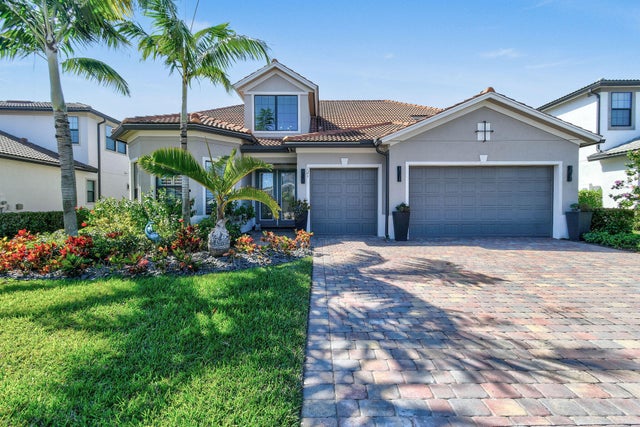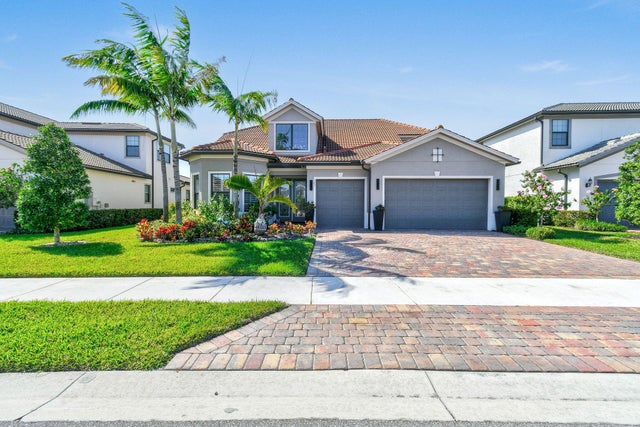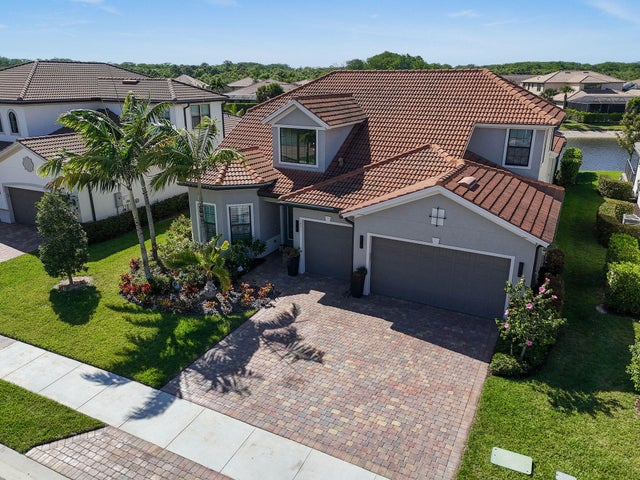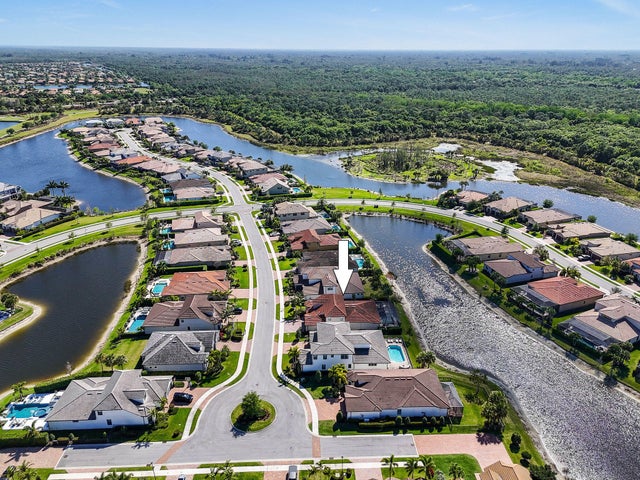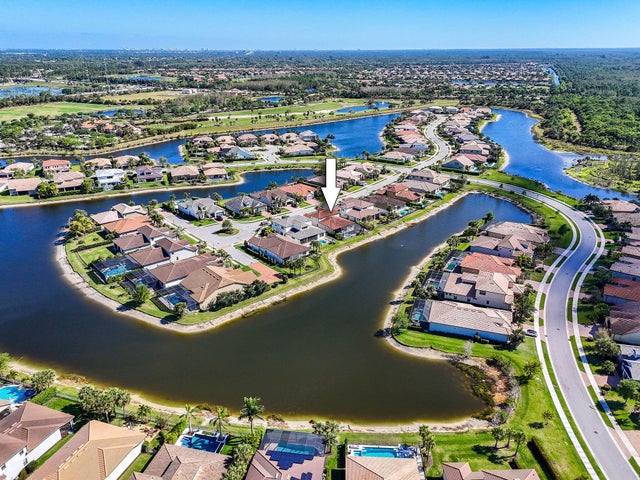About 121 Blanca Isles Lane
This stunning Stonewater Model in Sonoma Isles offers 4 Bedrooms, 4.5 baths, a private den/office, and a spacious loft with wet bar, offering the ideal layout for both relaxation and entertainment. Enjoy peaceful lake views from your premium lot, along with a new custom screened-in pool with waterfall and cabana bath for year-round living. The open floor plan has upgrade tile flooring on the first level, and plush carpeting in the loft area. The gourmet kitchen features quartz countertops, tile backsplashes, stainless appliances and high-end finishes. There are Impact windows and doors and a house generator. The master suite, office and 2 guest bedrooms are on the 1st floor, while the 4th guest bedroom suite with bath is tucked away off the loft. A 3-car garage provides ample storage.Sonoma Isles is a gated community with top-tier amenities that include a clubhouse with fitness center, game room, resort style pool, tennis and pickle ball courts
Features of 121 Blanca Isles Lane
| MLS® # | RX-11073078 |
|---|---|
| USD | $2,149,000 |
| CAD | $3,017,948 |
| CNY | 元15,314,634 |
| EUR | €1,849,365 |
| GBP | £1,609,483 |
| RUB | ₽169,231,601 |
| HOA Fees | $591 |
| Bedrooms | 4 |
| Bathrooms | 5.00 |
| Full Baths | 4 |
| Half Baths | 1 |
| Total Square Footage | 4,970 |
| Living Square Footage | 3,769 |
| Square Footage | Tax Rolls |
| Acres | 0.25 |
| Year Built | 2020 |
| Type | Residential |
| Sub-Type | Single Family Detached |
| Restrictions | Buyer Approval, Lease OK w/Restrict, Other, Comercial Vehicles Prohibited |
| Unit Floor | 2 |
| Status | Active |
| HOPA | No Hopa |
| Membership Equity | No |
Community Information
| Address | 121 Blanca Isles Lane |
|---|---|
| Area | 5040 |
| Subdivision | SONOMA ISLES |
| Development | Sonoma Isles |
| City | Jupiter |
| County | Palm Beach |
| State | FL |
| Zip Code | 33478 |
Amenities
| Amenities | Pool, Tennis, Clubhouse, Exercise Room, Game Room, Spa-Hot Tub, Sidewalks, Street Lights, Pickleball, Playground |
|---|---|
| Utilities | 3-Phase Electric, Public Water, Public Sewer, Cable |
| Parking | Garage - Attached, Driveway, Vehicle Restrictions |
| # of Garages | 3 |
| View | Lake, Pool |
| Is Waterfront | Yes |
| Waterfront | Lake |
| Has Pool | Yes |
| Pool | Inground, Screened |
| Pets Allowed | Yes |
| Subdivision Amenities | Pool, Community Tennis Courts, Clubhouse, Exercise Room, Game Room, Spa-Hot Tub, Sidewalks, Street Lights, Pickleball, Playground |
| Security | Gate - Unmanned |
Interior
| Interior Features | Wet Bar, Ctdrl/Vault Ceilings, Split Bedroom, Pantry, Foyer, Bar, Walk-in Closet, Volume Ceiling, Cook Island, Laundry Tub, Upstairs Living Area |
|---|---|
| Appliances | Washer, Dryer, Refrigerator, Dishwasher, Water Heater - Elec, Disposal, Microwave, Auto Garage Open, Range - Gas, Generator Whle House, Cooktop |
| Heating | Central, Electric |
| Cooling | Electric, Paddle Fans, Central |
| Fireplace | No |
| # of Stories | 2 |
| Stories | 2.00 |
| Furnished | Furnished, Furniture Negotiable |
| Master Bedroom | Separate Shower, Dual Sinks, Mstr Bdrm - Ground |
Exterior
| Exterior Features | Fence, Screened Patio, Auto Sprinkler, Screen Porch |
|---|---|
| Lot Description | 1/4 to 1/2 Acre, Sidewalks, Paved Road |
| Windows | Single Hung Metal, Sliding, Plantation Shutters, Blinds, Electric Shutters, Impact Glass |
| Roof | Barrel |
| Construction | CBS |
| Front Exposure | Southeast |
Additional Information
| Date Listed | March 19th, 2025 |
|---|---|
| Days on Market | 209 |
| Zoning | Residential |
| Foreclosure | No |
| Short Sale | No |
| RE / Bank Owned | No |
| HOA Fees | 590.59 |
| Parcel ID | 30424032050000930 |
Room Dimensions
| Master Bedroom | 18.1 x 14.5 |
|---|---|
| Bedroom 2 | 12.6 x 11.11 |
| Bedroom 3 | 18.1 x 14.5 |
| Den | 11.11 x 11.3 |
| Dining Room | 21.8 x 12 |
| Living Room | 21.8 x 22.6 |
| Kitchen | 21 x 12 |
Listing Details
| Office | Collins Florida Realty Inc |
|---|---|
| jcollins@collinsfloridarealty.com |

