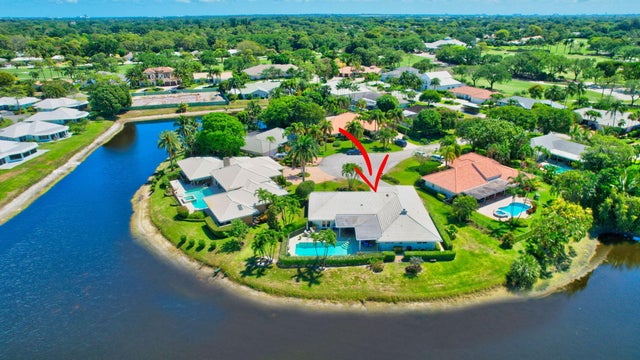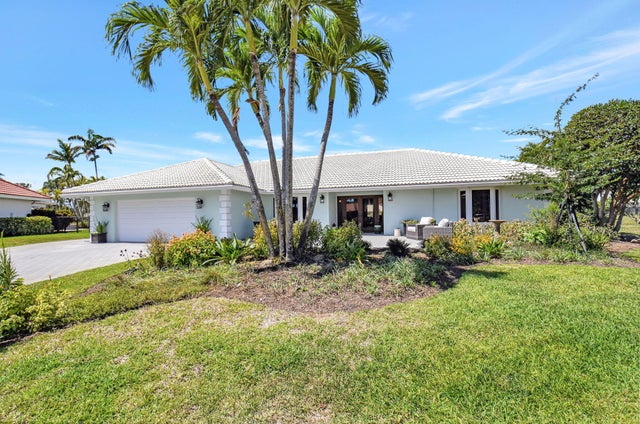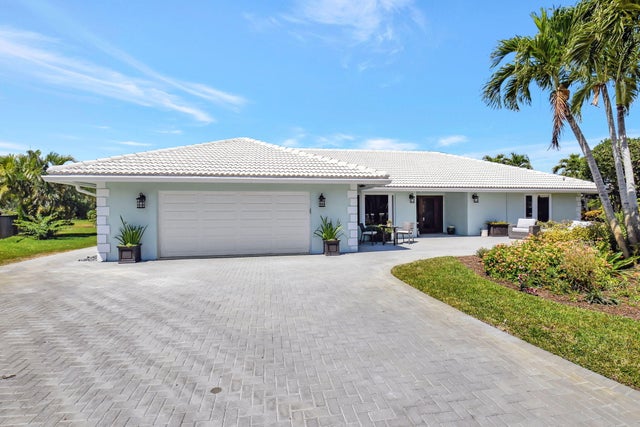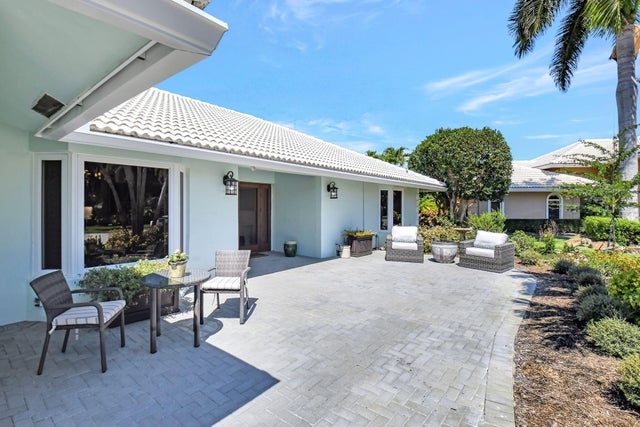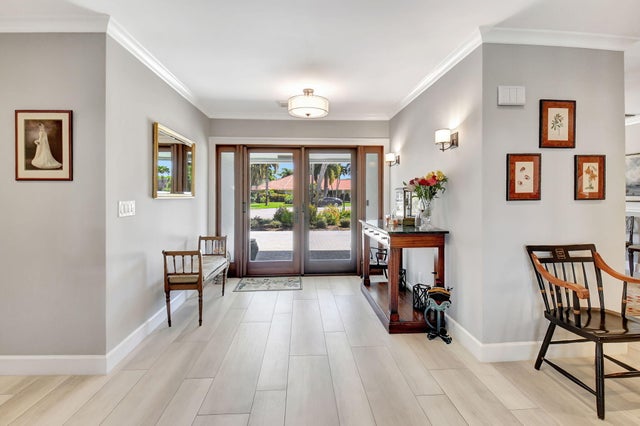About 11949 Date Palm Drive
Welcome to this stunning 4-bedroom, 3.5-bathroom, 2-car plus golf cart garage, pool home nestled in the vibrant private country club of Delray Dunes. Boasting a rare blend of elegance, functionality, and luxury, this residence has been meticulously renovated throughout, offering a plethora of upgrades and modern amenities. This home underwent a remodel featuring hurricane impact windows/doors, beautiful beach wood look Porcelain Tile flooring, custom baseboards, moldings and window treatments throughout. The kitchen is a chef's dream! It underwent a stunning transformation showcasing the euro leather finish cabinets, upgraded hardware and quartz countertops with an oversized kitchen island and Kitchenaid stainless steel appliances. The expansive master bedroom has custom built-ins and and an oversized ensuite bath with a free standing soaking tub, separate shower and dual sinks. The family room has a new fireplace and great views of the pool and lake. There is a new cabana bath, an ample sized formal dining room, a living room with a wall of windows and doors with great views, a full size laundry room and 3 additional bedrooms and 2 more full bathrooms rounding out this great floor plan! Special touches like shiplap wood ceilings and multiple glass doors and large windows which allow for tons of natural light and and all leading out to your backyard oasis! Outside, indulge in your private retreat featuring a great covered patio and private pool with great long lake views. Delray Dunes is a private mandatory membership community offering an exceptional Florida lifestyle. The club features a newly renovated 18 hole Pete Dye course, a beautiful old Florida style clubhouse with a great restaurant and bar plus a new covered pool bar and outdoor dining areas. Onsite tennis and fitness center round out this top-notch community.
Features of 11949 Date Palm Drive
| MLS® # | RX-11073067 |
|---|---|
| USD | $1,950,000 |
| CAD | $2,744,879 |
| CNY | 元13,923,975 |
| EUR | €1,687,778 |
| GBP | £1,470,084 |
| RUB | ₽156,016,965 |
| HOA Fees | $333 |
| Bedrooms | 4 |
| Bathrooms | 4.00 |
| Full Baths | 3 |
| Half Baths | 1 |
| Total Square Footage | 4,114 |
| Living Square Footage | 2,884 |
| Square Footage | Tax Rolls |
| Acres | 0.32 |
| Year Built | 1978 |
| Type | Residential |
| Sub-Type | Single Family Detached |
| Restrictions | Buyer Approval, Comercial Vehicles Prohibited, Interview Required, No Lease 1st Year |
| Unit Floor | 0 |
| Status | Active |
| HOPA | No Hopa |
| Membership Equity | Yes |
Community Information
| Address | 11949 Date Palm Drive |
|---|---|
| Area | 4520 |
| Subdivision | DELRAY DUNES |
| Development | Delray Dunes |
| City | Boynton Beach |
| County | Palm Beach |
| State | FL |
| Zip Code | 33436 |
Amenities
| Amenities | Clubhouse, Exercise Room, Golf Course, Manager on Site, Playground, Putting Green, Tennis |
|---|---|
| Utilities | Cable, 3-Phase Electric |
| Parking | Driveway, Garage - Attached, Golf Cart |
| # of Garages | 2 |
| View | Lake |
| Is Waterfront | Yes |
| Waterfront | Lake |
| Has Pool | Yes |
| Pets Allowed | Yes |
| Subdivision Amenities | Clubhouse, Exercise Room, Golf Course Community, Manager on Site, Playground, Putting Green, Community Tennis Courts |
| Security | Gate - Manned, Security Patrol |
Interior
| Interior Features | Closet Cabinets, Split Bedroom, Walk-in Closet |
|---|---|
| Appliances | Dishwasher, Disposal, Dryer, Microwave, Range - Electric, Refrigerator, Washer, Water Heater - Elec |
| Heating | Central |
| Cooling | Ceiling Fan, Central |
| Fireplace | No |
| # of Stories | 1 |
| Stories | 1.00 |
| Furnished | Unfurnished |
| Master Bedroom | Dual Sinks, Mstr Bdrm - Ground, Separate Shower, Separate Tub |
Exterior
| Exterior Features | Covered Patio, Custom Lighting |
|---|---|
| Lot Description | 1/4 to 1/2 Acre |
| Roof | S-Tile |
| Construction | CBS |
| Front Exposure | East |
Additional Information
| Date Listed | March 19th, 2025 |
|---|---|
| Days on Market | 208 |
| Zoning | RM |
| Foreclosure | No |
| Short Sale | No |
| RE / Bank Owned | No |
| HOA Fees | 333 |
| Parcel ID | 00424536020040100 |
Room Dimensions
| Master Bedroom | 17 x 20 |
|---|---|
| Bedroom 2 | 14 x 14 |
| Bedroom 3 | 12 x 14 |
| Bedroom 4 | 12 x 12 |
| Dining Room | 13 x 13 |
| Family Room | 22 x 15 |
| Living Room | 18 x 16 |
| Kitchen | 18 x 13 |
Listing Details
| Office | Compass Florida LLC |
|---|---|
| brokerfl@compass.com |

