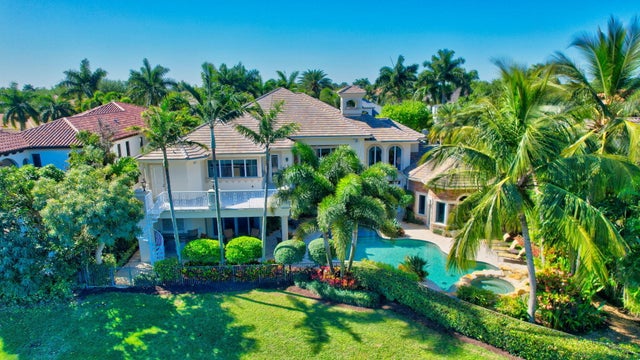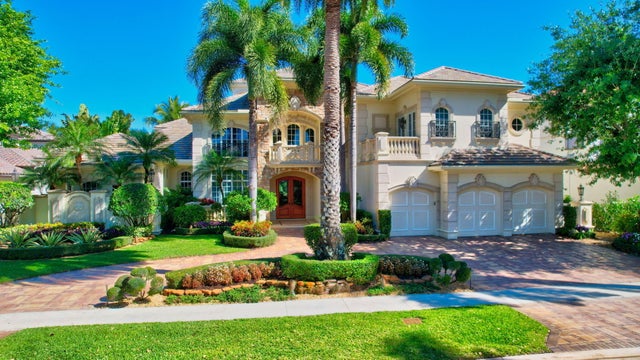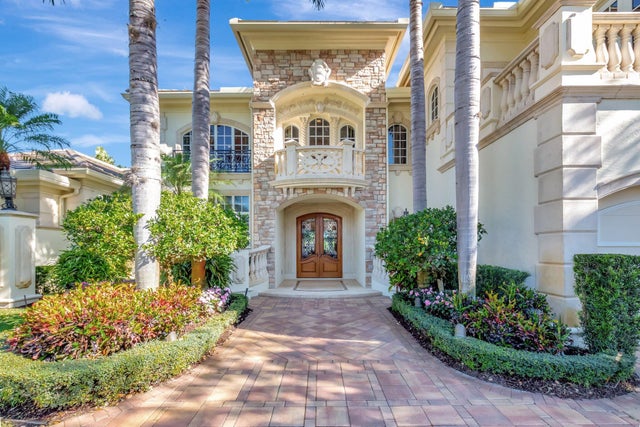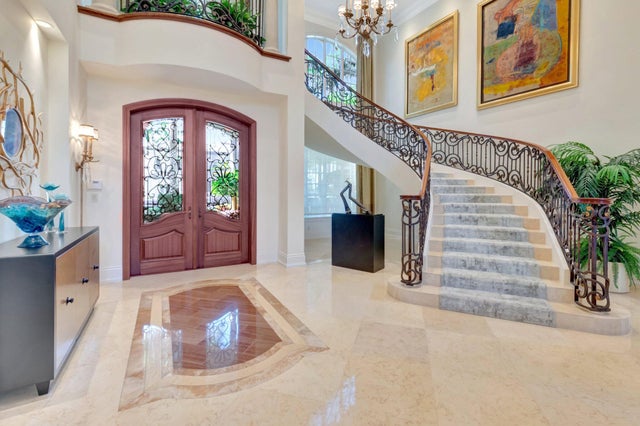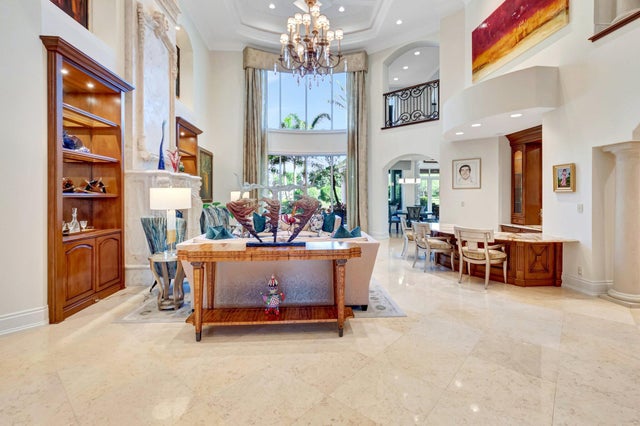About 8417 Del Prado Drive
Custom built, luxury estate home with lake and golf course views, and full golf equity membership available, located on one of the best streets in Mizner Country Club! The home features 5 bedrooms + office + loft, elevator, full-house generator, a custom 400-bottle refrigerated wine room, new roof, custom built-ins, high-end upgrades and details throughout, and more! The gourmet kitchen features Wolf double ovens and gas cooktop, Sub Zero fridge, refrigerator & freezer drawers, warming drawers, Miele beverage center, 2 dishwashers, 2 sinks, and walk-in pantry. The huge master suite has a morning bar, custom walk-in closets, 2 W/Cs, and steam shower. All guest bedrooms are ensuite. Outside is a spacious patio with resort-style pool and spa, summer kitchenwith built-in BBQ, sink, and fridge, and sprawling lake and golf course views.
Features of 8417 Del Prado Drive
| MLS® # | RX-11073041 |
|---|---|
| USD | $4,450,000 |
| CAD | $6,249,358 |
| CNY | 元31,712,480 |
| EUR | €3,829,537 |
| GBP | £3,332,805 |
| RUB | ₽350,433,050 |
| HOA Fees | $809 |
| Bedrooms | 5 |
| Bathrooms | 7.00 |
| Full Baths | 6 |
| Half Baths | 1 |
| Total Square Footage | 9,802 |
| Living Square Footage | 7,728 |
| Square Footage | Tax Rolls |
| Acres | 0.00 |
| Year Built | 2007 |
| Type | Residential |
| Sub-Type | Single Family Detached |
| Restrictions | Buyer Approval, Lease OK w/Restrict, No Lease 1st Year, Comercial Vehicles Prohibited |
| Unit Floor | 0 |
| Status | Active |
| HOPA | No Hopa |
| Membership Equity | Yes |
Community Information
| Address | 8417 Del Prado Drive |
|---|---|
| Area | 4740 |
| Subdivision | Mizner Country Club |
| Development | Mizner Country Club |
| City | Delray Beach |
| County | Palm Beach |
| State | FL |
| Zip Code | 33446 |
Amenities
| Amenities | Clubhouse, Exercise Room, Game Room, Pickleball, Playground, Pool, Tennis, Golf Course, Basketball, Cafe/Restaurant |
|---|---|
| Utilities | Cable, 3-Phase Electric, Public Sewer, Public Water |
| # of Garages | 4 |
| View | Lake, Golf |
| Is Waterfront | Yes |
| Waterfront | Lake |
| Has Pool | Yes |
| Pets Allowed | Yes |
| Subdivision Amenities | Clubhouse, Exercise Room, Game Room, Pickleball, Playground, Pool, Community Tennis Courts, Golf Course Community, Basketball, Cafe/Restaurant |
| Security | Gate - Manned, Burglar Alarm, Security Patrol |
Interior
| Interior Features | Entry Lvl Lvng Area, Cook Island, Split Bedroom, Walk-in Closet, Wet Bar, Pantry, Elevator, Volume Ceiling |
|---|---|
| Appliances | Auto Garage Open, Dishwasher, Disposal, Dryer, Microwave, Range - Gas, Refrigerator, Washer, Water Heater - Elec, Central Vacuum, Generator Whle House |
| Heating | Central, Electric |
| Cooling | Central, Electric |
| Fireplace | No |
| # of Stories | 2 |
| Stories | 2.00 |
| Furnished | Unfurnished |
| Master Bedroom | Dual Sinks, Mstr Bdrm - Ground, Separate Shower, Separate Tub, Spa Tub & Shower |
Exterior
| Exterior Features | Auto Sprinkler, Open Patio, Summer Kitchen, Built-in Grill, Covered Patio, Open Balcony |
|---|---|
| Construction | CBS |
| Front Exposure | South |
School Information
| Elementary | Sunrise Park Elementary School |
|---|---|
| Middle | Eagles Landing Middle School |
| High | Olympic Heights Community High |
Additional Information
| Date Listed | March 19th, 2025 |
|---|---|
| Days on Market | 210 |
| Zoning | AGR-PU |
| Foreclosure | No |
| Short Sale | No |
| RE / Bank Owned | No |
| HOA Fees | 809 |
| Parcel ID | 00424629050000120 |
Room Dimensions
| Master Bedroom | 25 x 17 |
|---|---|
| Bedroom 2 | 20 x 12 |
| Bedroom 3 | 17 x 14 |
| Bedroom 4 | 15 x 14 |
| Family Room | 24 x 20 |
| Living Room | 34 x 23 |
| Kitchen | 19 x 16 |
Listing Details
| Office | Compass Florida LLC |
|---|---|
| brokerfl@compass.com |

