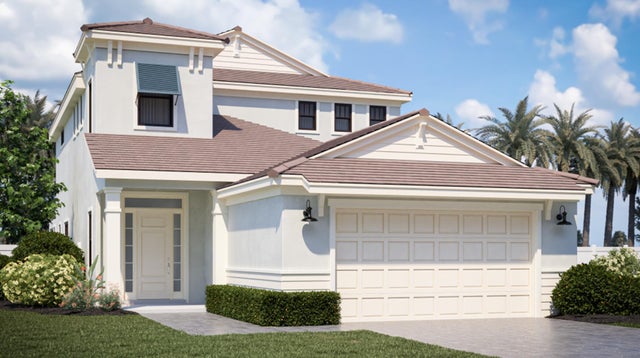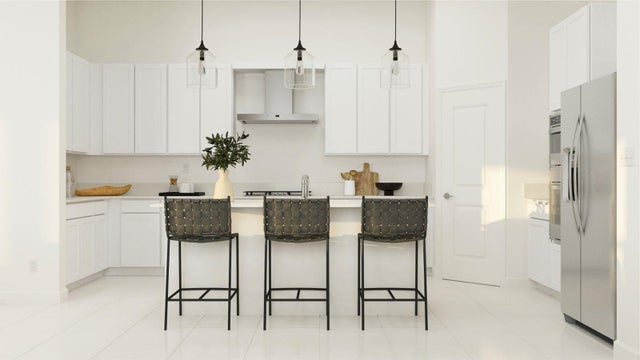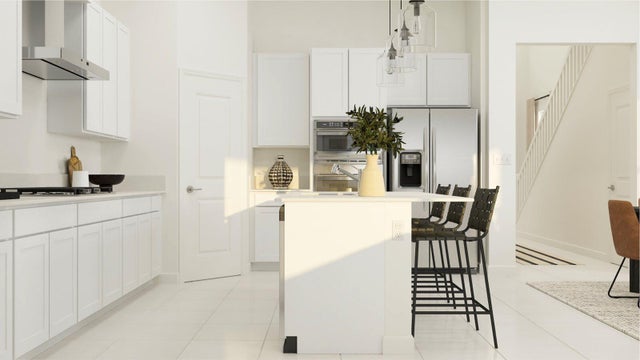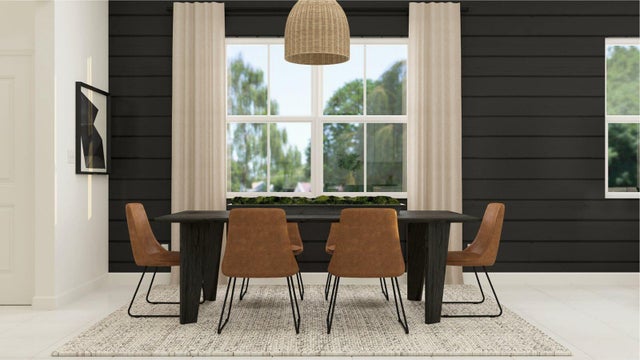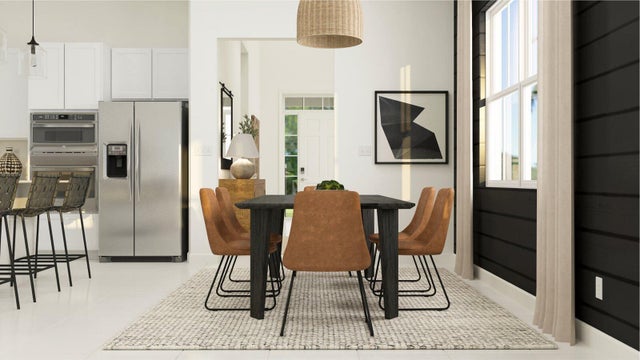About 320 Se Risa Court
This two-story home delivers modern elegance and ample room to grow. Down the double-height foyer is a low-maintenance open design among the modern kitchen, dining room and living room, along with a covered terrace. In a private corner is the spacious owner's suite with an adjoining bathroom and oversized walk-in closet. Throughout the home is an upstairs game room ideal for entertaining, a two-car garage and four secondary bedrooms to provide residents and guests a restful retreat.Prices, dimensions and features may vary and are subject to change. Photos are for illustrative purposes only.
Features of 320 Se Risa Court
| MLS® # | RX-11072958 |
|---|---|
| USD | $683,113 |
| CAD | $961,570 |
| CNY | 元4,877,768 |
| EUR | €591,253 |
| GBP | £514,991 |
| RUB | ₽54,654,983 |
| HOA Fees | $662 |
| Bedrooms | 5 |
| Bathrooms | 4.00 |
| Full Baths | 4 |
| Total Square Footage | 4,103 |
| Living Square Footage | 3,222 |
| Square Footage | Floor Plan |
| Acres | 0.15 |
| Year Built | 2024 |
| Type | Residential |
| Sub-Type | Single Family Detached |
| Restrictions | Comercial Vehicles Prohibited, Lease OK, Lease OK w/Restrict |
| Unit Floor | 0 |
| Status | Price Change |
| HOPA | No Hopa |
| Membership Equity | Yes |
Community Information
| Address | 320 Se Risa Court |
|---|---|
| Area | 7220 |
| Subdivision | TESORO |
| Development | Tesoro |
| City | Port Saint Lucie |
| County | St. Lucie |
| State | FL |
| Zip Code | 34984 |
Amenities
| Amenities | Cafe/Restaurant, Clubhouse, Elevator, Exercise Room, Manager on Site, Pickleball, Pool, Tennis, Golf Course, Bike - Jog, Fitness Trail |
|---|---|
| Utilities | Cable, 3-Phase Electric, Gas Natural, Public Sewer, Public Water |
| Parking | Garage - Attached |
| # of Garages | 2 |
| View | Lake, Preserve |
| Is Waterfront | Yes |
| Waterfront | Lake |
| Has Pool | No |
| Pets Allowed | Yes |
| Subdivision Amenities | Cafe/Restaurant, Clubhouse, Elevator, Exercise Room, Manager on Site, Pickleball, Pool, Community Tennis Courts, Golf Course Community, Bike - Jog, Fitness Trail |
| Security | Burglar Alarm, Gate - Manned |
| Guest House | No |
Interior
| Interior Features | Foyer, Cook Island, Pantry, Split Bedroom, Volume Ceiling, Walk-in Closet |
|---|---|
| Appliances | Auto Garage Open, Dishwasher, Microwave, Range - Gas, Smoke Detector, Washer/Dryer Hookup |
| Heating | Central, Electric |
| Cooling | Central, Electric |
| Fireplace | No |
| # of Stories | 2 |
| Stories | 2.00 |
| Furnished | Unfurnished |
| Master Bedroom | Dual Sinks, Mstr Bdrm - Ground, Separate Shower |
Exterior
| Exterior Features | Auto Sprinkler, Open Porch, Lake/Canal Sprinkler |
|---|---|
| Lot Description | < 1/4 Acre, Paved Road, Private Road |
| Windows | Hurricane Windows, Impact Glass |
| Roof | Concrete Tile |
| Construction | CBS |
| Front Exposure | Southeast |
Additional Information
| Date Listed | March 19th, 2025 |
|---|---|
| Days on Market | 209 |
| Zoning | Planne |
| Foreclosure | No |
| Short Sale | No |
| RE / Bank Owned | No |
| HOA Fees | 661.52 |
| Parcel ID | 443450100930001 |
Room Dimensions
| Master Bedroom | 16 x 17 |
|---|---|
| Dining Room | 12 x 13 |
| Living Room | 15 x 17 |
| Kitchen | 12.5 x 18 |
Listing Details
| Office | Lennar Realty |
|---|---|
| palmatlanticmls@lennar.com |

