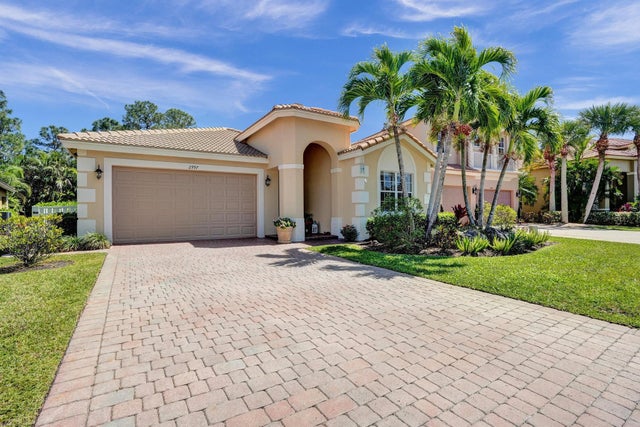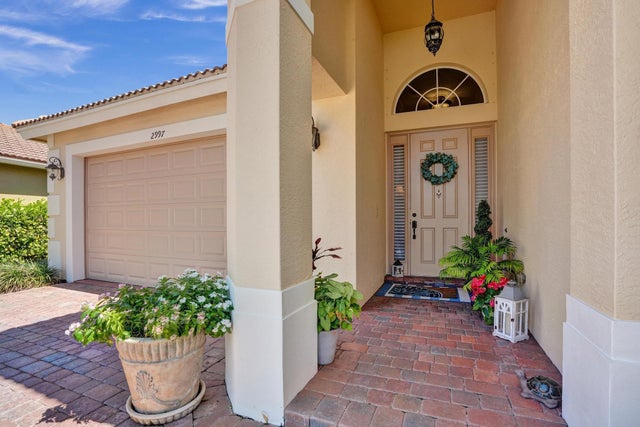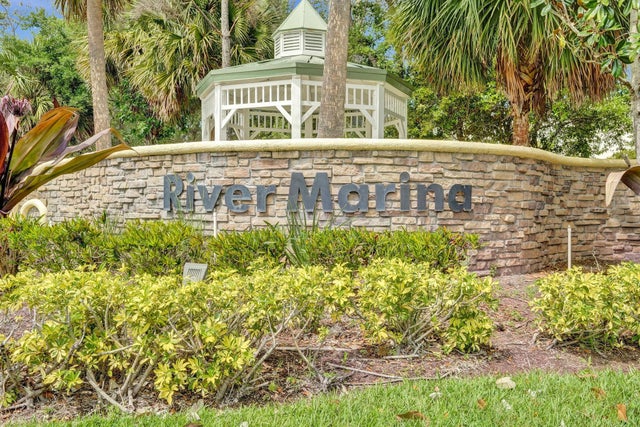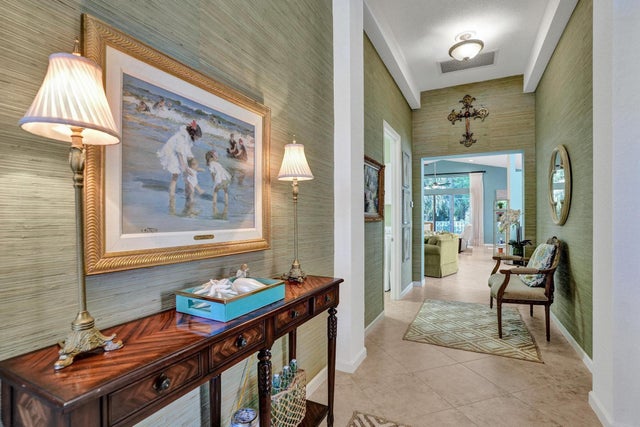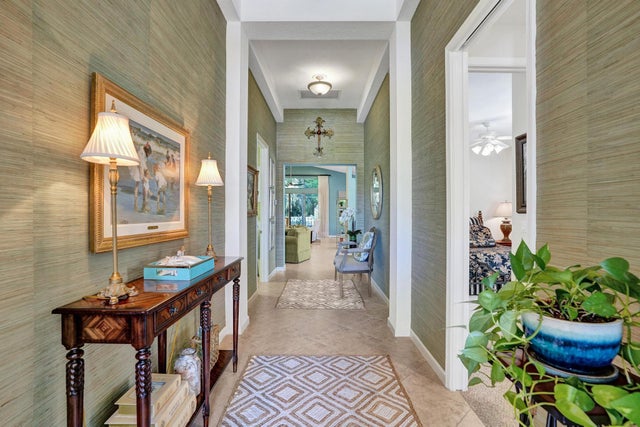About 2997 Sw Porpoise Circle
PRICE IMPROVEMENT NOW INCLUDES NEW TILE ROOF JUST COMPLTED, This beautifully maintained 3-bedroom, 2-bath CBS home offers 2,189 sq. ft. of living space with a split floor plan. Enjoy a spacious eat-in kitchen featuring granite countertops, stainless steel appliances, and ample cabinetry. The home boasts a formal dining room, living room, and family room, all with elegant 20-inch diagonal ceramic tile flooring .Soaring cathedral ceilings with a knockdown finish, crown molding, and custom blinds add a touch of sophistication. The primary suite includes a large walk-in closet and a luxurious en-suite bath with a separate shower and soaking tub. Step outside to a huge screened-in porch overlooking a fenced backyard with a sprinkler system on a well.Enjoy low HOA fees of just $143. month, which includes a secure gated entry, access to the clubhouse, community pool, fitness center, social room, playground, and basketball court. Boaters will love the private boat ramp with access to the St. Lucie river. Don't miss this opportunity to own a home in the sought-after River Marina community! Schedule your showing today!
Features of 2997 Sw Porpoise Circle
| MLS® # | RX-11072827 |
|---|---|
| USD | $529,000 |
| CAD | $742,901 |
| CNY | 元3,769,866 |
| EUR | €455,242 |
| GBP | £396,192 |
| RUB | ₽41,658,221 |
| HOA Fees | $143 |
| Bedrooms | 3 |
| Bathrooms | 2.00 |
| Full Baths | 2 |
| Total Square Footage | 3,082 |
| Living Square Footage | 2,189 |
| Square Footage | Tax Rolls |
| Acres | 0.17 |
| Year Built | 2006 |
| Type | Residential |
| Sub-Type | Single Family Detached |
| Restrictions | Buyer Approval, Lease OK w/Restrict |
| Unit Floor | 0 |
| Status | Active |
| HOPA | No Hopa |
| Membership Equity | No |
Community Information
| Address | 2997 Sw Porpoise Circle |
|---|---|
| Area | 12 - Stuart - Southwest |
| Subdivision | RIVER MARINA |
| City | Stuart |
| County | Martin |
| State | FL |
| Zip Code | 34997 |
Amenities
| Amenities | Basketball, Boating, Clubhouse, Community Room, Exercise Room, Pool |
|---|---|
| Utilities | Cable, 3-Phase Electric, Public Sewer, Public Water |
| Parking | Driveway, Garage - Attached |
| # of Garages | 2 |
| Is Waterfront | No |
| Waterfront | None |
| Has Pool | No |
| Pets Allowed | Yes |
| Subdivision Amenities | Basketball, Boating, Clubhouse, Community Room, Exercise Room, Pool |
Interior
| Interior Features | Ctdrl/Vault Ceilings, Foyer, Laundry Tub, Pantry, Roman Tub, Split Bedroom, Volume Ceiling, Walk-in Closet |
|---|---|
| Appliances | Dishwasher, Disposal, Microwave, Range - Electric, Refrigerator, Water Heater - Elec |
| Heating | Central |
| Cooling | Central |
| Fireplace | No |
| # of Stories | 1 |
| Stories | 1.00 |
| Furnished | Furniture Negotiable, Unfurnished |
| Master Bedroom | Dual Sinks, Separate Shower, Separate Tub |
Exterior
| Exterior Features | Auto Sprinkler, Fence, Screened Patio, Shutters, Well Sprinkler, Zoned Sprinkler |
|---|---|
| Lot Description | < 1/4 Acre, Paved Road |
| Roof | S-Tile |
| Construction | CBS, Concrete |
| Front Exposure | Northwest |
Additional Information
| Date Listed | March 18th, 2025 |
|---|---|
| Days on Market | 211 |
| Zoning | res |
| Foreclosure | No |
| Short Sale | No |
| RE / Bank Owned | No |
| HOA Fees | 143 |
| Parcel ID | 123940004000000900 |
| Contact Info | 561-310-1227 |
Room Dimensions
| Master Bedroom | 18 x 13 |
|---|---|
| Bedroom 2 | 12 x 11 |
| Bedroom 3 | 12 x 11 |
| Dining Room | 13 x 11 |
| Family Room | 16 x 14 |
| Living Room | 17 x 13 |
| Kitchen | 18 x 11 |
| Patio | 23 x 10 |
Listing Details
| Office | Illustrated Properties LLC (Jupiter) |
|---|---|
| mikepappas@keyes.com |

