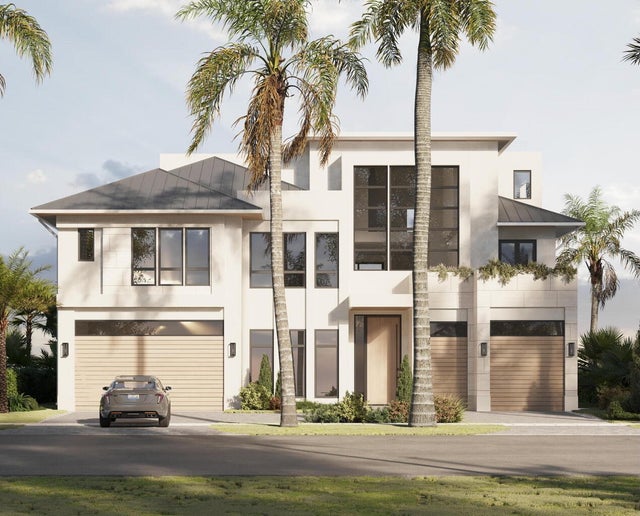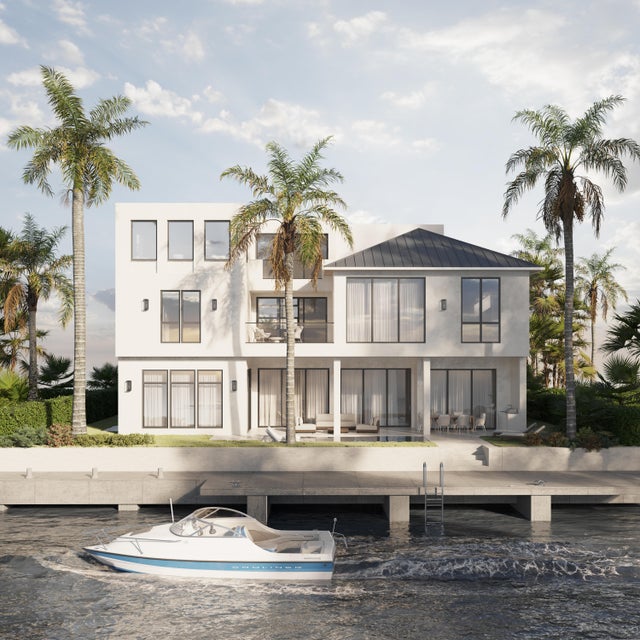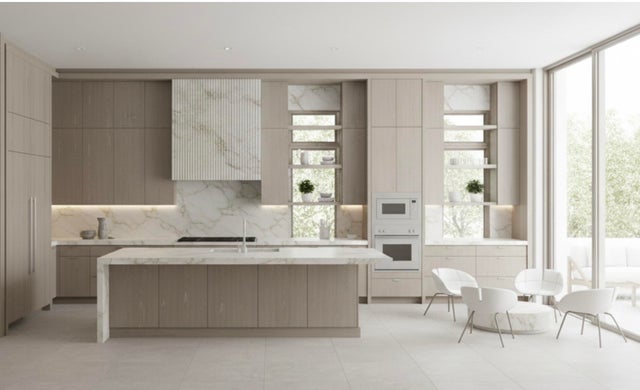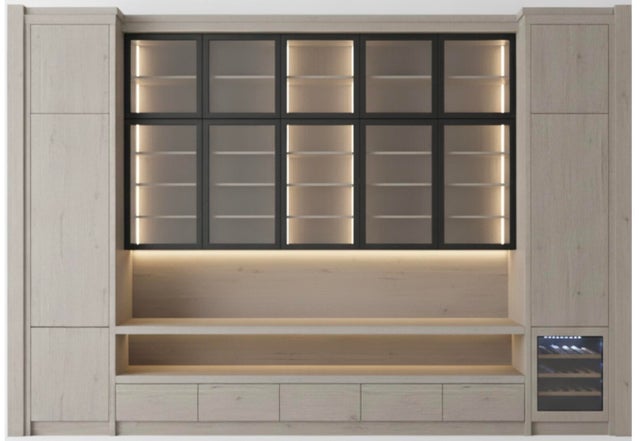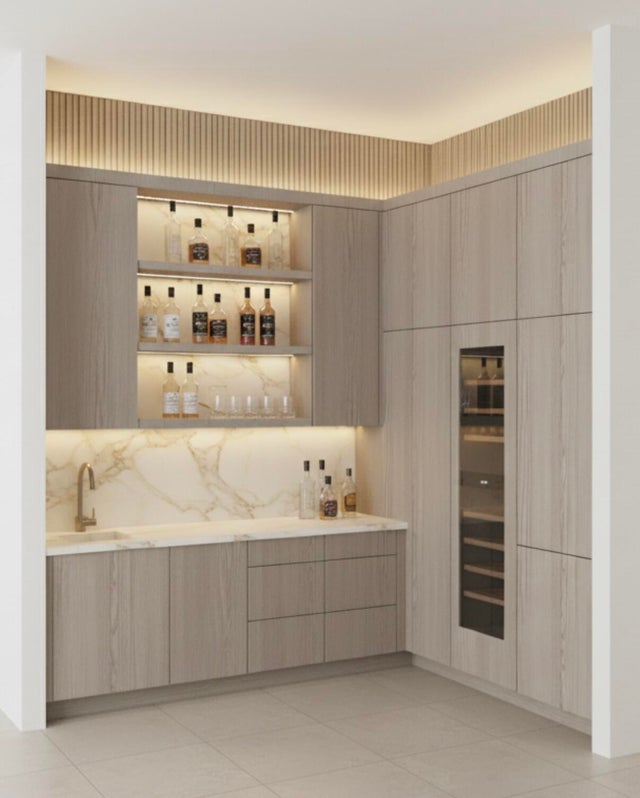About 748 Ne 72nd Street
Late Q4/Early Q1 Completion: Discover an exquisite luxury waterfront estate, featuring a soon-to-be-constructed three-story residence spanning nearly 7,000 square feet under air, situated on an elite waterfront lot within the renowned Boca Harbour community. This breathtaking home seamlessly blends expansive indoor and outdoor living spaces, boasting 7 ensuite bedrooms, a cabana bath, an office, two dens, an elevator, a club room, a three-car garage, and an additional golf cart garage. Crafted with a bespoke open floorplan, this residence invites abundant natural light throughout. Enjoy unobstructed waterway access with no fixed bridges and the advantage of southern exposure.
Features of 748 Ne 72nd Street
| MLS® # | RX-11072817 |
|---|---|
| USD | $7,500,000 |
| CAD | $10,557,225 |
| CNY | 元53,553,750 |
| EUR | €6,491,453 |
| GBP | £5,654,168 |
| RUB | ₽600,065,250 |
| Bedrooms | 7 |
| Bathrooms | 8.00 |
| Full Baths | 7 |
| Half Baths | 1 |
| Total Square Footage | 8,640 |
| Living Square Footage | 6,895 |
| Square Footage | Floor Plan |
| Acres | 0.19 |
| Year Built | 2026 |
| Type | Residential |
| Sub-Type | Single Family Detached |
| Restrictions | None |
| Unit Floor | 0 |
| Status | Active |
| HOPA | No Hopa |
| Membership Equity | No |
Community Information
| Address | 748 Ne 72nd Street |
|---|---|
| Area | 4180 |
| Subdivision | BOCA HARBOUR |
| Development | BOCA HARBOUR |
| City | Boca Raton |
| County | Palm Beach |
| State | FL |
| Zip Code | 33487 |
Amenities
| Amenities | None |
|---|---|
| Utilities | Cable, 3-Phase Electric, Public Sewer, Public Water |
| # of Garages | 4 |
| Is Waterfront | Yes |
| Waterfront | Canal Width 1 - 80, No Fixed Bridges, Ocean Access |
| Has Pool | Yes |
| Pets Allowed | Yes |
| Subdivision Amenities | None |
| Guest House | No |
Interior
| Interior Features | Closet Cabinets, Elevator, Foyer, Cook Island, Walk-in Closet, Wet Bar |
|---|---|
| Appliances | Auto Garage Open, Dishwasher, Disposal, Dryer, Microwave, Range - Electric, Refrigerator, Washer, Water Heater - Elec |
| Heating | Central, Electric |
| Cooling | Central, Electric |
| Fireplace | No |
| # of Stories | 3 |
| Stories | 3.00 |
| Furnished | Furniture Negotiable |
| Master Bedroom | Mstr Bdrm - Sitting, Mstr Bdrm - Upstairs, Separate Shower, Separate Tub |
Exterior
| Lot Description | < 1/4 Acre |
|---|---|
| Construction | CBS |
| Front Exposure | North |
School Information
| Elementary | J. C. Mitchell Elementary School |
|---|---|
| Middle | Boca Raton Community Middle School |
| High | Boca Raton Community High School |
Additional Information
| Date Listed | March 18th, 2025 |
|---|---|
| Days on Market | 210 |
| Zoning | R1C(ci |
| Foreclosure | No |
| Short Sale | No |
| RE / Bank Owned | No |
| Parcel ID | 06434632030020220 |
| Waterfront Frontage | 82 |
Room Dimensions
| Master Bedroom | 15 x 18 |
|---|---|
| Living Room | 15 x 15 |
| Kitchen | 15 x 18 |
Listing Details
| Office | Compass Florida LLC |
|---|---|
| brokerfl@compass.com |

