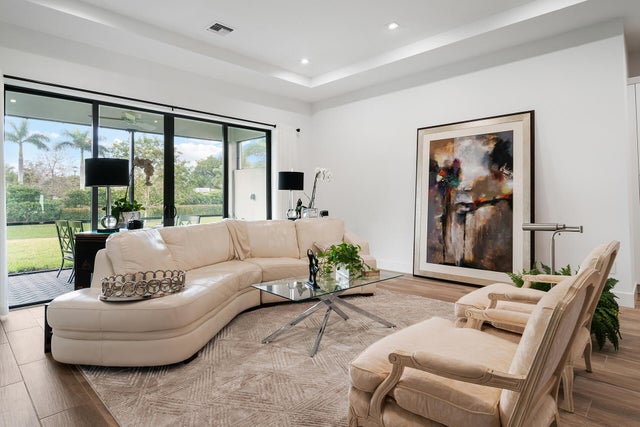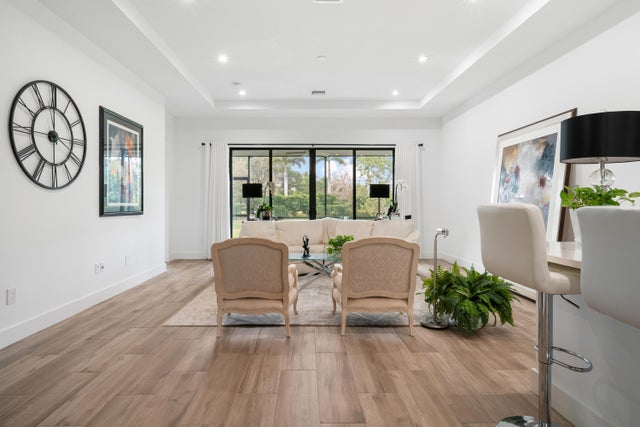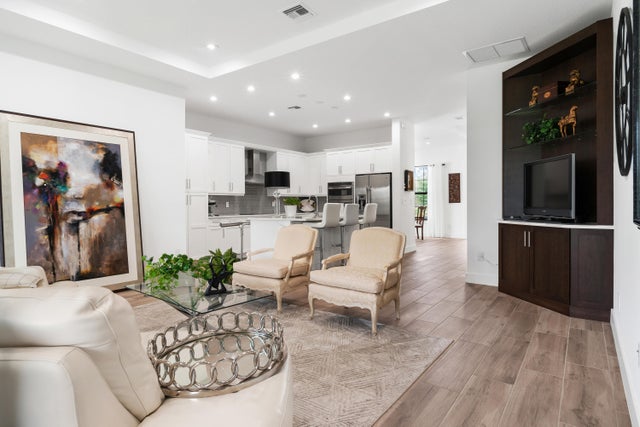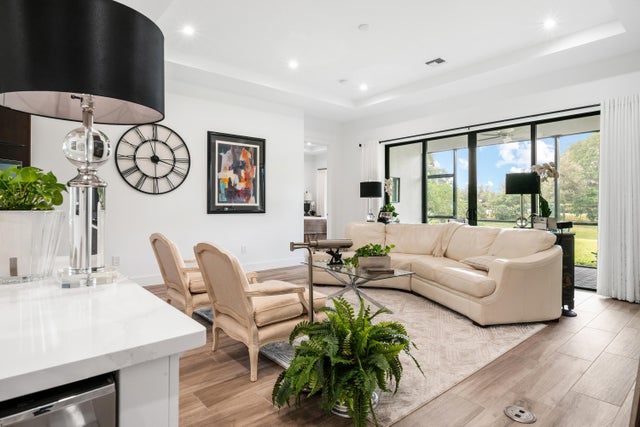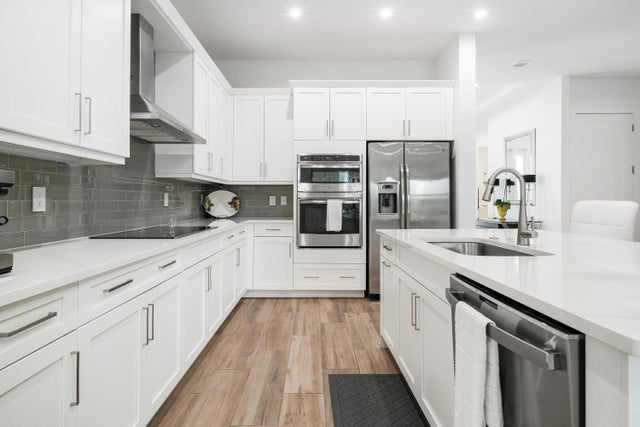About 2958 Gin Berry Way
This newly built, pristine & chic, open concept 3 bedroom, 3 bath, 2 car garage residence is designed for casual luxe living. High-end finishes include a dramatic Great Room adjoining a stunning kitchen with GE Profile appliances & perfect entertaining island, formal dining room, two ensuite bedrooms with a spa-like master bath, 10' high ceilings, 8' doors, Sited on a coveted lot, a screened lanai opens to natural beauty overlooking a pond with a 60+' backyard suitable for a large pool & oasis. Private, gated Banyan Cay is located east of I-95, on campus with the New Belgrove Hotel autograph collection and, by invitation, to the ultra-exclusive Dutchman's Pipe club for golf, tennis and retreat. Convenient to Palm Beach, downtown , beaches, airport, fine dining & shopping.
Features of 2958 Gin Berry Way
| MLS® # | RX-11072662 |
|---|---|
| USD | $1,275,000 |
| CAD | $1,794,728 |
| CNY | 元9,104,138 |
| EUR | €1,103,547 |
| GBP | £961,208 |
| RUB | ₽102,011,093 |
| Bedrooms | 3 |
| Bathrooms | 3.00 |
| Full Baths | 3 |
| Total Square Footage | 2,826 |
| Living Square Footage | 2,025 |
| Square Footage | Tax Rolls |
| Acres | 0.19 |
| Year Built | 2020 |
| Type | Residential |
| Sub-Type | Single Family Detached |
| Restrictions | Comercial Vehicles Prohibited, Tenant Approval |
| Style | Contemporary |
| Unit Floor | 0 |
| Status | Active |
| HOPA | No Hopa |
| Membership Equity | No |
Community Information
| Address | 2958 Gin Berry Way |
|---|---|
| Area | 5410 |
| Subdivision | BANYAN CAY RESORT COMMUNITY PLAT |
| City | West Palm Beach |
| County | Palm Beach |
| State | FL |
| Zip Code | 33401 |
Amenities
| Amenities | Sidewalks, Street Lights |
|---|---|
| Utilities | Cable, 3-Phase Electric, Public Sewer, Public Water |
| Parking | 2+ Spaces, Driveway, Garage - Attached |
| # of Garages | 2 |
| View | Garden, Pond |
| Is Waterfront | Yes |
| Waterfront | Pond |
| Has Pool | No |
| Pets Allowed | Yes |
| Subdivision Amenities | Sidewalks, Street Lights |
| Security | Gate - Manned |
Interior
| Interior Features | Custom Mirror, Foyer, Cook Island, Roman Tub, Split Bedroom, Volume Ceiling, Walk-in Closet |
|---|---|
| Appliances | Auto Garage Open, Cooktop, Dishwasher, Disposal, Dryer, Freezer, Ice Maker, Microwave, Range - Electric, Refrigerator, Smoke Detector, Wall Oven, Washer, Water Heater - Elec |
| Heating | Central, Electric |
| Cooling | Central, Electric |
| Fireplace | No |
| # of Stories | 1 |
| Stories | 1.00 |
| Furnished | Unfurnished |
| Master Bedroom | Dual Sinks, Mstr Bdrm - Ground, Separate Shower, Separate Tub |
Exterior
| Exterior Features | Auto Sprinkler, Covered Patio, Room for Pool |
|---|---|
| Lot Description | < 1/4 Acre, Paved Road |
| Roof | Concrete Tile |
| Construction | Block, Concrete |
| Front Exposure | East |
School Information
| Middle | Bak Middle School Of The Arts |
|---|---|
| High | Alexander Dryfoos School of the Arts |
Additional Information
| Date Listed | March 18th, 2025 |
|---|---|
| Days on Market | 210 |
| Zoning | CPD/RP |
| Foreclosure | No |
| Short Sale | No |
| RE / Bank Owned | No |
| Parcel ID | 74434307120000840 |
Room Dimensions
| Master Bedroom | 14 x 13.11 |
|---|---|
| Bedroom 2 | 12.3 x 11.2 |
| Bedroom 3 | 11.4 x 11 |
| Living Room | 17.2 x 15.1 |
| Kitchen | 16.2 x 11.6 |
Listing Details
| Office | Sotheby's Intl. Realty, Inc. |
|---|---|
| mary.walsh@sothebys.realty |

