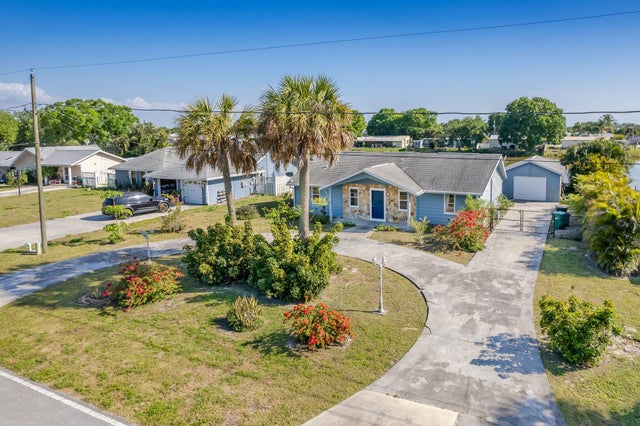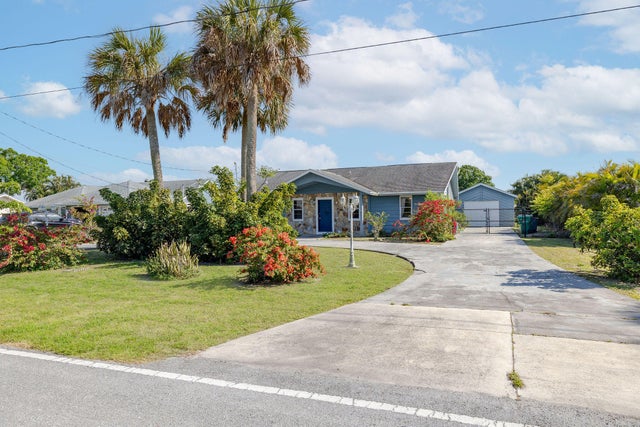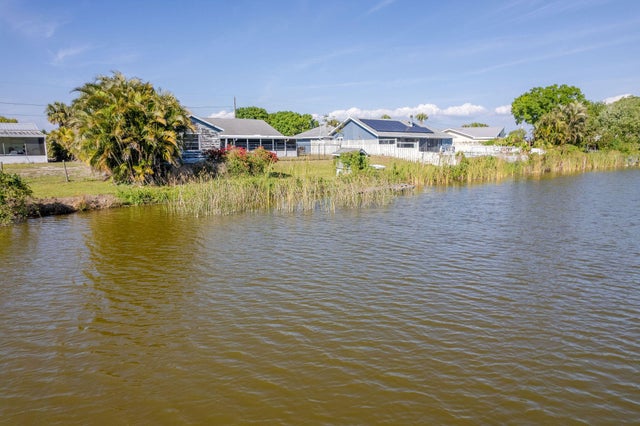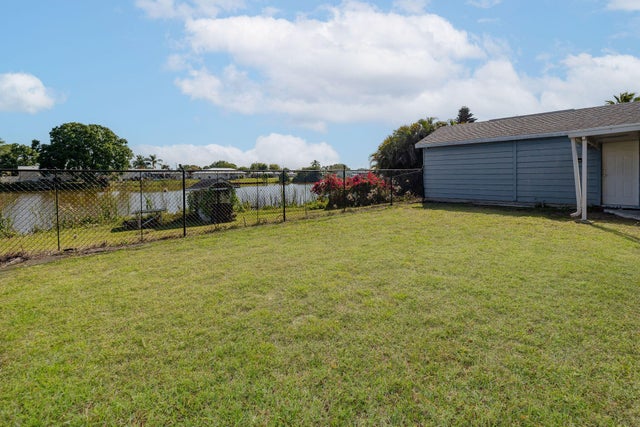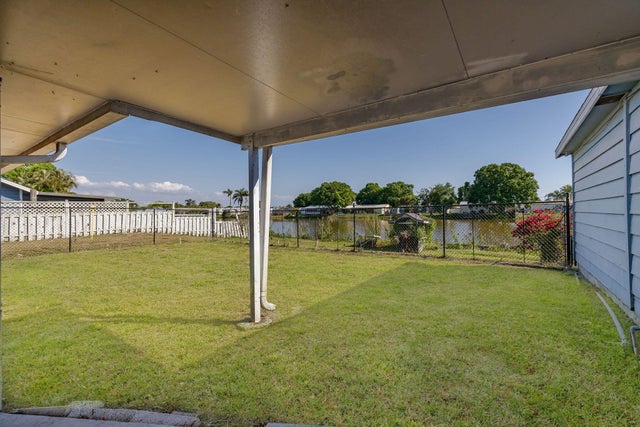About 2360 Se 27th Street
Enjoy serene waterfront living in this 3-bedroom, 2-bathroom home with a spacious back porch. This charming home boasts solid bones, fenced in backyard and a fantastic view and is ready for your personal touch! The detached garage offers ample storage and is large enough to accommodate a boat, while the expansive driveway provides plenty of space for RV parking. A fantastic opportunity to create your perfect retreat--don't miss it!
Features of 2360 Se 27th Street
| MLS® # | RX-11072580 |
|---|---|
| USD | $245,000 |
| CAD | $342,858 |
| CNY | 元1,745,380 |
| EUR | €211,193 |
| GBP | £183,610 |
| RUB | ₽19,906,422 |
| Bedrooms | 3 |
| Bathrooms | 2.00 |
| Full Baths | 2 |
| Total Square Footage | 2,082 |
| Living Square Footage | 1,410 |
| Square Footage | Tax Rolls |
| Acres | 0.30 |
| Year Built | 1983 |
| Type | Residential |
| Sub-Type | Single Family Detached |
| Restrictions | None |
| Style | Ranch |
| Unit Floor | 0 |
| Status | Active |
| HOPA | No Hopa |
| Membership Equity | No |
Community Information
| Address | 2360 Se 27th Street |
|---|---|
| Area | NE County (OK) |
| Subdivision | TAYLOR CREEK |
| City | Okeechobee |
| County | Okeechobee |
| State | FL |
| Zip Code | 34974 |
Amenities
| Amenities | None |
|---|---|
| Utilities | Cable, 3-Phase Electric, Public Water, Septic |
| Parking | Driveway, Garage - Detached, 2+ Spaces, Drive - Circular, RV/Boat |
| # of Garages | 1 |
| View | Canal |
| Is Waterfront | Yes |
| Waterfront | Lake |
| Has Pool | No |
| Pets Allowed | Yes |
| Subdivision Amenities | None |
Interior
| Interior Features | Entry Lvl Lvng Area, Cook Island |
|---|---|
| Appliances | Dishwasher, Microwave, Range - Electric, Refrigerator, Water Heater - Elec |
| Heating | Central, Electric |
| Cooling | Central, Electric |
| Fireplace | No |
| # of Stories | 1 |
| Stories | 1.00 |
| Furnished | Unfurnished |
| Master Bedroom | Mstr Bdrm - Ground |
Exterior
| Exterior Features | Extra Building |
|---|---|
| Lot Description | 1/4 to 1/2 Acre |
| Roof | Comp Shingle |
| Construction | Frame, Woodside |
| Front Exposure | North |
School Information
| Elementary | South Elementary School |
|---|---|
| Middle | Osceola Middle School |
| High | Okeechobee High School |
Additional Information
| Date Listed | March 18th, 2025 |
|---|---|
| Days on Market | 219 |
| Zoning | RES |
| Foreclosure | No |
| Short Sale | Yes |
| RE / Bank Owned | No |
| Parcel ID | 12637350010000000190 |
Room Dimensions
| Master Bedroom | 13 x 11 |
|---|---|
| Bedroom 2 | 13 x 11 |
| Bedroom 3 | 13 x 11 |
| Living Room | 19 x 17 |
| Kitchen | 9 x 7 |
Listing Details
| Office | EXP Realty LLC |
|---|---|
| thehaighgroupoffers@gmail.com |

