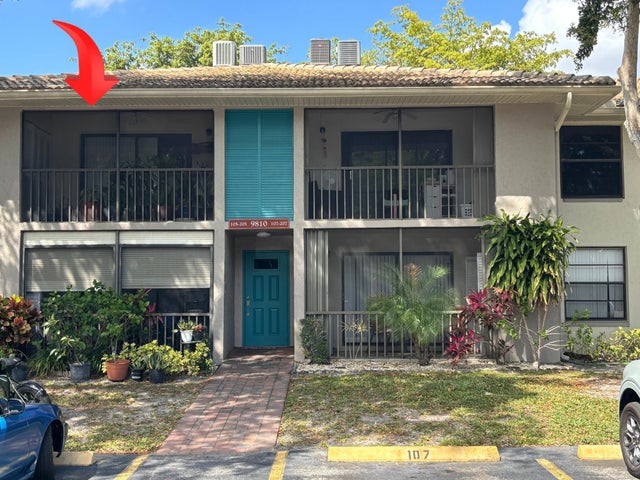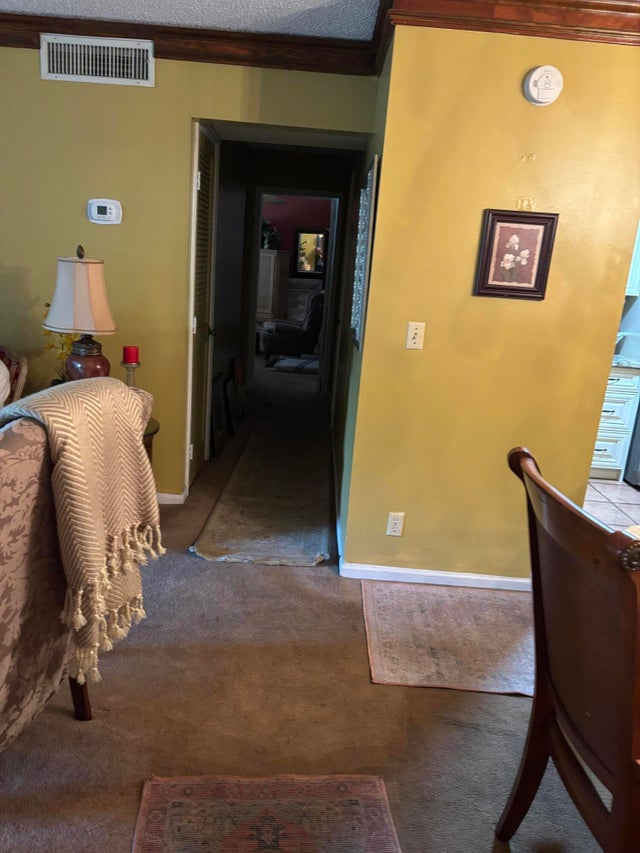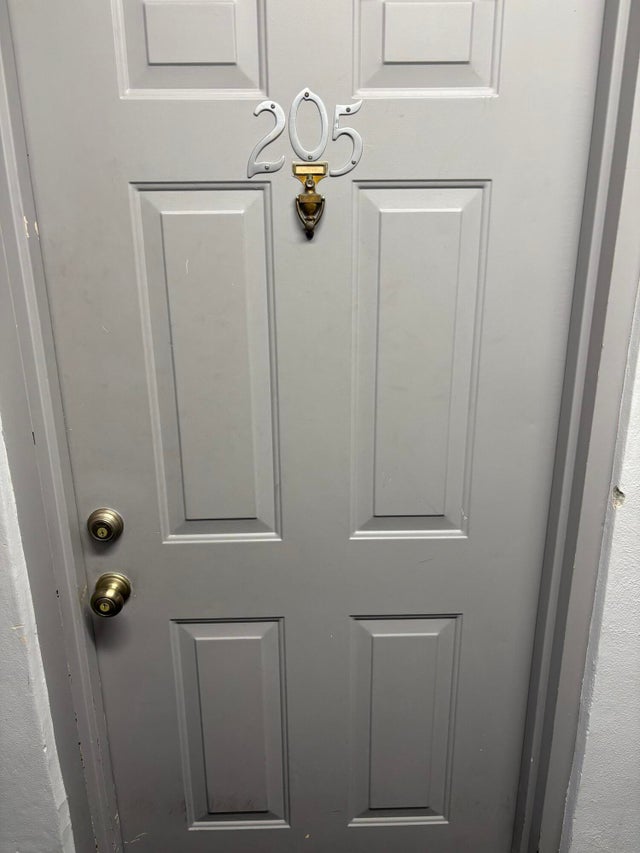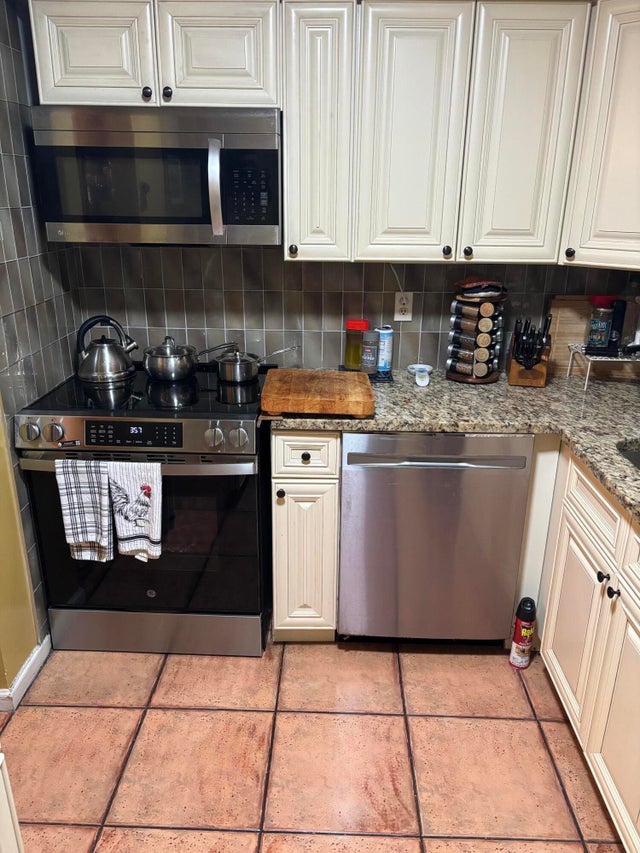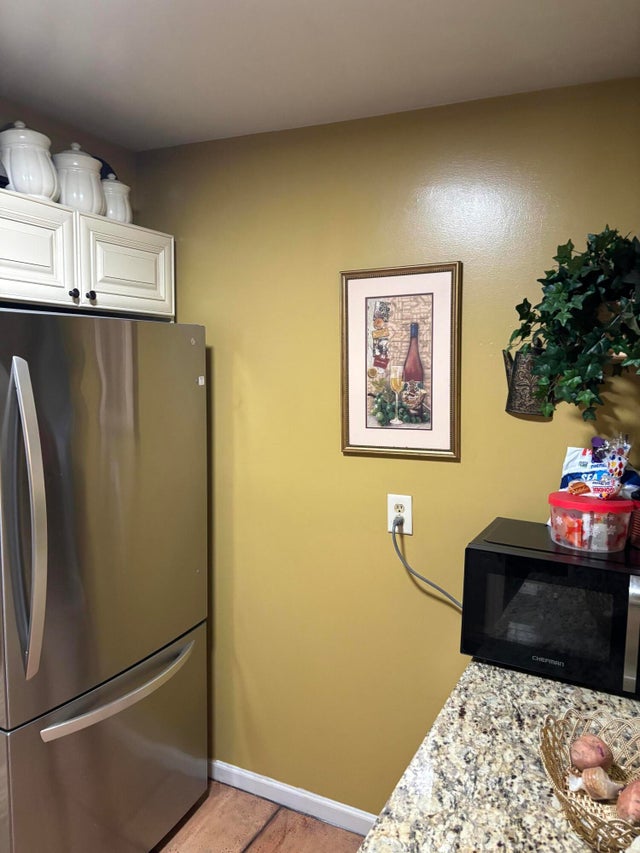About 9810 Pineapple Tree Drive #205
Two Bedroom 2 Bath Second floor unit located in a quiet area. Walking distance to the Communities amenities. Community is located in walking distance to shopping and restaurants.
Features of 9810 Pineapple Tree Drive #205
| MLS® # | RX-11072572 |
|---|---|
| USD | $205,000 |
| CAD | $286,881 |
| CNY | 元1,460,420 |
| EUR | €176,713 |
| GBP | £153,633 |
| RUB | ₽16,656,394 |
| HOA Fees | $497 |
| Bedrooms | 2 |
| Bathrooms | 2.00 |
| Full Baths | 2 |
| Total Square Footage | 1,104 |
| Living Square Footage | 1,008 |
| Square Footage | Tax Rolls |
| Acres | 0.00 |
| Year Built | 1982 |
| Type | Residential |
| Sub-Type | Condo or Coop |
| Restrictions | Buyer Approval, Interview Required |
| Unit Floor | 2 |
| Status | Active |
| HOPA | No Hopa |
| Membership Equity | No |
Community Information
| Address | 9810 Pineapple Tree Drive #205 |
|---|---|
| Area | 4500 |
| Subdivision | BENT TREE GARDENS WEST CONDO |
| City | Boynton Beach |
| County | Palm Beach |
| State | FL |
| Zip Code | 33436 |
Amenities
| Amenities | Clubhouse, Pool, Exercise Room, Manager on Site |
|---|---|
| Utilities | Cable, 3-Phase Electric, Public Sewer, Public Water |
| Parking | Assigned |
| Is Waterfront | No |
| Waterfront | None |
| Has Pool | No |
| Pets Allowed | Yes |
| Subdivision Amenities | Clubhouse, Pool, Exercise Room, Manager on Site |
| Security | Gate - Unmanned |
Interior
| Interior Features | Walk-in Closet |
|---|---|
| Appliances | Refrigerator |
| Heating | Central Individual |
| Cooling | Central Individual |
| Fireplace | No |
| # of Stories | 2 |
| Stories | 2.00 |
| Furnished | Unfurnished |
| Master Bedroom | Combo Tub/Shower |
Exterior
| Roof | S-Tile |
|---|---|
| Construction | CBS |
| Front Exposure | South |
Additional Information
| Date Listed | March 18th, 2025 |
|---|---|
| Days on Market | 219 |
| Zoning | AR |
| Foreclosure | No |
| Short Sale | No |
| RE / Bank Owned | No |
| HOA Fees | 497.33 |
| Parcel ID | 00424524180102050 |
Room Dimensions
| Master Bedroom | 18 x 11 |
|---|---|
| Bedroom 2 | 12 x 10 |
| Dining Room | 10 x 8 |
| Living Room | 15 x 13 |
| Kitchen | 10 x 8 |
Listing Details
| Office | Real Broker, LLC |
|---|---|
| flbroker@therealbrokerage.com |

