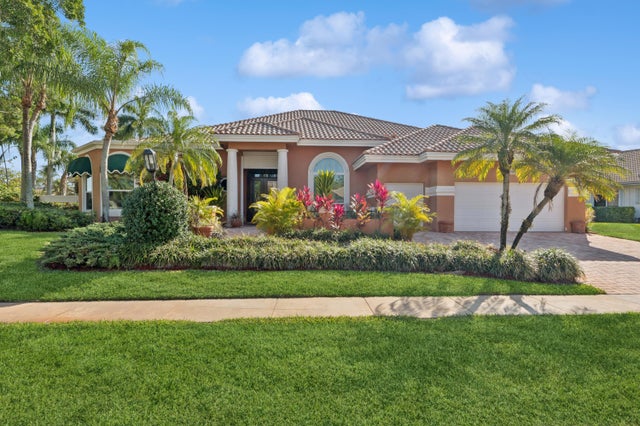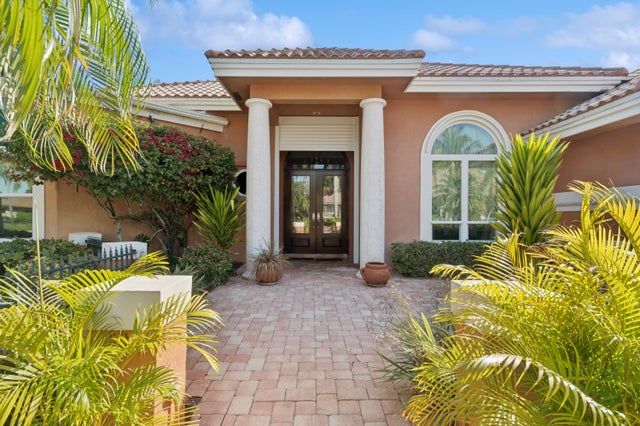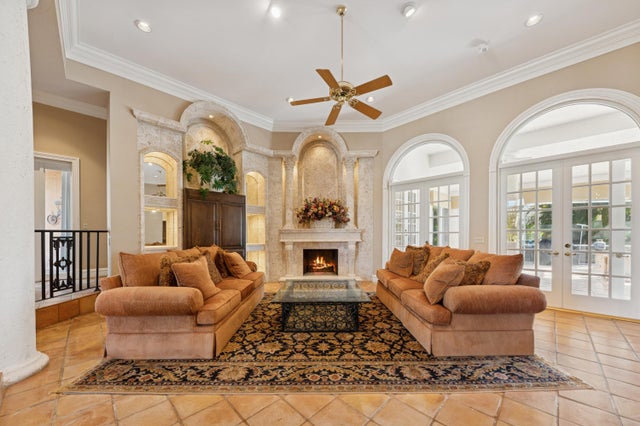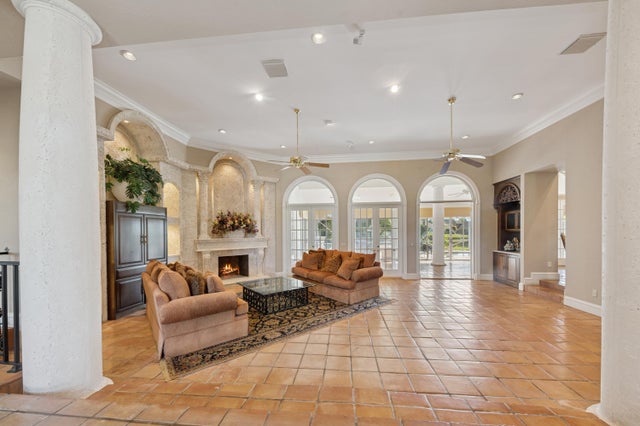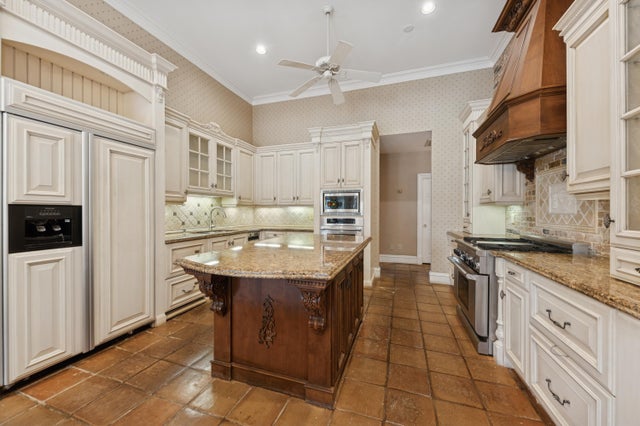About 17892 Hampshire Lane
Discover this stunning 3 bedroom + office, 3 bath estate on one of the largest waterfront lots in prestigious Stonebridge Country Club. The 4,316 sq ft single-story residence offers incredible sunset views across tranquil waters. Some prominent features include an oversized primary suite and expansive covered loggia that allows for ample entertaining. Throughout the home, voluminous ceilings and timeless Spanish decor exude an air of elegance, sure to enchant even the most discerning buyer. This is a remarkable opportunity to restore or update your dream home. Enjoy the exclusive Stonebridge lifestyle where you never wait for golf. Mandatory club membership provides access to exceptional resort-style amenities. This remarkable opportunity won't last!
Features of 17892 Hampshire Lane
| MLS® # | RX-11072378 |
|---|---|
| USD | $699,000 |
| CAD | $981,641 |
| CNY | 元4,981,354 |
| EUR | €601,538 |
| GBP | £523,513 |
| RUB | ₽55,045,551 |
| HOA Fees | $365 |
| Bedrooms | 3 |
| Bathrooms | 3.00 |
| Full Baths | 2 |
| Half Baths | 1 |
| Total Square Footage | 5,000 |
| Living Square Footage | 4,316 |
| Square Footage | Tax Rolls |
| Acres | 0.38 |
| Year Built | 1988 |
| Type | Residential |
| Sub-Type | Single Family Detached |
| Restrictions | Buyer Approval |
| Unit Floor | 0 |
| Status | Active Under Contract |
| HOPA | No Hopa |
| Membership Equity | Yes |
Community Information
| Address | 17892 Hampshire Lane |
|---|---|
| Area | 4860 |
| Subdivision | STONEBRIDGE 2 |
| Development | Stonebridge Country Club |
| City | Boca Raton |
| County | Palm Beach |
| State | FL |
| Zip Code | 33498 |
Amenities
| Amenities | Cafe/Restaurant, Clubhouse, Community Room, Exercise Room, Golf Course, Internet Included, Playground, Tennis |
|---|---|
| Utilities | Cable, 3-Phase Electric, Public Water |
| # of Garages | 3 |
| Is Waterfront | Yes |
| Waterfront | Lake |
| Has Pool | Yes |
| Pets Allowed | Yes |
| Subdivision Amenities | Cafe/Restaurant, Clubhouse, Community Room, Exercise Room, Golf Course Community, Internet Included, Playground, Community Tennis Courts |
Interior
| Interior Features | Entry Lvl Lvng Area, Fireplace(s), Cook Island, Volume Ceiling, Walk-in Closet, Wet Bar |
|---|---|
| Appliances | Auto Garage Open, Compactor, Dishwasher, Dryer, Fire Alarm, Freezer, Generator Whle House, Ice Maker, Intercom, Microwave, Range - Electric, Refrigerator, Smoke Detector, Storm Shutters, Washer |
| Heating | Electric, Zoned, Solar |
| Cooling | Electric |
| Fireplace | Yes |
| # of Stories | 1 |
| Stories | 1.00 |
| Furnished | Unfurnished |
| Master Bedroom | Dual Sinks, Mstr Bdrm - Ground, Separate Shower, Separate Tub |
Exterior
| Lot Description | 1/4 to 1/2 Acre |
|---|---|
| Construction | CBS, Frame/Stucco |
| Front Exposure | East |
Additional Information
| Date Listed | March 17th, 2025 |
|---|---|
| Days on Market | 212 |
| Zoning | AR |
| Foreclosure | No |
| Short Sale | No |
| RE / Bank Owned | No |
| HOA Fees | 365 |
| Parcel ID | 00414635010001560 |
Room Dimensions
| Master Bedroom | 23.2 x 28.6 |
|---|---|
| Living Room | 32 x 20.9 |
| Kitchen | 15 x 14 |
Listing Details
| Office | Douglas Elliman |
|---|---|
| ingrid.carlos@elliman.com |

