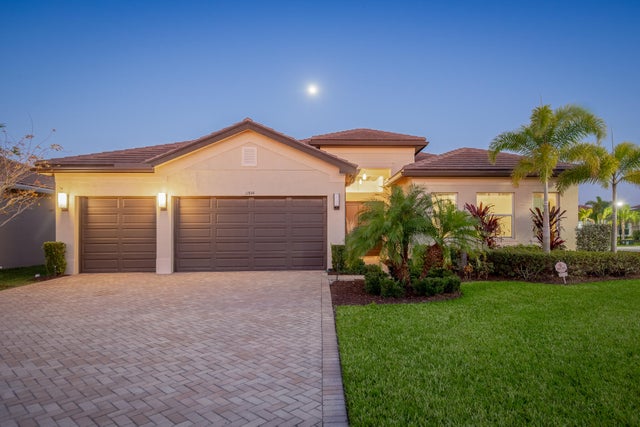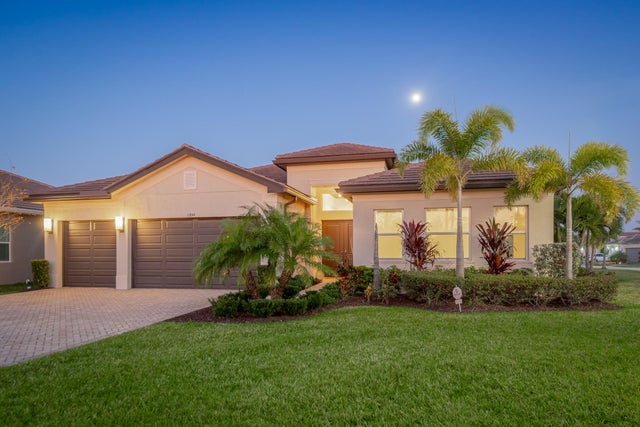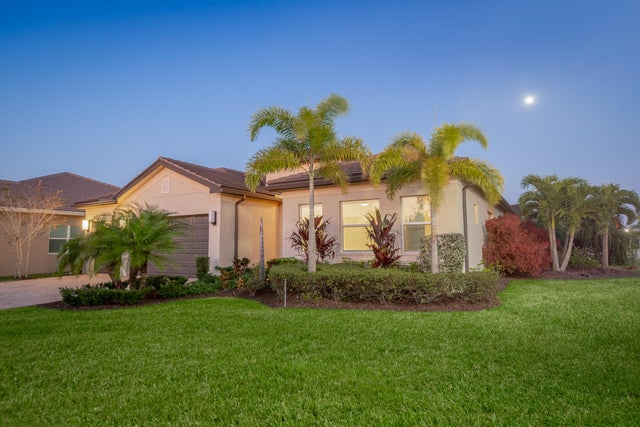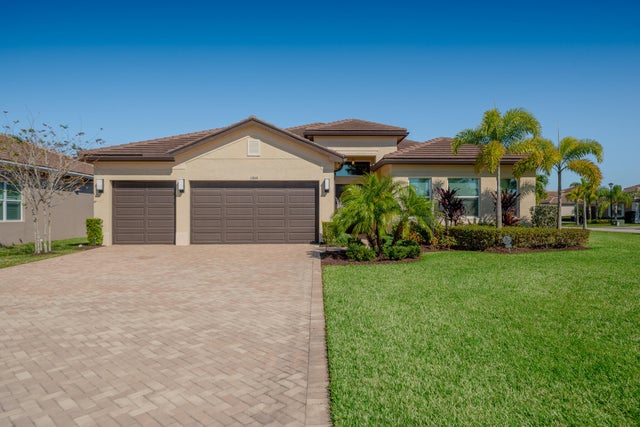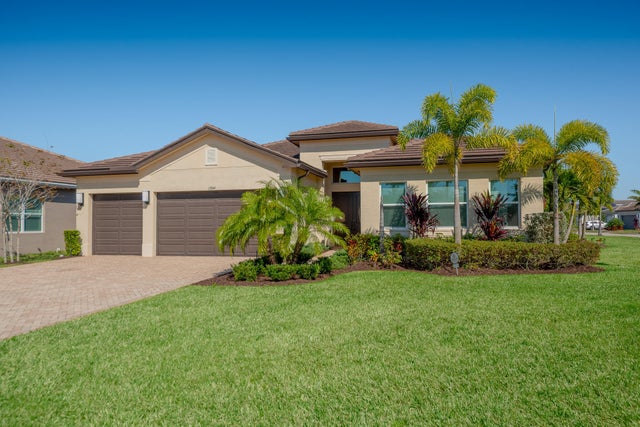About 11844 Sw Sailfish Isles Way
Experience luxury living in the Charleston Grande, the premier model in Valencia Cay at RIVERLAND. Situated on one of the community's largest lots, this exquisite home offers a private resort-style retreat in your own backyard. Unwind in your heated pool and spa, entertain effortlessly with a fully equipped outdoor kitchen, featuring a barbecue, counter grills, double oven, and TV hookup. Enjoy al fresco dining within the comfort of your enclosed pergola and screen enclosure, furnished for ultimate relaxation. Valencia Cay is more than a home--it's a lifestyle destination.With state-of-the-art athletic facilities, a vibrant clubhouse, 37 pickleball and tennis courts, Olympic-sized pools, an arts and cultural center, and a dynamic social club, there's always something to enjoy. Plus, with the Paseo Greenway, you'll have over 4,000 acres of golf-cart-accessible fun right from your doorstep.
Features of 11844 Sw Sailfish Isles Way
| MLS® # | RX-11072199 |
|---|---|
| USD | $1,089,900 |
| CAD | $1,534,176 |
| CNY | 元7,782,431 |
| EUR | €943,338 |
| GBP | £821,664 |
| RUB | ₽87,201,482 |
| HOA Fees | $452 |
| Bedrooms | 4 |
| Bathrooms | 4.00 |
| Full Baths | 4 |
| Total Square Footage | 4,996 |
| Living Square Footage | 3,312 |
| Square Footage | Tax Rolls |
| Acres | 0.38 |
| Year Built | 2020 |
| Type | Residential |
| Sub-Type | Single Family Detached |
| Style | Traditional |
| Unit Floor | 0 |
| Status | Active Under Contract |
| HOPA | Yes-Verified |
| Membership Equity | No |
Community Information
| Address | 11844 Sw Sailfish Isles Way |
|---|---|
| Area | 7800 |
| Subdivision | RIVERLAND PARCEL A - PLAT TEN |
| City | Port Saint Lucie |
| County | St. Lucie |
| State | FL |
| Zip Code | 34987 |
Amenities
| Amenities | Bocce Ball, Cafe/Restaurant, Clubhouse, Exercise Room, Pickleball, Pool, Tennis |
|---|---|
| Utilities | Public Sewer, Public Water |
| Parking | 2+ Spaces, Driveway, Garage - Attached |
| # of Garages | 3 |
| Is Waterfront | No |
| Waterfront | None |
| Has Pool | Yes |
| Pool | Heated, Inground, Salt Water, Screened |
| Pets Allowed | Yes |
| Subdivision Amenities | Bocce Ball, Cafe/Restaurant, Clubhouse, Exercise Room, Pickleball, Pool, Community Tennis Courts |
Interior
| Interior Features | Cook Island, Pantry, Split Bedroom, Walk-in Closet |
|---|---|
| Appliances | Dishwasher, Dryer, Microwave, Range - Gas, Refrigerator, Washer |
| Heating | Central, Electric |
| Cooling | Central, Electric |
| Fireplace | No |
| # of Stories | 1 |
| Stories | 1.00 |
| Furnished | Unfurnished |
| Master Bedroom | Dual Sinks, Separate Shower, Separate Tub |
Exterior
| Exterior Features | Auto Sprinkler, Screened Patio, Built-in Grill, Summer Kitchen |
|---|---|
| Lot Description | 1/4 to 1/2 Acre |
| Roof | Concrete Tile |
| Construction | CBS |
| Front Exposure | West |
Additional Information
| Date Listed | March 17th, 2025 |
|---|---|
| Days on Market | 211 |
| Zoning | Master |
| Foreclosure | No |
| Short Sale | No |
| RE / Bank Owned | No |
| HOA Fees | 452.33 |
| Parcel ID | 431670001190008 |
Room Dimensions
| Master Bedroom | 13 x 24 |
|---|---|
| Bedroom 2 | 12 x 12 |
| Bedroom 3 | 12 x 12 |
| Den | 16 x 13 |
| Living Room | 17 x 21 |
| Kitchen | 19 x 23 |
| Patio | 41 x 47 |
Listing Details
| Office | LYNQ Real Estate |
|---|---|
| sbanasiak419@comcast.net |

