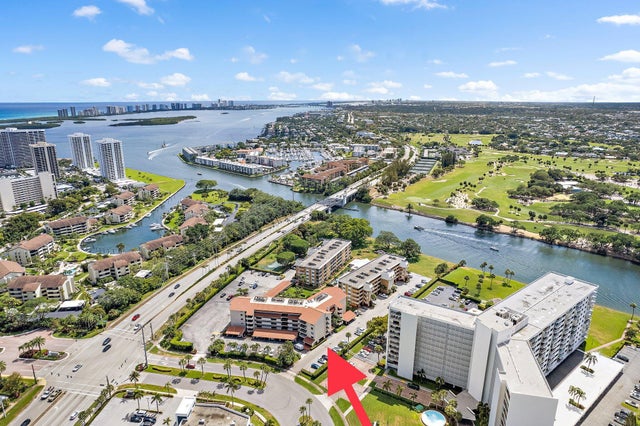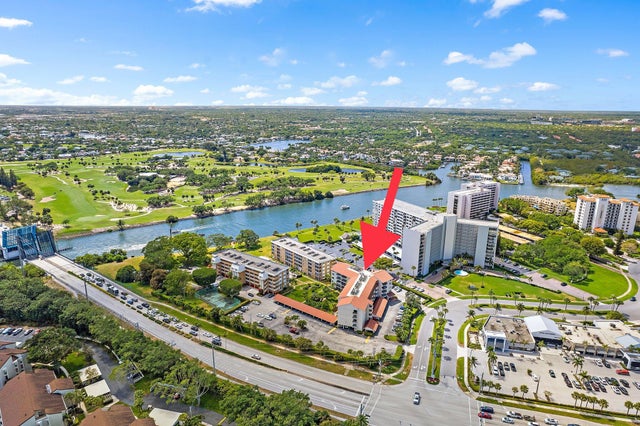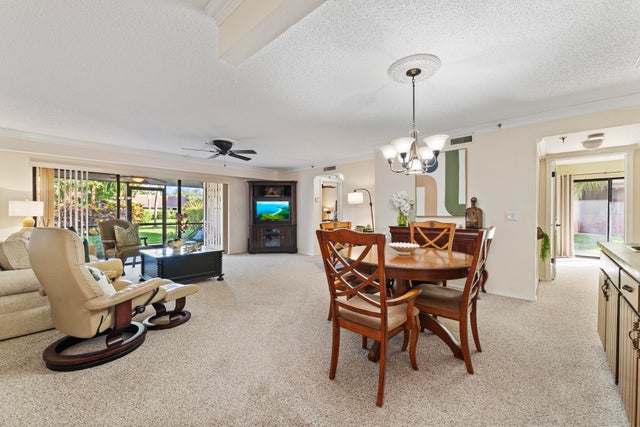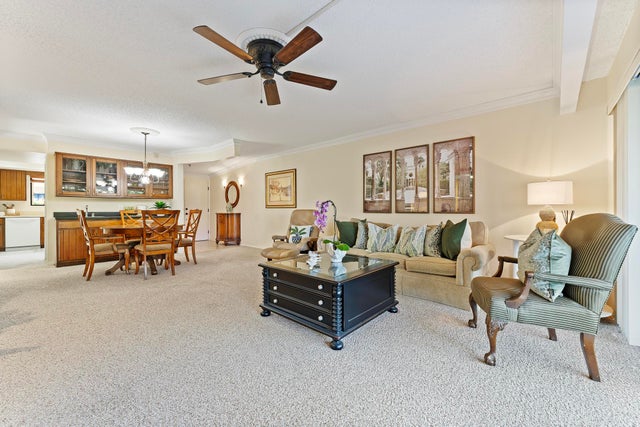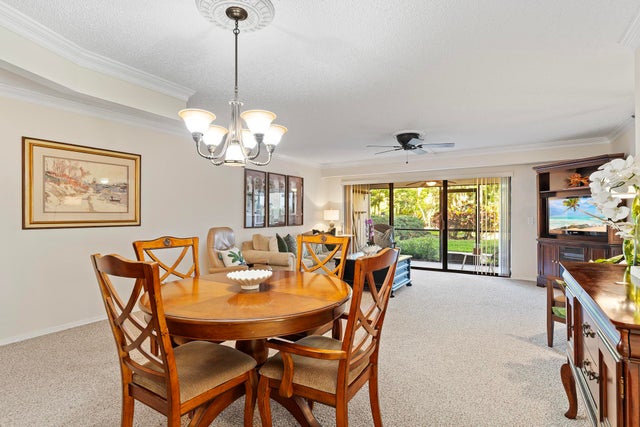About 300 Golfview Rd #101
Amazing opportunity to own this highly desirable and super spacious CORNER END unit in the heart of North Palm Beach. Light and Bright with beautiful private garden views. Waterway Terrace is located on the direct Intracoastal with incredible waterfront and golf course views. With 1,400 sq feet of living space, this oversized 2 Bedroom / 2 Bath condo has a lot to offer! The 300 building is the newest of the buildings and is the only one that allows a washing machine & dryer. Amenities include a heated pool, a new day dock, clubhouse with a fitness center, tennis, extra storage and picnic area by the water with grills. You will have arguably the best view of the boat parades and firework shows. Walking distance to wonderful restaurants and just minutes to Juno Beach
Features of 300 Golfview Rd #101
| MLS® # | RX-11072131 |
|---|---|
| USD | $300,000 |
| CAD | $421,305 |
| CNY | 元2,137,920 |
| EUR | €258,171 |
| GBP | £224,684 |
| RUB | ₽23,624,700 |
| HOA Fees | $1,225 |
| Bedrooms | 2 |
| Bathrooms | 2.00 |
| Full Baths | 2 |
| Total Square Footage | 1,400 |
| Living Square Footage | 1,400 |
| Square Footage | Tax Rolls |
| Acres | 0.00 |
| Year Built | 1980 |
| Type | Residential |
| Sub-Type | Condo or Coop |
| Restrictions | Buyer Approval, Interview Required, Lease OK w/Restrict, No Motorcycle |
| Unit Floor | 5 |
| Status | Active |
| HOPA | No Hopa |
| Membership Equity | No |
Community Information
| Address | 300 Golfview Rd #101 |
|---|---|
| Area | 5250 |
| Subdivision | WATERWAY TERRACE CONDO |
| City | North Palm Beach |
| County | Palm Beach |
| State | FL |
| Zip Code | 33408 |
Amenities
| Amenities | Clubhouse, Community Room, Elevator, Extra Storage, Exercise Room, Picnic Area, Pool, Sidewalks, Street Lights |
|---|---|
| Utilities | Cable, 3-Phase Electric, Public Water |
| Parking | Assigned, Guest, Carport - Attached, Covered |
| View | Garden |
| Is Waterfront | No |
| Waterfront | Intracoastal |
| Has Pool | No |
| Pets Allowed | Restricted |
| Unit | Corner, Garden Apartment |
| Subdivision Amenities | Clubhouse, Community Room, Elevator, Extra Storage, Exercise Room, Picnic Area, Pool, Sidewalks, Street Lights |
Interior
| Interior Features | Bar, Built-in Shelves, Entry Lvl Lvng Area, Fire Sprinkler, Foyer, Pantry, Split Bedroom, Walk-in Closet, Wet Bar |
|---|---|
| Appliances | Cooktop, Dishwasher, Dryer, Fire Alarm, Freezer, Ice Maker, Microwave, Range - Electric, Refrigerator, Smoke Detector, Storm Shutters, Washer, Washer/Dryer Hookup, Water Heater - Elec |
| Heating | Electric |
| Cooling | Central, Electric |
| Fireplace | No |
| # of Stories | 5 |
| Stories | 5.00 |
| Furnished | Unfurnished |
| Master Bedroom | Dual Sinks, Mstr Bdrm - Ground |
Exterior
| Windows | Blinds, Verticals |
|---|---|
| Roof | Barrel |
| Construction | CBS, Concrete |
| Front Exposure | North |
Additional Information
| Date Listed | March 17th, 2025 |
|---|---|
| Days on Market | 211 |
| Zoning | R3(cit |
| Foreclosure | No |
| Short Sale | No |
| RE / Bank Owned | No |
| HOA Fees | 1225.3 |
| Parcel ID | 68434209330001010 |
Room Dimensions
| Master Bedroom | 16 x 14 |
|---|---|
| Bedroom 2 | 12 x 11 |
| Living Room | 13 x 17 |
| Kitchen | 12 x 9 |
Listing Details
| Office | Illustrated Properties LLC (Co |
|---|---|
| virginia@ipre.com |

