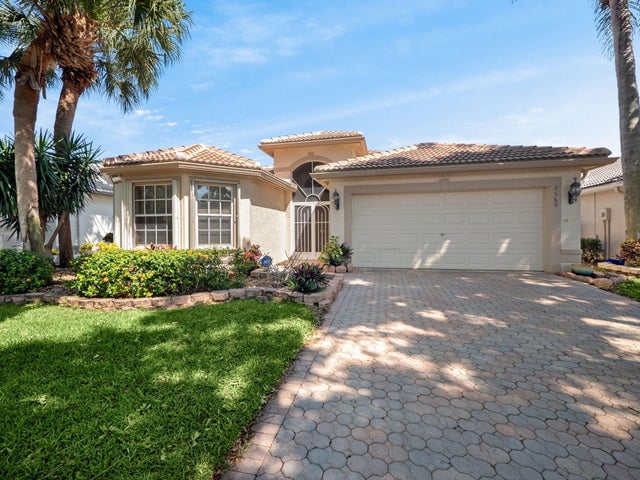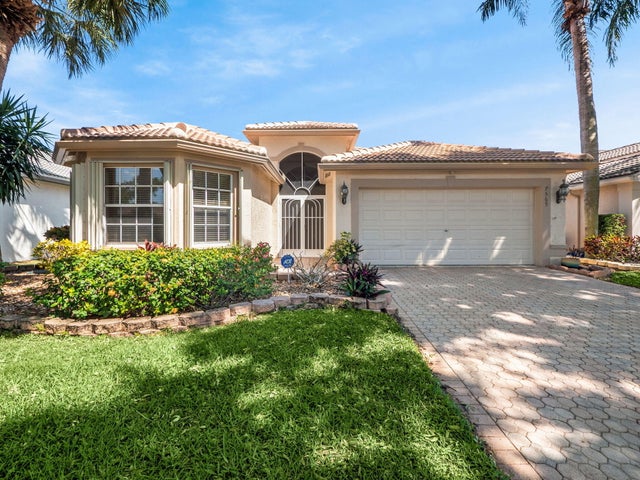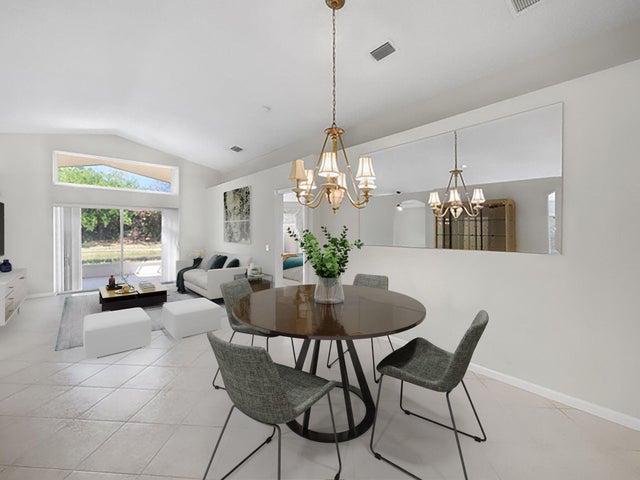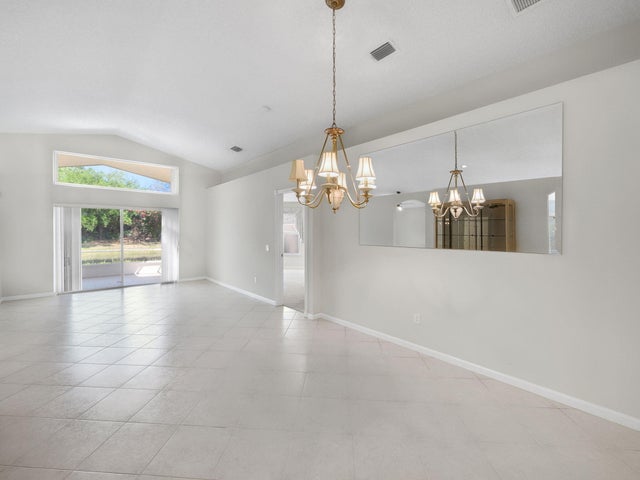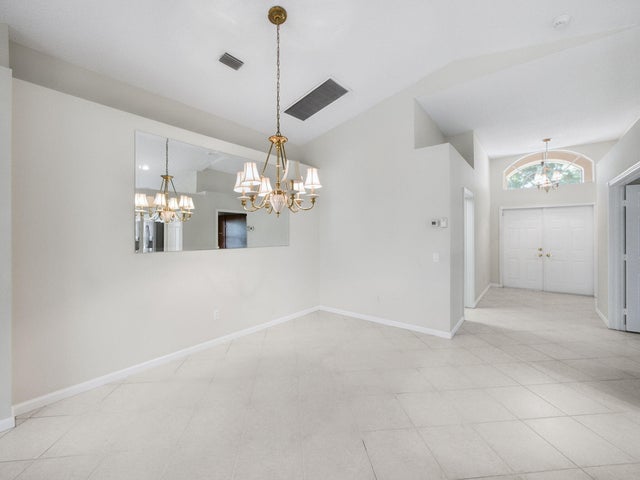About 7569 Las Cruces Court
Coral model home in the highly sought-after 55+ community of Valencia Lakes, offering an unparalleled resort-style lifestyle. This spacious 3-bedroom home features a new roof (2023) and a desirable split-bedroom floor plan, with the third bedroom including a custom Murphy bed, providing versatility for guests or a home office. Nestled on a private lot with no rear neighbors, this waterfront home boasts breathtaking views and lush tropical landscaping. The open-concept eat-in kitchen is designed for both style and functionality, featuring granite countertops, upgraded cabinetry with plenty of storage, full backsplash, stainless steel appliances, & a family room just off the kitchen. The great room seamlessly connects the dining & living areas, creating an inviting space for entertainmentAdditional upgrades include accordion shutters, a new water heater (2020), and diagonal ceramic tile flooring throughout all living areas, with upgraded vinyl flooring in the second bedroom. All tile and grout have been professionally cleaned and color sealed, offering a refreshed, like-new look throughout. The garage has been enhanced with a new vinyl floor, adding both style and durability. Valencia Lakes offers a newly renovated clubhouse, lagoon and lap pools, a café, a state-of-the-art fitness center, and a variety of clubs, classes, and activities. Sports enthusiasts will love the tournament-level pickleball and tennis courts.*Clubhouse special assessment has been paid in full by the seller. Conveniently located minutes from shopping, dining, healthcare, and the Florida Turnpike, this home provides easy access to downtown Delray Beach, parks, golf courses, and the airport. Don't miss this opportunity to enjoy the vibrant, active lifestyle that Valencia Lakes has to offer!
Features of 7569 Las Cruces Court
| MLS® # | RX-11072125 |
|---|---|
| USD | $529,000 |
| CAD | $743,330 |
| CNY | 元3,769,178 |
| EUR | €453,660 |
| GBP | £393,373 |
| RUB | ₽42,584,288 |
| HOA Fees | $665 |
| Bedrooms | 3 |
| Bathrooms | 2.00 |
| Full Baths | 2 |
| Total Square Footage | 2,623 |
| Living Square Footage | 1,852 |
| Square Footage | Tax Rolls |
| Acres | 0.13 |
| Year Built | 1999 |
| Type | Residential |
| Sub-Type | Single Family Detached |
| Style | Mediterranean, Ranch |
| Unit Floor | 0 |
| Status | Active |
| HOPA | Yes-Verified |
| Membership Equity | No |
Community Information
| Address | 7569 Las Cruces Court |
|---|---|
| Area | 4610 |
| Subdivision | VALENCIA LAKES 3 |
| Development | VALENCIA LAKES |
| City | Boynton Beach |
| County | Palm Beach |
| State | FL |
| Zip Code | 33437 |
Amenities
| Amenities | Pool, Tennis, Clubhouse, Exercise Room, Game Room, Library, Spa-Hot Tub, Sidewalks, Billiards, Manager on Site, Street Lights, Cafe/Restaurant, Pickleball |
|---|---|
| Utilities | Cable, 3-Phase Electric, Public Water, Public Sewer |
| Parking | Driveway, Garage - Attached, 2+ Spaces |
| # of Garages | 2 |
| View | Lake |
| Is Waterfront | Yes |
| Waterfront | Lake |
| Has Pool | No |
| Pets Allowed | Restricted |
| Subdivision Amenities | Pool, Community Tennis Courts, Clubhouse, Exercise Room, Game Room, Library, Spa-Hot Tub, Sidewalks, Billiards, Manager on Site, Street Lights, Cafe/Restaurant, Pickleball |
| Security | Security Sys-Owned, Gate - Manned, Burglar Alarm, Security Patrol |
| Guest House | No |
Interior
| Interior Features | Entry Lvl Lvng Area, Walk-in Closet, Split Bedroom, Pantry, Volume Ceiling |
|---|---|
| Appliances | Dishwasher, Disposal, Dryer, Microwave, Range - Electric, Refrigerator, Washer, Water Heater - Elec, Smoke Detector, Auto Garage Open |
| Heating | Central |
| Cooling | Central, Ceiling Fan |
| Fireplace | No |
| # of Stories | 1 |
| Stories | 1.00 |
| Furnished | Unfurnished |
| Master Bedroom | Mstr Bdrm - Ground, Separate Shower, Separate Tub, Dual Sinks |
Exterior
| Exterior Features | Covered Patio, Screened Patio, Auto Sprinkler, Shutters |
|---|---|
| Lot Description | < 1/4 Acre |
| Windows | Blinds, Drapes |
| Roof | S-Tile |
| Construction | CBS |
| Front Exposure | West |
Additional Information
| Date Listed | March 17th, 2025 |
|---|---|
| Days on Market | 212 |
| Zoning | PUD |
| Foreclosure | No |
| Short Sale | No |
| RE / Bank Owned | No |
| HOA Fees | 665.33 |
| Parcel ID | 00424533080002210 |
Room Dimensions
| Master Bedroom | 19 x 12 |
|---|---|
| Dining Room | 12 x 13 |
| Family Room | 16 x 13 |
| Living Room | 16 x 13 |
| Kitchen | 12 x 14 |
| Patio | 27 x 8 |
Listing Details
| Office | EXP Realty LLC |
|---|---|
| a.shahin.broker@exprealty.net |

