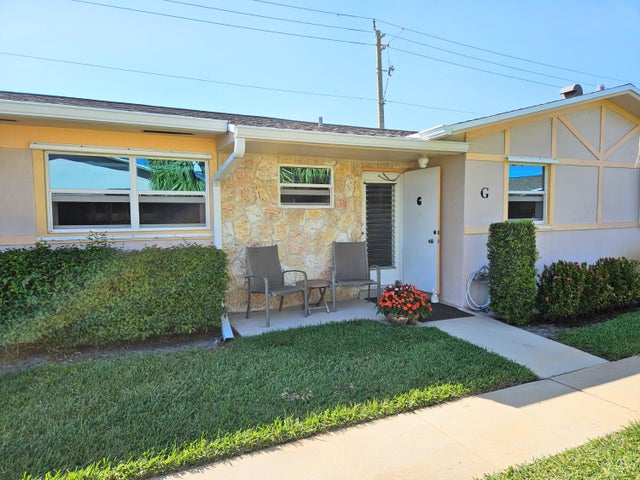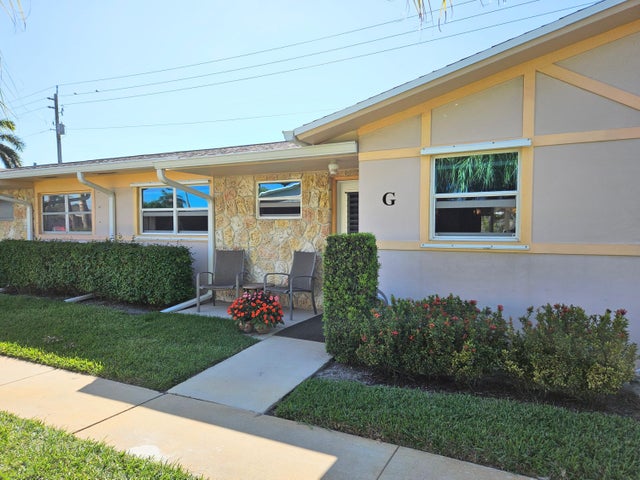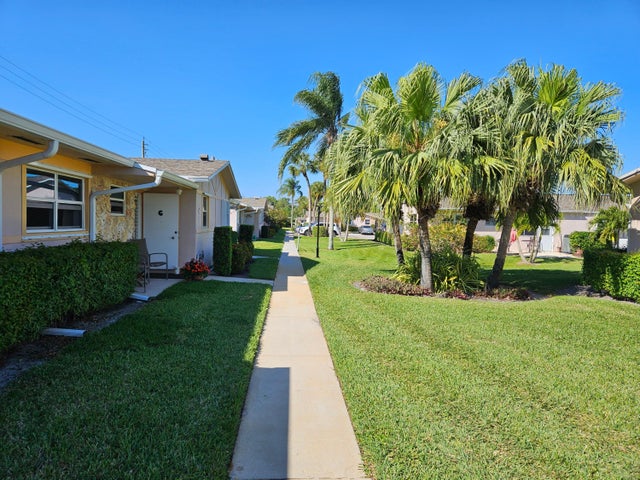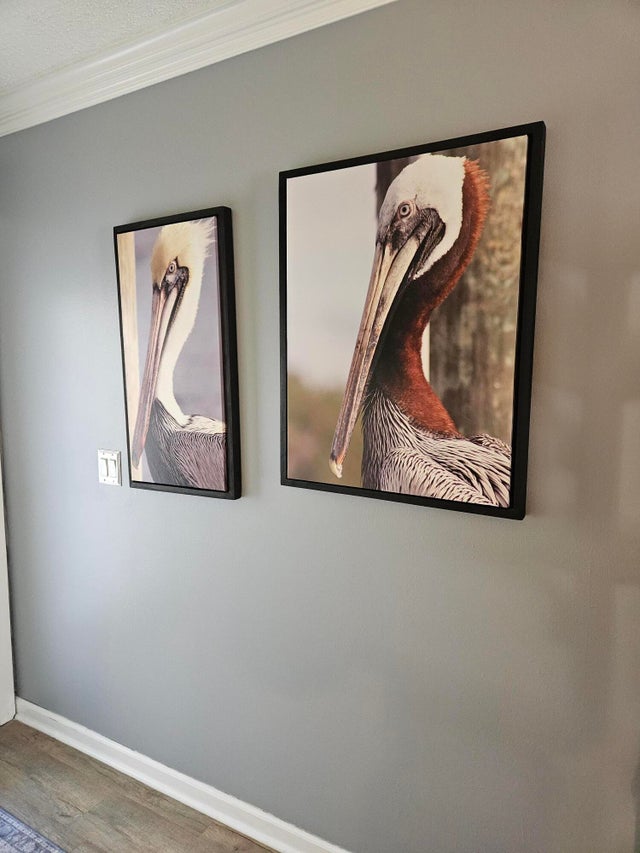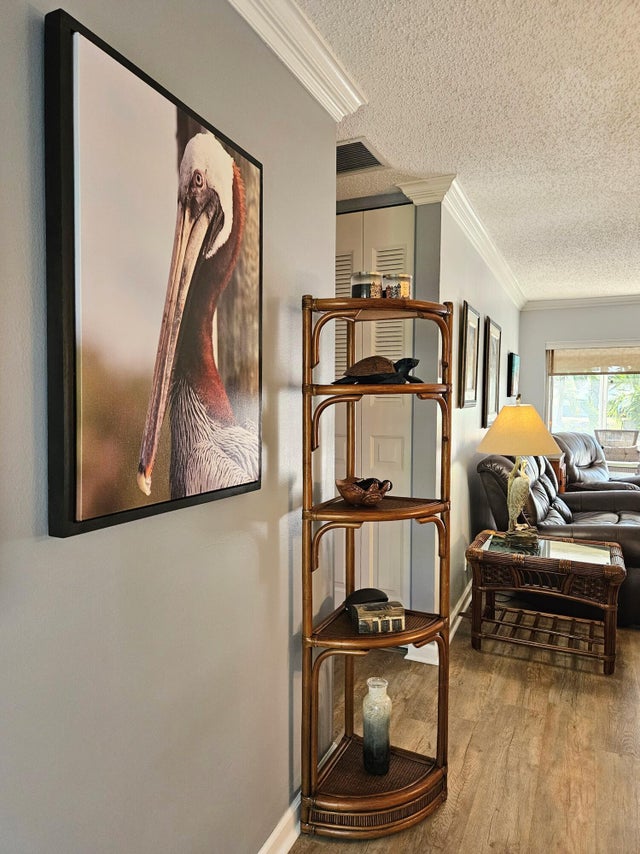About 2677 Dudley Drive W #g
Fully renovated, 2 bedroom, 1 bathroom charming villa in the +55 active community of Dudley in Cresthaven. A/C 2023.Tankless hot water heater 2024. Electric panel updated within last 5 years.Beautiful custom stainglass pocket doors for bedrooms and bathroom. The villa is furnished. Tile and laminate throughout. Back patio beautifully landscaped for shade and view on the canal. Front view is garden. Extra storage closet in the Florida room.Impact windows throughout. Dudley community offers many amenities such as heated comunity pool, clubhouse with various activities and events, fitness room, manager on site, and wide sidewalk for the avid walker. The community is located near many shopping, entertaining and dining options.HOA includes water, cable and lawn care.
Features of 2677 Dudley Drive W #g
| MLS® # | RX-11072085 |
|---|---|
| USD | $145,000 |
| CAD | $203,755 |
| CNY | 元1,032,342 |
| EUR | €124,808 |
| GBP | £108,346 |
| RUB | ₽11,795,852 |
| HOA Fees | $449 |
| Bedrooms | 2 |
| Bathrooms | 1.00 |
| Full Baths | 1 |
| Total Square Footage | 913 |
| Living Square Footage | 829 |
| Square Footage | Tax Rolls |
| Acres | 0.00 |
| Year Built | 1973 |
| Type | Residential |
| Sub-Type | Townhouse / Villa / Row |
| Style | Villa |
| Unit Floor | 0 |
| Status | Active |
| HOPA | Yes-Verified |
| Membership Equity | No |
Community Information
| Address | 2677 Dudley Drive W #g |
|---|---|
| Area | 5720 |
| Subdivision | CRESTHAVEN VILLAS CONDO 27 |
| City | West Palm Beach |
| County | Palm Beach |
| State | FL |
| Zip Code | 33415 |
Amenities
| Amenities | Billiards, Community Room, Library, Pool, Sidewalks, Street Lights, Clubhouse, Exercise Room, Common Laundry, Shuffleboard, Manager on Site |
|---|---|
| Utilities | Cable, 3-Phase Electric, Public Sewer, Public Water |
| Parking | Assigned, Guest |
| View | Canal, Garden |
| Is Waterfront | Yes |
| Waterfront | Canal Width 1 - 80 |
| Has Pool | No |
| Pets Allowed | No |
| Subdivision Amenities | Billiards, Community Room, Library, Pool, Sidewalks, Street Lights, Clubhouse, Exercise Room, Common Laundry, Shuffleboard, Manager on Site |
Interior
| Interior Features | Entry Lvl Lvng Area, Stack Bedrooms |
|---|---|
| Appliances | Disposal, Microwave, Range - Electric, Refrigerator, Water Heater - Elec |
| Heating | Central |
| Cooling | Central |
| Fireplace | No |
| # of Stories | 1 |
| Stories | 1.00 |
| Furnished | Furnished |
| Master Bedroom | None |
Exterior
| Exterior Features | Open Patio |
|---|---|
| Windows | Blinds, Impact Glass, Drapes, Verticals |
| Roof | Comp Shingle |
| Construction | CBS |
| Front Exposure | East |
Additional Information
| Date Listed | March 16th, 2025 |
|---|---|
| Days on Market | 218 |
| Zoning | RH |
| Foreclosure | No |
| Short Sale | No |
| RE / Bank Owned | No |
| HOA Fees | 449.42 |
| Parcel ID | 00424414370060070 |
Room Dimensions
| Master Bedroom | 13 x 11 |
|---|---|
| Bedroom 2 | 12 x 10 |
| Living Room | 20 x 12 |
| Kitchen | 8 x 8 |
| Patio | 8 x 6 |
Listing Details
| Office | Ouellette Realty Group Inc |
|---|---|
| vaouelet@gmail.com |

