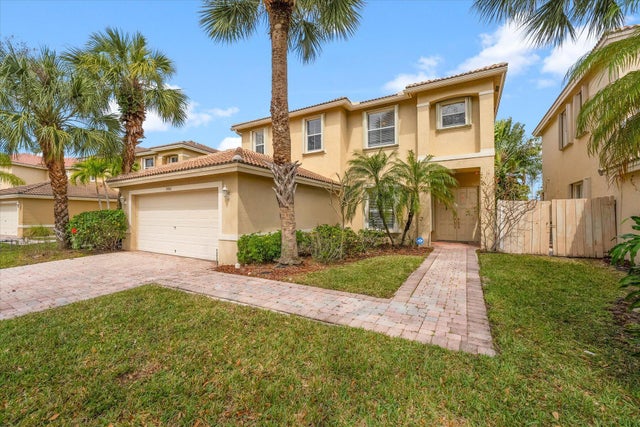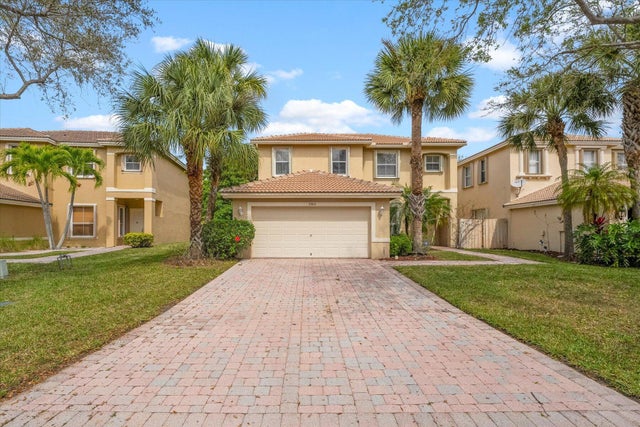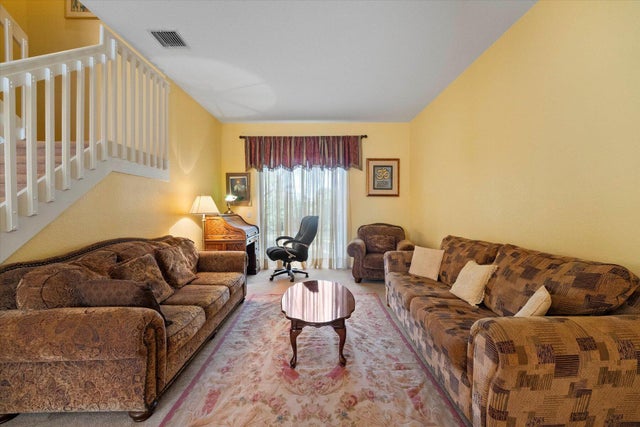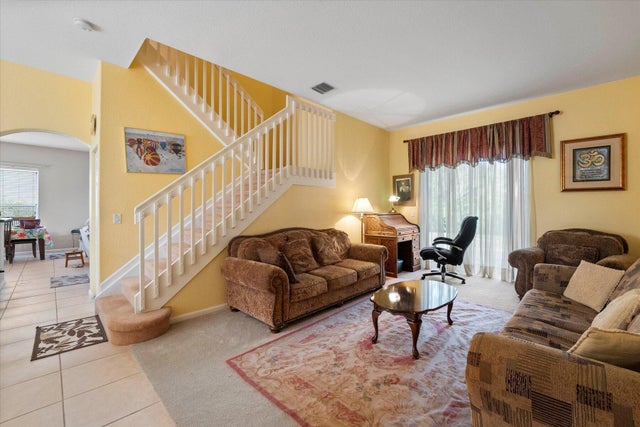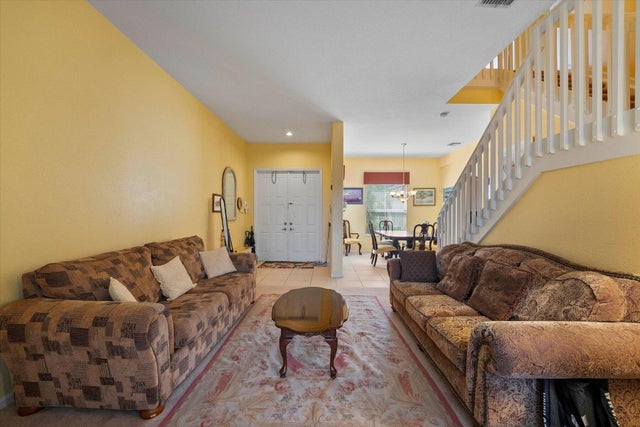About 5002 Victoria Circle
Immaculate 5-bed, 3.5-bath home featuring spacious living areas, a granite kitchen with stainless appliances, oversized back yard w/ room for a pool and generous sized bedrooms. Hurricane accordion shutters low HOA fees, easy to insure and all inside a perfectly located gated community in suburban West Palm Beach. Residents enjoy Tennis & basketball courts, 2 pools, playgrounds & convenient access to top-rated schools, public transportation, shopping, dining, and pristine beaches
Features of 5002 Victoria Circle
| MLS® # | RX-11072056 |
|---|---|
| USD | $645,000 |
| CAD | $905,806 |
| CNY | 元4,596,528 |
| EUR | €555,068 |
| GBP | £483,070 |
| RUB | ₽50,793,105 |
| HOA Fees | $206 |
| Bedrooms | 5 |
| Bathrooms | 4.00 |
| Full Baths | 3 |
| Half Baths | 1 |
| Total Square Footage | 3,094 |
| Living Square Footage | 2,558 |
| Square Footage | Tax Rolls |
| Acres | 0.16 |
| Year Built | 2002 |
| Type | Residential |
| Sub-Type | Single Family Detached |
| Restrictions | Buyer Approval |
| Style | Contemporary |
| Unit Floor | 0 |
| Status | Active |
| HOPA | No Hopa |
| Membership Equity | No |
Community Information
| Address | 5002 Victoria Circle |
|---|---|
| Area | 5410 |
| Subdivision | BRIGER PARS B, E AND F |
| Development | LAKES OF LAGUNA |
| City | West Palm Beach |
| County | Palm Beach |
| State | FL |
| Zip Code | 33409 |
Amenities
| Amenities | Pool, Tennis, Basketball, Sidewalks, Street Lights, Playground |
|---|---|
| Utilities | 3-Phase Electric, Public Water, Public Sewer, Cable |
| Parking | Garage - Attached, Driveway |
| # of Garages | 2 |
| View | Garden |
| Is Waterfront | No |
| Waterfront | None |
| Has Pool | No |
| Pets Allowed | Yes |
| Subdivision Amenities | Pool, Community Tennis Courts, Basketball, Sidewalks, Street Lights, Playground |
| Security | Gate - Manned, Security Sys-Owned |
| Guest House | No |
Interior
| Interior Features | Pantry, Foyer, Walk-in Closet, Volume Ceiling, Stack Bedrooms, Built-in Shelves, Roman Tub |
|---|---|
| Appliances | Washer, Dryer, Refrigerator, Range - Electric, Dishwasher, Water Heater - Elec, Disposal, Ice Maker, Microwave, Smoke Detector, Auto Garage Open, Storm Shutters |
| Heating | Central |
| Cooling | Central |
| Fireplace | No |
| # of Stories | 2 |
| Stories | 2.00 |
| Furnished | Unfurnished, Furniture Negotiable |
| Master Bedroom | Separate Shower, Separate Tub, Dual Sinks, Mstr Bdrm - Upstairs |
Exterior
| Exterior Features | Fence, Fruit Tree(s), Open Patio, Auto Sprinkler, Shutters, Room for Pool |
|---|---|
| Lot Description | < 1/4 Acre, Sidewalks, Paved Road |
| Windows | Blinds, Verticals |
| Roof | S-Tile |
| Construction | CBS |
| Front Exposure | South |
School Information
| Elementary | Seminole Trails Elementary School |
|---|---|
| Middle | Bear Lakes Middle School |
| High | Royal Palm Beach High School |
Additional Information
| Date Listed | March 16th, 2025 |
|---|---|
| Days on Market | 213 |
| Zoning | RPD(ci |
| Foreclosure | No |
| Short Sale | No |
| RE / Bank Owned | No |
| HOA Fees | 206 |
| Parcel ID | 74424312210000380 |
Room Dimensions
| Master Bedroom | 16 x 13 |
|---|---|
| Bedroom 2 | 11 x 11 |
| Bedroom 3 | 11 x 11 |
| Bedroom 4 | 11 x 11 |
| Bedroom 5 | 11 x 11 |
| Dining Room | 11 x 11 |
| Family Room | 20 x 19 |
| Living Room | 19 x 13 |
| Kitchen | 12 x 12 |
Listing Details
| Office | Exit Realty Premier Elite |
|---|---|
| vdefrisco@exitrealtypalmbeach.com |

