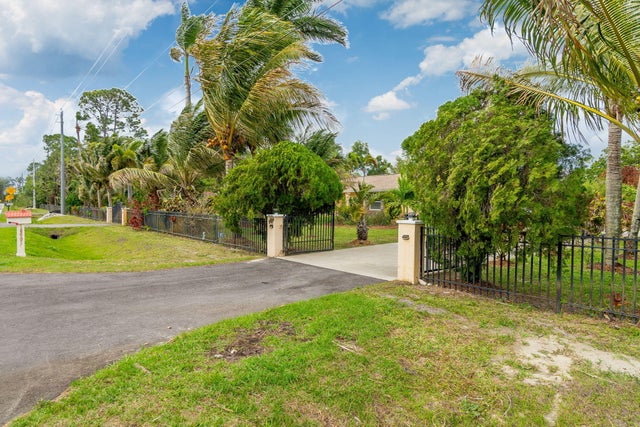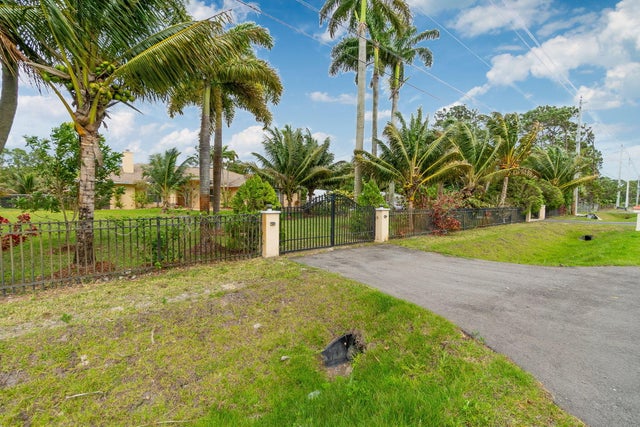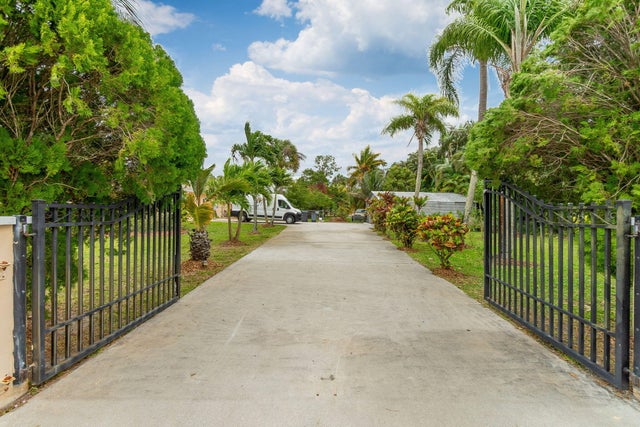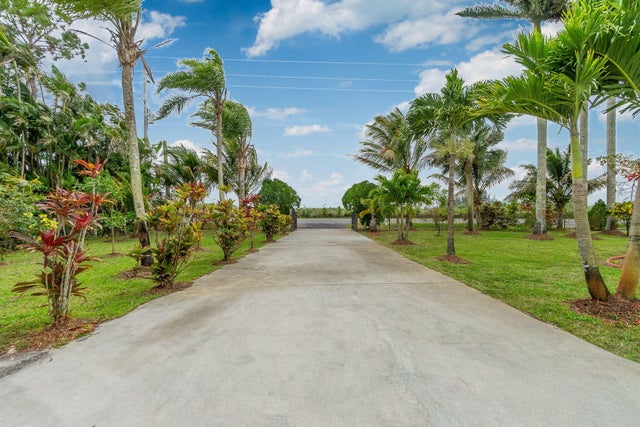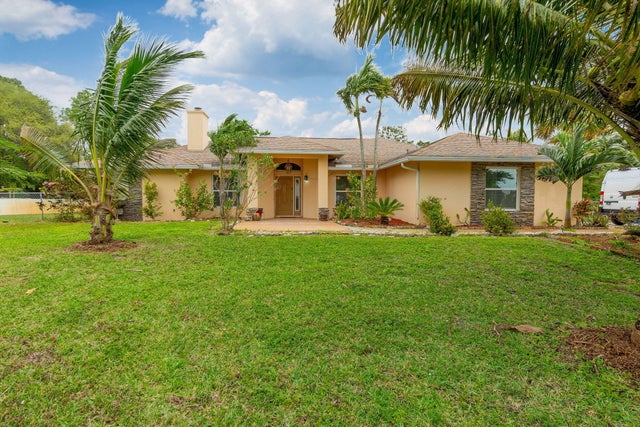About 18801 Hamlin Boulevard
Whether you're looking for a serene escape or a place to call home, this property has it all. Enjoy cozy evenings in the bright and airy living room or step outside to your private backyard oasis. The covered patio and outdoor kitchen creates a perfect setting for family gatherings and relaxation by the pool. The home also features 4 bedrooms, 3 full bathrooms, a flex room, a formal dining room, and living room equipped with a fireplace. Bring your entire family and enjoy the large open-concept kitchen adjacent to the family room. The huge 1.25-acre lot has room to host all of your vehicles, work trailers, boats, RVs, motorhomes, and all of your furry companions. Don't miss this rare opportunity to own a piece of paradise. Welcome Home To Your New Private Retreat!! Call a REALTOR today!!!
Features of 18801 Hamlin Boulevard
| MLS® # | RX-11071927 |
|---|---|
| USD | $739,900 |
| CAD | $1,039,079 |
| CNY | 元5,272,823 |
| EUR | €636,736 |
| GBP | £554,144 |
| RUB | ₽58,266,385 |
| Bedrooms | 4 |
| Bathrooms | 3.00 |
| Full Baths | 3 |
| Total Square Footage | 2,773 |
| Living Square Footage | 2,391 |
| Square Footage | Tax Rolls |
| Acres | 1.25 |
| Year Built | 1999 |
| Type | Residential |
| Sub-Type | Single Family Detached |
| Restrictions | Lease OK, Lease OK w/Restrict, Daily Rentals |
| Style | Mediterranean, Ranch, Traditional |
| Unit Floor | 0 |
| Status | Active |
| HOPA | No Hopa |
| Membership Equity | No |
Community Information
| Address | 18801 Hamlin Boulevard |
|---|---|
| Area | 5540 |
| Subdivision | Loxahatchee |
| City | Loxahatchee |
| County | Palm Beach |
| State | FL |
| Zip Code | 33470 |
Amenities
| Amenities | Playground, Ball Field, Soccer Field |
|---|---|
| Utilities | 3-Phase Electric, Well Water, Septic, Water Available |
| Parking Spaces | 2 |
| Parking | 2+ Spaces, Carport - Detached, Driveway, Covered, RV/Boat |
| View | Garden, Pool |
| Is Waterfront | No |
| Waterfront | None |
| Has Pool | Yes |
| Pool | Inground, Gunite |
| Pets Allowed | Yes |
| Subdivision Amenities | Playground, Ball Field, Soccer Field |
| Security | Security Sys-Owned, Motion Detector, Burglar Alarm, Security Light |
Interior
| Interior Features | Foyer, Pantry, Roman Tub, Split Bedroom, Volume Ceiling, Walk-in Closet, Fireplace(s), Pull Down Stairs, French Door, Entry Lvl Lvng Area |
|---|---|
| Appliances | Dishwasher, Disposal, Dryer, Microwave, Range - Electric, Refrigerator, Smoke Detector, Washer, Water Heater - Elec, Ice Maker, Fire Alarm, Purifier |
| Heating | Central, Electric, Central Building |
| Cooling | Ceiling Fan, Electric, Central Building |
| Fireplace | Yes |
| # of Stories | 1 |
| Stories | 1.00 |
| Furnished | Unfurnished, Partially Furnished |
| Master Bedroom | Dual Sinks, Mstr Bdrm - Ground, Separate Shower, Mstr Bdrm - Sitting |
Exterior
| Exterior Features | Auto Sprinkler, Covered Patio, Custom Lighting, Fence, Fruit Tree(s), Shed, Well Sprinkler, Built-in Grill, Outdoor Shower, Open Patio, Zoned Sprinkler, Awnings, Summer Kitchen |
|---|---|
| Lot Description | 1 to < 2 Acres, Paved Road, West of US-1 |
| Windows | Blinds, Impact Glass, Hurricane Windows |
| Roof | Comp Shingle |
| Construction | CBS, Concrete, Frame/Stucco |
| Front Exposure | South |
School Information
| Elementary | Frontier Elementary School |
|---|---|
| Middle | Osceola Creek Middle School |
| High | Seminole Ridge Community High School |
Additional Information
| Date Listed | March 15th, 2025 |
|---|---|
| Days on Market | 213 |
| Zoning | AR |
| Foreclosure | No |
| Short Sale | No |
| RE / Bank Owned | No |
| Parcel ID | 00404215000007790 |
Room Dimensions
| Master Bedroom | 13 x 15 |
|---|---|
| Bedroom 2 | 11 x 13 |
| Bedroom 3 | 11 x 13 |
| Bedroom 4 | 15 x 15 |
| Dining Room | 11 x 14 |
| Family Room | 18 x 14 |
| Living Room | 12 x 15 |
| Kitchen | 12 x 21 |
Listing Details
| Office | LAER Realty Partners Bowen/WPB |
|---|---|
| dbowen@laerrealty.com |

