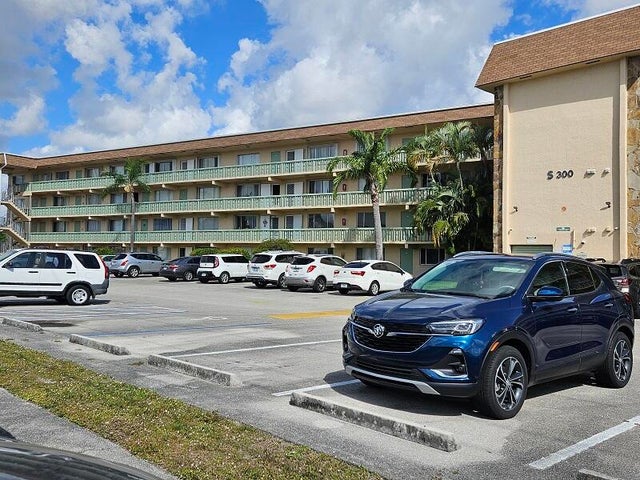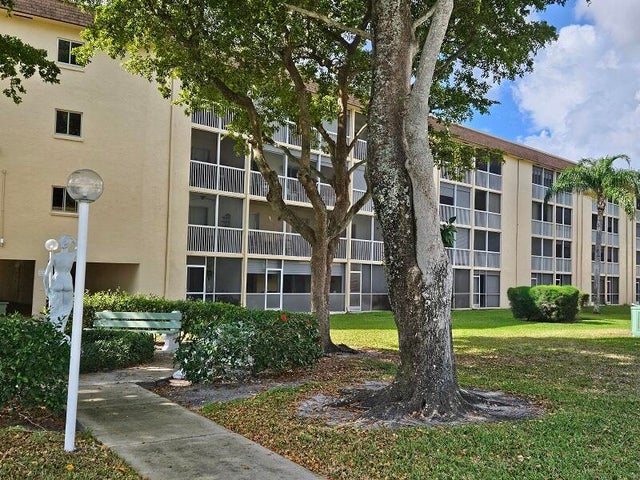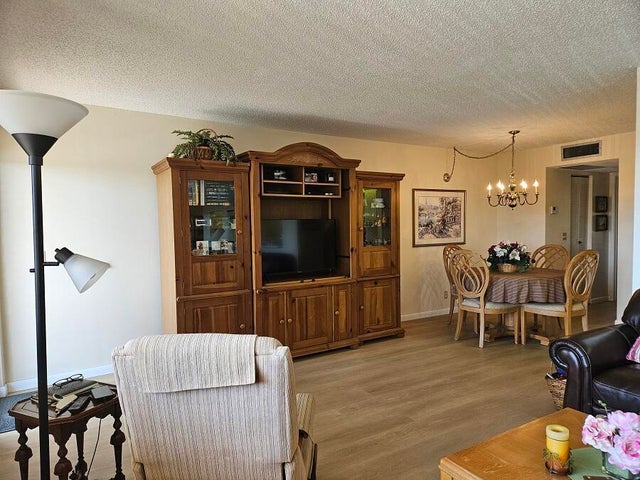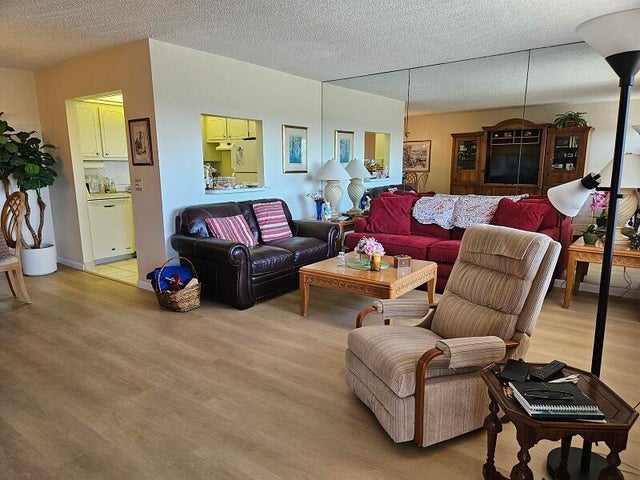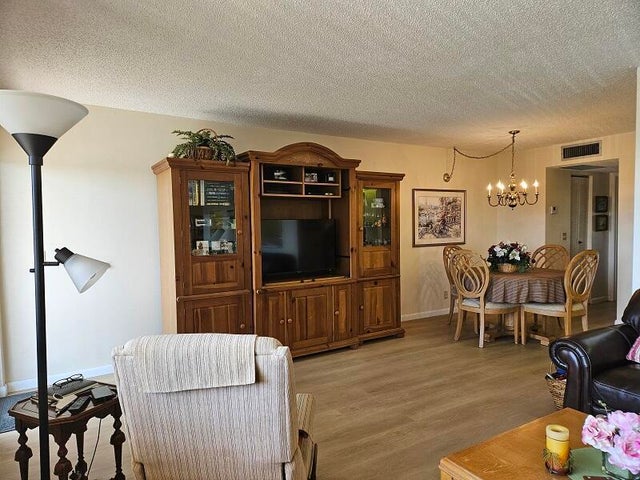About 300 Village Green Circle S #406
Penthouse unit offered completly furnished, bedroom set, living room sofa bed and love seat, recliner, dinning table, TV's and wall unit. Laminated wood floors, mirrored wall to wall.Air conditioner 2022, Hot water heater 2025,updated bathrooms. Seller to sponsor 2/1 temporary interest rate buydown for qualified buyer with qualified offer.
Features of 300 Village Green Circle S #406
| MLS® # | RX-11071818 |
|---|---|
| USD | $99,995 |
| CAD | $140,229 |
| CNY | 元712,204 |
| EUR | €86,107 |
| GBP | £75,087 |
| RUB | ₽8,082,236 |
| HOA Fees | $386 |
| Bedrooms | 1 |
| Bathrooms | 2.00 |
| Full Baths | 1 |
| Half Baths | 1 |
| Total Square Footage | 836 |
| Living Square Footage | 764 |
| Square Footage | Tax Rolls |
| Acres | 0.00 |
| Year Built | 1980 |
| Type | Residential |
| Sub-Type | Condo or Coop |
| Style | Contemporary, 4+ Floors |
| Unit Floor | 4 |
| Status | Active |
| HOPA | Yes-Verified |
| Membership Equity | No |
Community Information
| Address | 300 Village Green Circle S #406 |
|---|---|
| Area | 5490 |
| Subdivision | Village Green II |
| City | Palm Springs |
| County | Palm Beach |
| State | FL |
| Zip Code | 33461 |
Amenities
| Amenities | Billiards, Pool, Shuffleboard, Street Lights, Clubhouse, Elevator, Exercise Room, Extra Storage, Trash Chute, Manager on Site |
|---|---|
| Utilities | Cable, 3-Phase Electric, Public Sewer, Public Water, Water Available |
| Parking | Guest, Assigned |
| View | Garden, Pool |
| Is Waterfront | No |
| Waterfront | None |
| Has Pool | No |
| Pets Allowed | Restricted |
| Unit | Penthouse, Exterior Catwalk |
| Subdivision Amenities | Billiards, Pool, Shuffleboard, Street Lights, Clubhouse, Elevator, Exercise Room, Extra Storage, Trash Chute, Manager on Site |
| Security | TV Camera |
Interior
| Interior Features | Walk-in Closet, Pantry, Custom Mirror |
|---|---|
| Appliances | Dishwasher, Microwave, Range - Electric, Refrigerator, Smoke Detector |
| Heating | Central, Electric |
| Cooling | Ceiling Fan, Electric |
| Fireplace | No |
| # of Stories | 4 |
| Stories | 4.00 |
| Furnished | Furnished |
| Master Bedroom | Combo Tub/Shower |
Exterior
| Exterior Features | Auto Sprinkler, Covered Balcony, Screened Balcony, Shutters |
|---|---|
| Windows | Sliding, Drapes, Verticals |
| Roof | Mansard, Comp Rolled |
| Construction | CBS, Block |
| Front Exposure | South |
School Information
| Elementary | Allamanda Elementary School |
|---|---|
| Middle | Palm Springs Middle School |
| High | John I. Leonard High School |
Additional Information
| Date Listed | March 15th, 2025 |
|---|---|
| Days on Market | 223 |
| Zoning | Residential |
| Foreclosure | No |
| Short Sale | No |
| RE / Bank Owned | No |
| HOA Fees | 386 |
| Parcel ID | 70424413350004060 |
Room Dimensions
| Master Bedroom | 18 x 12 |
|---|---|
| Living Room | 18 x 12 |
| Kitchen | 10 x 8 |
| Balcony | 10 x 8 |
Listing Details
| Office | The Keyes Company |
|---|---|
| jenniferschillace@keyes.com |

