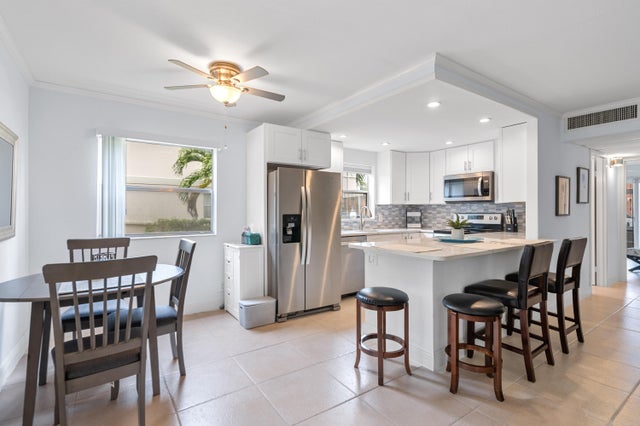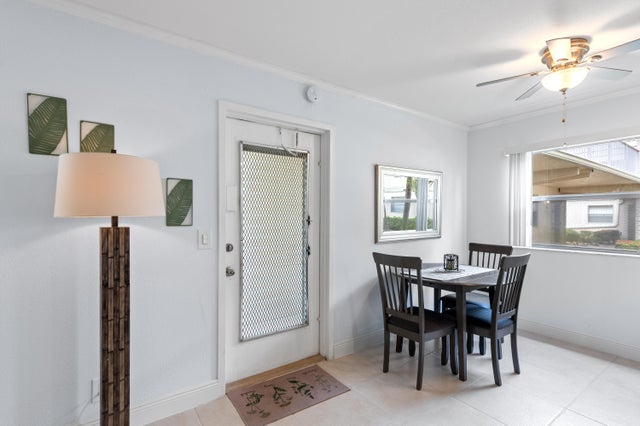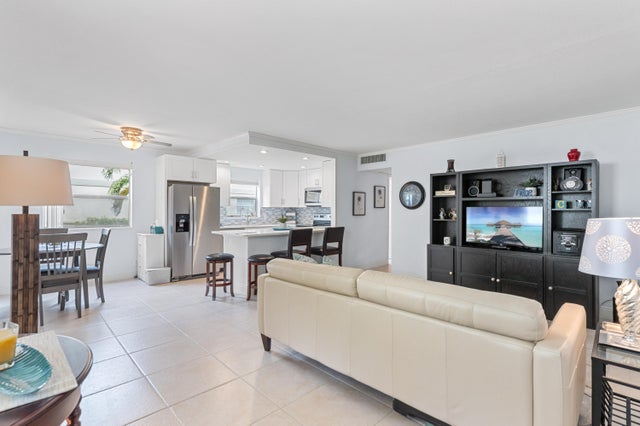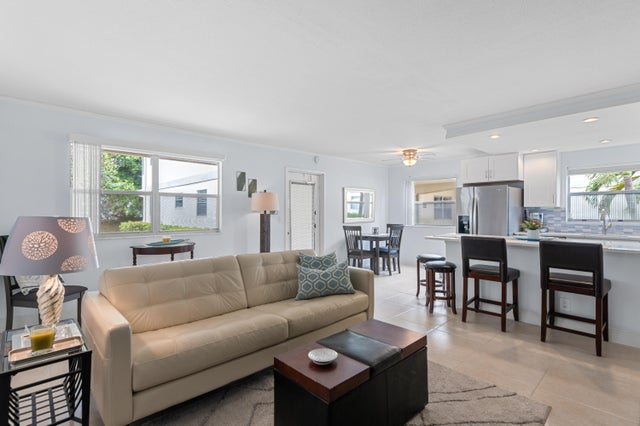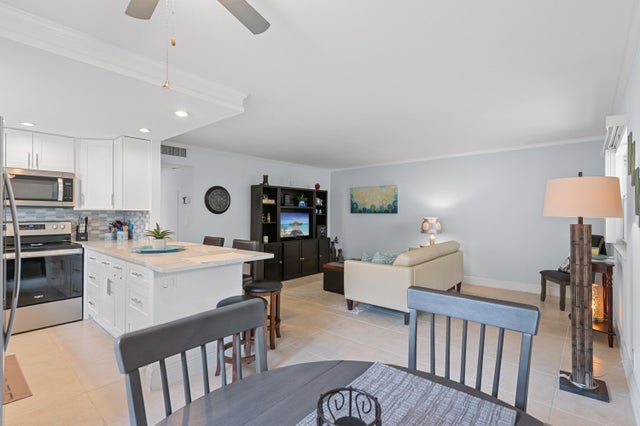About 676 Saxony O
Welcome to this beautifully updated first-floor condo, completely renovated from floor to ceiling in 2022/23! Every detail has been thoughtfully designed with modern living in mind, offering a fresh, contemporary feel throughout.Step inside to discover a fully remodeled kitchen, complete with brand new appliances, sleek countertops, and stylish cabinetry. Both bathrooms have been completely transformed, featuring elegant fixtures and finishes. The unit creates a cohesive and inviting atmosphere in every room.This condo offers convenience and accessibility, with its prime first-floor location. Whether you're looking for a cozy retreat or an entertainer's haven, this home provides the perfect blend of style and function.Don't miss the opportunity!
Features of 676 Saxony O
| MLS® # | RX-11071774 |
|---|---|
| USD | $141,999 |
| CAD | $198,723 |
| CNY | 元1,008,150 |
| EUR | €121,739 |
| GBP | £106,563 |
| RUB | ₽11,359,821 |
| HOA Fees | $710 |
| Bedrooms | 2 |
| Bathrooms | 2.00 |
| Full Baths | 2 |
| Total Square Footage | 988 |
| Living Square Footage | 880 |
| Square Footage | Tax Rolls |
| Acres | 0.00 |
| Year Built | 1974 |
| Type | Residential |
| Sub-Type | Condo or Coop |
| Style | < 4 Floors, Other Arch |
| Unit Floor | 1 |
| Status | Active |
| HOPA | Yes-Verified |
| Membership Equity | No |
Community Information
| Address | 676 Saxony O |
|---|---|
| Area | 4650 |
| Subdivision | KINGS POINT SAXONY CONDOS |
| City | Delray Beach |
| County | Palm Beach |
| State | FL |
| Zip Code | 33446 |
Amenities
| Amenities | Billiards, Bocce Ball, Cafe/Restaurant, Clubhouse, Courtesy Bus, Exercise Room, Golf Course, Indoor Pool, Library, Manager on Site, Pickleball, Pool, Putting Green, Shuffleboard, Spa-Hot Tub, Tennis |
|---|---|
| Utilities | Public Sewer, Public Water |
| Parking | Assigned, Guest |
| Is Waterfront | No |
| Waterfront | None |
| Has Pool | No |
| Pets Allowed | Restricted |
| Unit | Corner |
| Subdivision Amenities | Billiards, Bocce Ball, Cafe/Restaurant, Clubhouse, Courtesy Bus, Exercise Room, Golf Course Community, Indoor Pool, Library, Manager on Site, Pickleball, Pool, Putting Green, Shuffleboard, Spa-Hot Tub, Community Tennis Courts |
| Security | Gate - Manned |
Interior
| Interior Features | Walk-in Closet |
|---|---|
| Appliances | Dishwasher, Disposal, Dryer, Microwave, Range - Electric, Refrigerator, Washer |
| Heating | Central, Electric |
| Cooling | Ceiling Fan, Central, Electric |
| Fireplace | No |
| # of Stories | 2 |
| Stories | 2.00 |
| Furnished | Furniture Negotiable |
| Master Bedroom | Mstr Bdrm - Ground |
Exterior
| Exterior Features | Screened Patio |
|---|---|
| Construction | Block, CBS, Concrete |
| Front Exposure | West |
Additional Information
| Date Listed | March 15th, 2025 |
|---|---|
| Days on Market | 227 |
| Zoning | RH |
| Foreclosure | No |
| Short Sale | No |
| RE / Bank Owned | No |
| HOA Fees | 710 |
| Parcel ID | 00424622090156760 |
Room Dimensions
| Master Bedroom | 13 x 11 |
|---|---|
| Bedroom 2 | 12 x 11 |
| Living Room | 17 x 22 |
| Kitchen | 7 x 9 |
Listing Details
| Office | Lifestyle International Realty |
|---|---|
| info@lifestyleintrealty.com |

