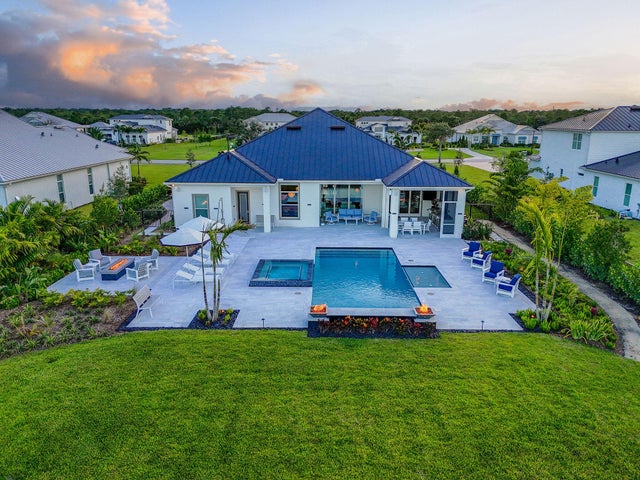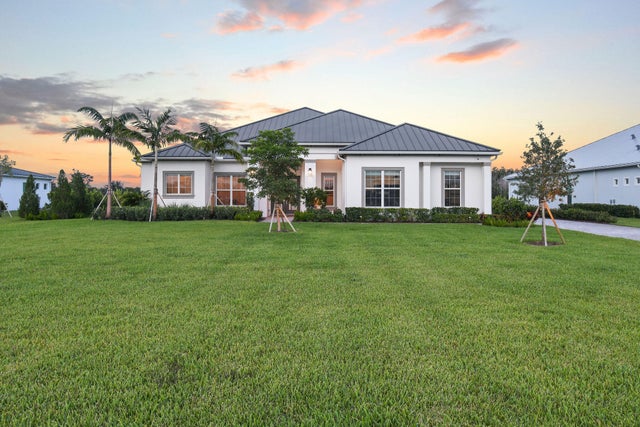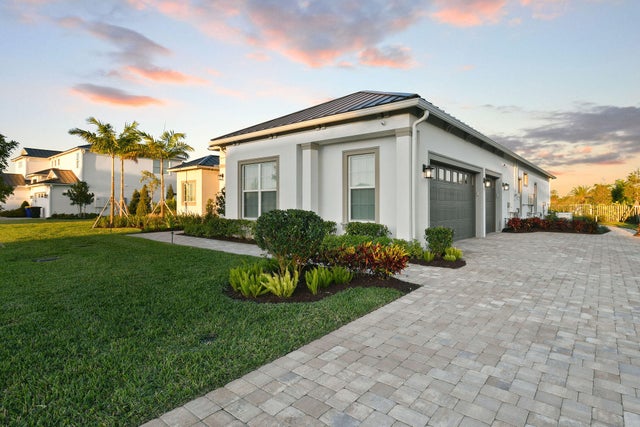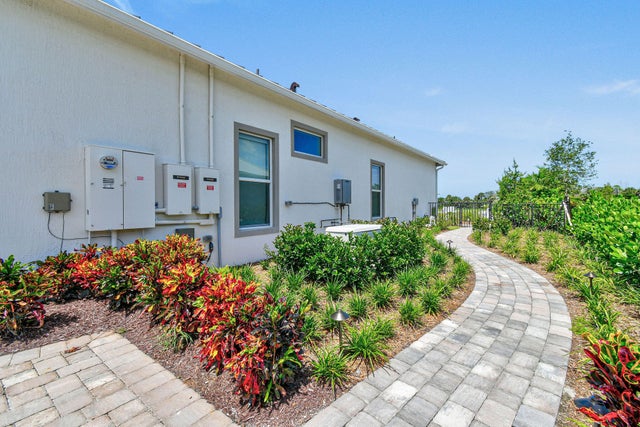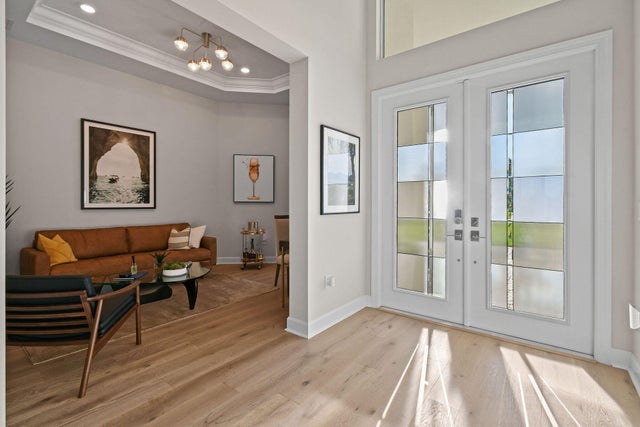About 20017 Se Bridgewater Drive
A unique opportunity to purchase a designer decorated newer construction home in the luxurious gated Bridgewater. The 4 BD + Media + Den / 3 BA estate home is sited on a premier 1.2 acre private preserve waterfront lot. Featuring luxurious designer decor, millwork, fashionable custom window treatments, a 42 x 20 heated saltwater pool w/ waterfall, fire bowls, custom lighting, ten-person jacuzzi, fire pit, custom Outdoor Kitchens by Guy, lushly landscaped and fully fenced lot, brand new full house Generac generator, custom closet cabinetry and plentiful storage, smart home, full house integrated security, premium Sonos sound and lighting systems, Hunter Douglas auto blinds interior, exterior phantom screens, and much more... Flowing indoor/outdoor spaces with stackable sliders, gracious living spaces, volume ceilings and a desired split floor plan. Bridgewater is a luxurious newer home community offering space and privacy with an in town Jupiter location close to all of Jupiter's world class amenities, beaches, golf courses and boutique shopping and dining.
Features of 20017 Se Bridgewater Drive
| MLS® # | RX-11071606 |
|---|---|
| USD | $3,645,000 |
| CAD | $5,130,811 |
| CNY | 元26,027,123 |
| EUR | €3,154,846 |
| GBP | £2,747,925 |
| RUB | ₽291,631,712 |
| HOA Fees | $537 |
| Bedrooms | 4 |
| Bathrooms | 3.00 |
| Full Baths | 3 |
| Total Square Footage | 4,915 |
| Living Square Footage | 3,461 |
| Square Footage | Tax Rolls |
| Acres | 1.20 |
| Year Built | 2024 |
| Type | Residential |
| Sub-Type | Single Family Detached |
| Restrictions | Other |
| Unit Floor | 0 |
| Status | Active |
| HOPA | No Hopa |
| Membership Equity | No |
Community Information
| Address | 20017 Se Bridgewater Drive |
|---|---|
| Area | 5070 |
| Subdivision | Bridgewater |
| Development | Bridgewater |
| City | Jupiter |
| County | Palm Beach |
| State | FL |
| Zip Code | 33458 |
Amenities
| Amenities | Sidewalks, Street Lights |
|---|---|
| Utilities | Public Sewer, Public Water, Well Water |
| Parking | Garage - Attached, Driveway |
| # of Garages | 3 |
| View | Canal, Garden, Preserve |
| Is Waterfront | Yes |
| Waterfront | Canal Width 81 - 120 |
| Has Pool | Yes |
| Pool | Heated, Spa, Salt Water |
| Pets Allowed | Yes |
| Subdivision Amenities | Sidewalks, Street Lights |
| Security | Gate - Unmanned, Burglar Alarm, TV Camera |
| Guest House | No |
Interior
| Interior Features | Built-in Shelves, Foyer, Bar, Walk-in Closet, Volume Ceiling, Cook Island, Closet Cabinets, Custom Mirror, Entry Lvl Lvng Area |
|---|---|
| Appliances | Dishwasher, Range - Electric, Refrigerator, Washer, Dryer, Range - Gas, Generator Whle House |
| Heating | Electric, Central |
| Cooling | Ceiling Fan, Electric, Central |
| Fireplace | No |
| # of Stories | 1 |
| Stories | 1.00 |
| Furnished | Furniture Negotiable |
| Master Bedroom | Mstr Bdrm - Ground, Separate Shower, Dual Sinks, Mstr Bdrm - Sitting |
Exterior
| Exterior Features | Built-in Grill, Outdoor Shower, Screened Patio, Covered Balcony, Auto Sprinkler, Custom Lighting, Summer Kitchen |
|---|---|
| Lot Description | 1 to < 2 Acres, Paved Road |
| Windows | Sliding, Blinds, Hurricane Windows, Impact Glass |
| Roof | Metal |
| Construction | CBS, Concrete |
| Front Exposure | West |
Additional Information
| Date Listed | March 14th, 2025 |
|---|---|
| Days on Market | 214 |
| Zoning | RS |
| Foreclosure | No |
| Short Sale | No |
| RE / Bank Owned | No |
| HOA Fees | 537 |
| Parcel ID | 284042007000008500 |
Room Dimensions
| Master Bedroom | 16 x 23 |
|---|---|
| Living Room | 19 x 23 |
| Kitchen | 12 x 11 |
Listing Details
| Office | Douglas Elliman (Jupiter) |
|---|---|
| don.langdon@elliman.com |

