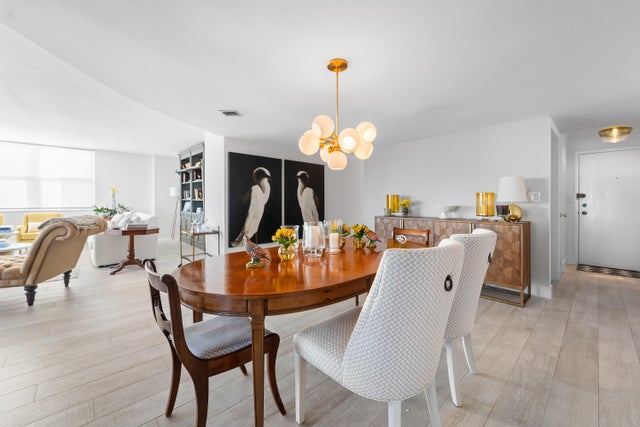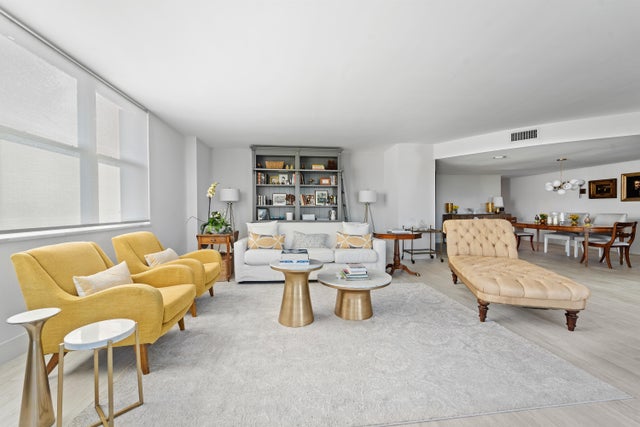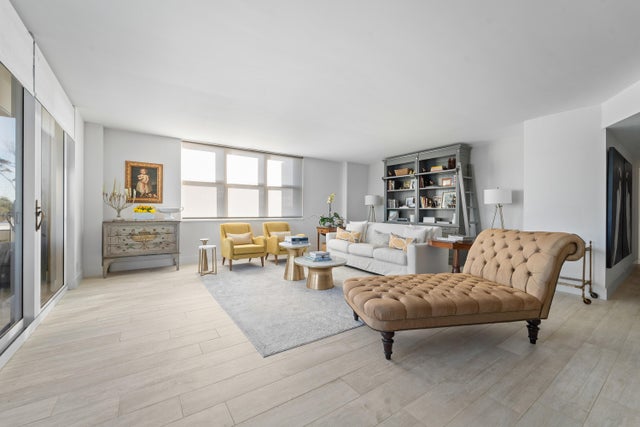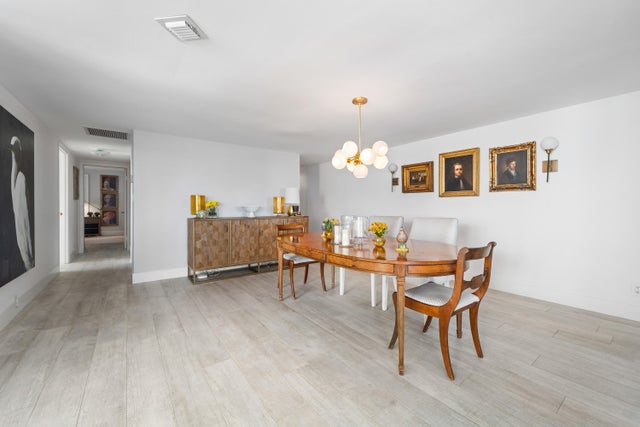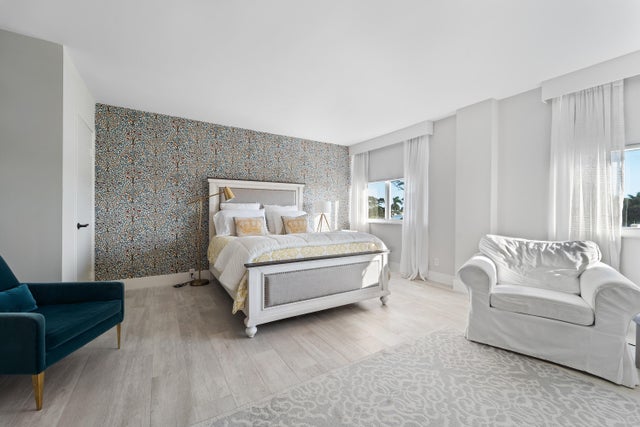About 1801 S Flagler Drive #402
Stunning apartment at Rapallo South. Waterfront 2-bedroom, 2-bath. Custom renovation, gorgeous kitchen, and baths. (Converted from 3 BD) This beautifully renovated apartment offers direct intracoastal views and nearly 1,728 total square feet. The sun-filled living room boasts water views and lush green treetops. Enjoy the sunrise from your private balcony. Within walking distance to Palm Beach, restaurants and the best WPB has to offer. Make this your home for the season!
Features of 1801 S Flagler Drive #402
| MLS® # | RX-11071492 |
|---|---|
| USD | $1,800,000 |
| CAD | $2,533,734 |
| CNY | 元12,852,900 |
| EUR | €1,557,949 |
| GBP | £1,357,000 |
| RUB | ₽144,015,660 |
| HOA Fees | $1,464 |
| Bedrooms | 3 |
| Bathrooms | 2.00 |
| Full Baths | 2 |
| Total Square Footage | 1,728 |
| Living Square Footage | 1,728 |
| Square Footage | Tax Rolls |
| Acres | 0.00 |
| Year Built | 1973 |
| Type | Residential |
| Sub-Type | Condo or Coop |
| Restrictions | Buyer Approval, Lease OK w/Restrict |
| Style | Other Arch |
| Unit Floor | 4 |
| Status | Active |
| HOPA | No Hopa |
| Membership Equity | No |
Community Information
| Address | 1801 S Flagler Drive #402 |
|---|---|
| Area | 5440 |
| Subdivision | RAPALLO SOUTH CONDO |
| City | West Palm Beach |
| County | Palm Beach |
| State | FL |
| Zip Code | 33401 |
Amenities
| Amenities | Exercise Room, Manager on Site, Pool, Elevator, Lobby, Trash Chute |
|---|---|
| Utilities | Cable, 3-Phase Electric, Public Water |
| Parking Spaces | 1 |
| Parking | Assigned, Carport - Detached |
| # of Garages | 1 |
| View | Intracoastal |
| Is Waterfront | Yes |
| Waterfront | Intracoastal |
| Has Pool | No |
| Pets Allowed | Yes |
| Unit | Interior Hallway |
| Subdivision Amenities | Exercise Room, Manager on Site, Pool, Elevator, Lobby, Trash Chute |
| Security | Doorman, Lobby |
Interior
| Interior Features | None |
|---|---|
| Appliances | Dishwasher, Microwave, Range - Electric, Cooktop |
| Heating | Central Individual |
| Cooling | Central Individual |
| Fireplace | No |
| # of Stories | 19 |
| Stories | 19.00 |
| Furnished | Unfurnished |
| Master Bedroom | Separate Shower, Separate Tub |
Exterior
| Exterior Features | Shutters |
|---|---|
| Windows | Impact Glass |
| Roof | Other |
| Construction | Other |
| Front Exposure | East |
Additional Information
| Date Listed | March 14th, 2025 |
|---|---|
| Days on Market | 214 |
| Zoning | MF32(c |
| Foreclosure | No |
| Short Sale | No |
| RE / Bank Owned | No |
| HOA Fees | 1464 |
| Parcel ID | 74434327410004020 |
Room Dimensions
| Master Bedroom | 20.12 x 18.9 |
|---|---|
| Living Room | 23.8 x 20.9 |
| Kitchen | 16.8 x 8 |
Listing Details
| Office | Martha Greenwald Real Estate |
|---|---|
| 3088098mg@gmail.com |

