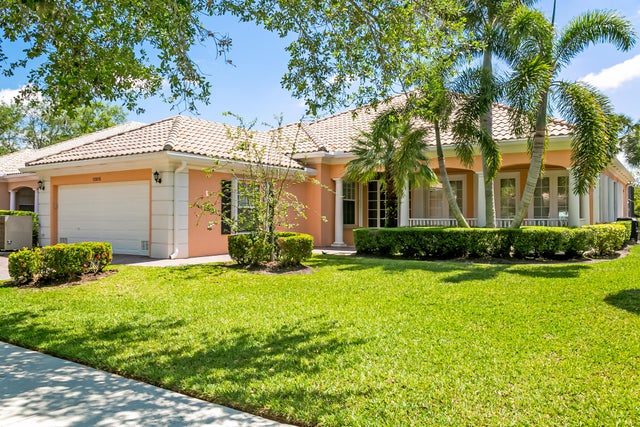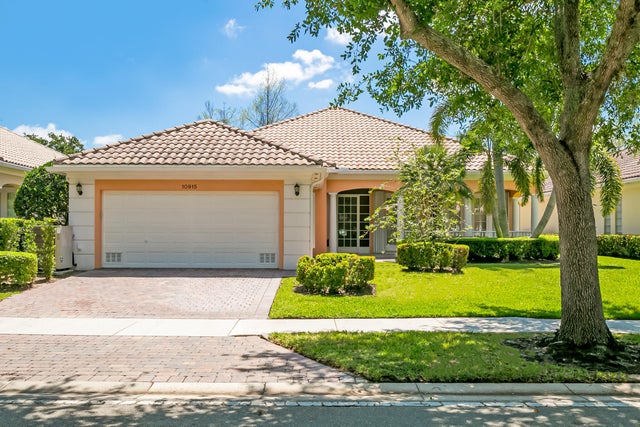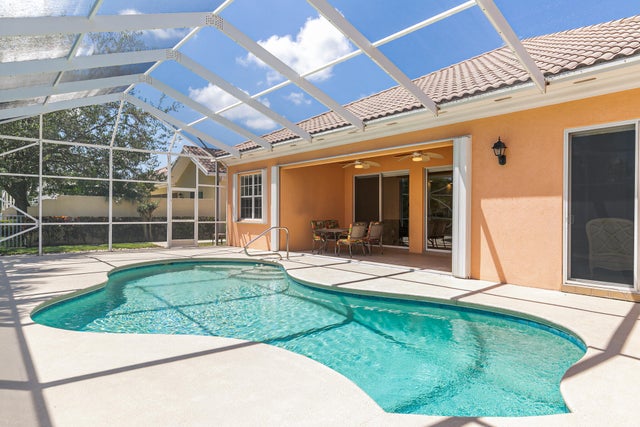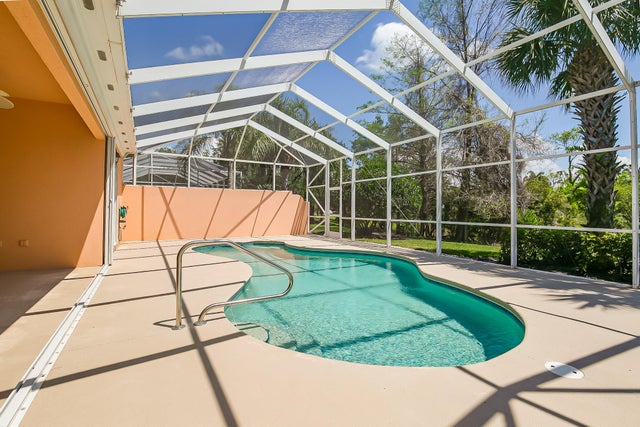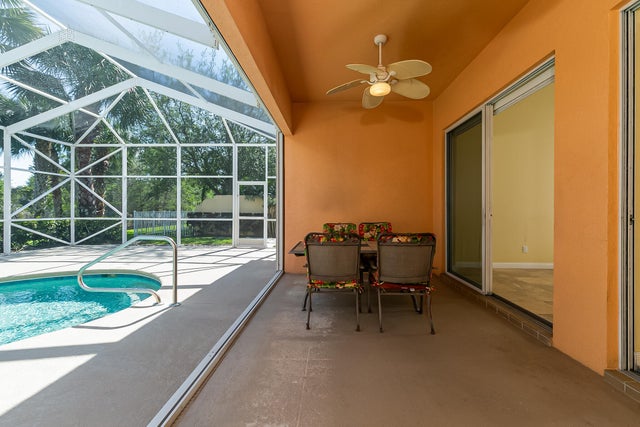About 10915 Sw Hartwick Drive
Discover the ultimate Florida lifestyle in this 5-bedroom, 3.5-bath pool home located in The Lakes of Tradition, a premier all-ages DiVosta Signature community. This inviting residence boasts a charming front porch, elegant French door windows, and a bright, open floor plan. Take a refreshing swim in your private pool and unwind in the serene backyard. Additional highlights include his-and-hers master baths & spacious walk-in closets & full house accordian shutters.Walking distance to downtown Tradition, where you'll find charming shops, delicious restaurants, exciting events, scenic parks & beautiful lakes.This vibrant community offers resort-style amenities, including: newly remodeled clubhouse, two heated pools, Pickleball & tennis courts, fitness center, gated security
Features of 10915 Sw Hartwick Drive
| MLS® # | RX-11071280 |
|---|---|
| USD | $499,000 |
| CAD | $702,407 |
| CNY | 元3,563,110 |
| EUR | €431,898 |
| GBP | £376,191 |
| RUB | ₽39,924,341 |
| HOA Fees | $565 |
| Bedrooms | 5 |
| Bathrooms | 4.00 |
| Full Baths | 3 |
| Half Baths | 1 |
| Total Square Footage | 3,387 |
| Living Square Footage | 2,487 |
| Square Footage | Tax Rolls |
| Acres | 0.20 |
| Year Built | 2005 |
| Type | Residential |
| Sub-Type | Single Family Detached |
| Restrictions | Tenant Approval, Lease OK w/Restrict, Comercial Vehicles Prohibited |
| Unit Floor | 0 |
| Status | Active Under Contract |
| HOPA | No Hopa |
| Membership Equity | No |
Community Information
| Address | 10915 Sw Hartwick Drive |
|---|---|
| Area | 7800 |
| Subdivision | TRADITION PLAT NO 16 |
| Development | Lakes at Tradition |
| City | Port Saint Lucie |
| County | St. Lucie |
| State | FL |
| Zip Code | 34987 |
Amenities
| Amenities | Clubhouse, Manager on Site, Pickleball, Picnic Area, Pool, Tennis, Basketball, Exercise Room, Sidewalks, Billiards, Bocce Ball, Playground |
|---|---|
| Utilities | Cable, 3-Phase Electric, Public Water, Public Sewer |
| Parking | Driveway, Garage - Attached |
| # of Garages | 2 |
| View | Preserve |
| Is Waterfront | No |
| Waterfront | None |
| Has Pool | Yes |
| Pool | Concrete, Inground, Screened, Heated |
| Pets Allowed | Yes |
| Subdivision Amenities | Clubhouse, Manager on Site, Pickleball, Picnic Area, Pool, Community Tennis Courts, Basketball, Exercise Room, Sidewalks, Billiards, Bocce Ball, Playground |
| Security | Gate - Manned, Security Sys-Owned, Security Patrol |
| Guest House | No |
Interior
| Interior Features | Built-in Shelves, Pantry, Roman Tub, Split Bedroom, Walk-in Closet, Foyer, Volume Ceiling, Laundry Tub |
|---|---|
| Appliances | Auto Garage Open, Dishwasher, Disposal, Dryer, Microwave, Range - Electric, Refrigerator, Smoke Detector, Storm Shutters, Washer, Water Heater - Elec, Central Vacuum |
| Heating | Central, Electric |
| Cooling | Central, Electric |
| Fireplace | No |
| # of Stories | 1 |
| Stories | 1.00 |
| Furnished | Unfurnished |
| Master Bedroom | Dual Sinks, Separate Shower, Separate Tub, Mstr Bdrm - Ground |
Exterior
| Exterior Features | Auto Sprinkler, Lake/Canal Sprinkler, Shutters, Screen Porch |
|---|---|
| Lot Description | < 1/4 Acre, Sidewalks, Paved Road |
| Roof | S-Tile |
| Construction | Concrete |
| Front Exposure | West |
Additional Information
| Date Listed | March 14th, 2025 |
|---|---|
| Days on Market | 214 |
| Zoning | Master |
| Foreclosure | No |
| Short Sale | No |
| RE / Bank Owned | No |
| HOA Fees | 565.33 |
| Parcel ID | 430880000900000 |
Room Dimensions
| Master Bedroom | 16.8 x 14.7 |
|---|---|
| Bedroom 2 | 12.4 x 11.9 |
| Bedroom 3 | 12.4 x 11 |
| Bedroom 4 | 10.8 x 10.11 |
| Bedroom 5 | 10.8 x 12.3 |
| Living Room | 19.4 x 13.4 |
| Kitchen | 12 x 12 |
Listing Details
| Office | Keller Williams Realty of PSL |
|---|---|
| thesouthfloridabroker@gmail.com |

