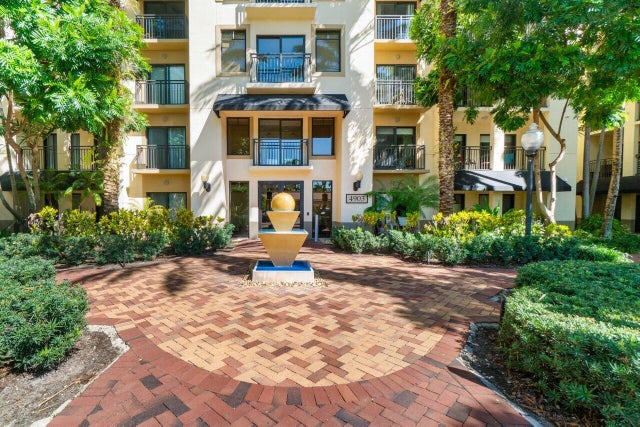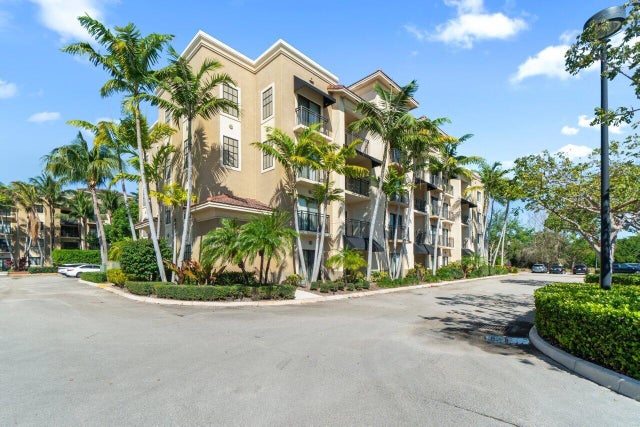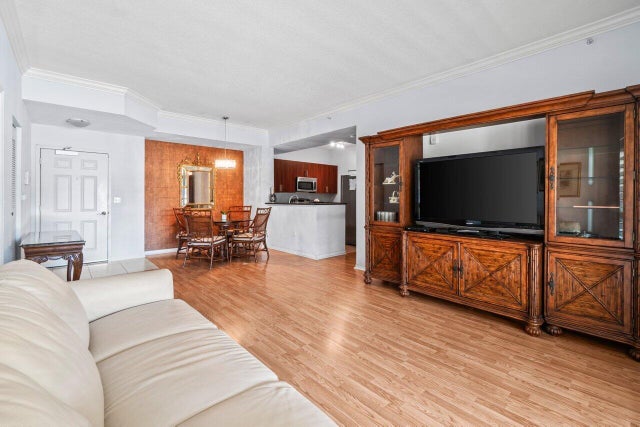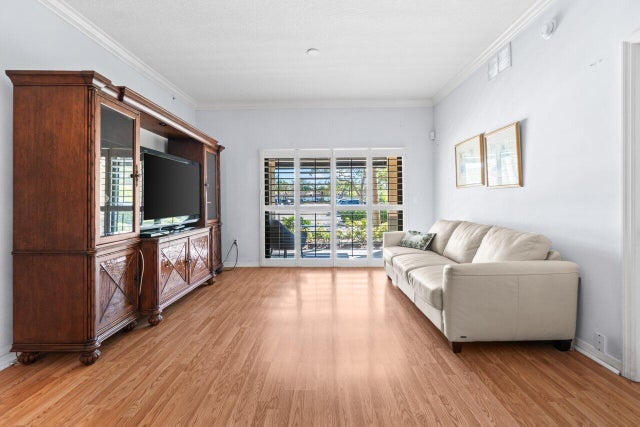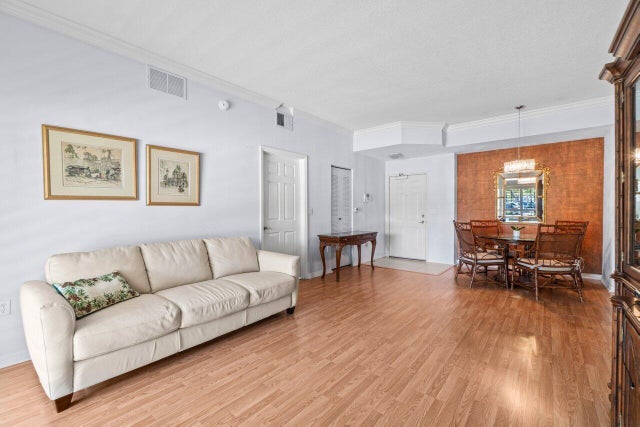About 4903 Midtown Lane #3110
Located in the heart of Palm Beach Gardens, this stunning first-floor condo offers the perfect blend of comfort and convenience. Featuring a desirable split floor plan, a spacious dining area with a breakfast bar, and a large living room, this home is ideal for modern living. The second bedroom boasts private access to the second bath, and an oversized utility closet provides ample storage. Enjoy relaxing on your covered patio, with additional storage conveniently located across from the clubhouse and pool. Community Features: Clubhouse Business Center Community Room Resort-Style Pool & Tennis Courts. Step right outside and explore a vibrant selection of top-tier restaurants and shopping options just moments away! Don't miss this opportunity to live in one of the most sought-after .... communities in Palm Beach Gardens. A/C 2022
Features of 4903 Midtown Lane #3110
| MLS® # | RX-11071053 |
|---|---|
| USD | $349,888 |
| CAD | $491,365 |
| CNY | 元2,493,442 |
| EUR | €301,103 |
| GBP | £262,047 |
| RUB | ₽27,553,330 |
| HOA Fees | $651 |
| Bedrooms | 2 |
| Bathrooms | 2.00 |
| Full Baths | 2 |
| Total Square Footage | 1,160 |
| Living Square Footage | 1,064 |
| Square Footage | Tax Rolls |
| Acres | 0.00 |
| Year Built | 2008 |
| Type | Residential |
| Sub-Type | Condo or Coop |
| Restrictions | Lease OK w/Restrict, No Lease 1st Year, Tenant Approval |
| Style | < 4 Floors |
| Unit Floor | 1 |
| Status | Active |
| HOPA | No Hopa |
| Membership Equity | No |
Community Information
| Address | 4903 Midtown Lane #3110 |
|---|---|
| Area | 5310 |
| Subdivision | RESIDENCES AT MIDTOWN CONDO |
| City | Palm Beach Gardens |
| County | Palm Beach |
| State | FL |
| Zip Code | 33418 |
Amenities
| Amenities | Bike - Jog, Business Center, Clubhouse, Community Room, Elevator, Extra Storage, Lobby, Pool, Tennis |
|---|---|
| Utilities | Cable, 3-Phase Electric, Public Sewer, Public Water |
| Parking | Assigned, Guest, Vehicle Restrictions |
| Is Waterfront | No |
| Waterfront | None |
| Has Pool | No |
| Pets Allowed | Yes |
| Unit | Interior Hallway |
| Subdivision Amenities | Bike - Jog, Business Center, Clubhouse, Community Room, Elevator, Extra Storage, Lobby, Pool, Community Tennis Courts |
| Security | Entry Phone, Gate - Unmanned, Lobby |
Interior
| Interior Features | Roman Tub, Split Bedroom, Walk-in Closet |
|---|---|
| Appliances | Dishwasher, Dryer, Microwave, Range - Electric, Refrigerator, Washer, Water Heater - Elec |
| Heating | Central, Electric |
| Cooling | Central, Electric |
| Fireplace | No |
| # of Stories | 4 |
| Stories | 4.00 |
| Furnished | Unfurnished |
| Master Bedroom | Dual Sinks, Separate Shower, Separate Tub |
Exterior
| Exterior Features | Covered Patio, Open Patio |
|---|---|
| Windows | Impact Glass |
| Construction | CBS |
| Front Exposure | North |
Additional Information
| Date Listed | March 13th, 2025 |
|---|---|
| Days on Market | 216 |
| Zoning | MXD(ci |
| Foreclosure | No |
| Short Sale | No |
| RE / Bank Owned | No |
| HOA Fees | 651.45 |
| Parcel ID | 52424201230003110 |
Room Dimensions
| Master Bedroom | 18 x 12 |
|---|---|
| Bedroom 2 | 13 x 11 |
| Dining Room | 9 x 8 |
| Living Room | 13 x 12 |
| Kitchen | 10 x 8 |
Listing Details
| Office | RE/MAX Select Group |
|---|---|
| elizabeth@goselectgroup.com |

