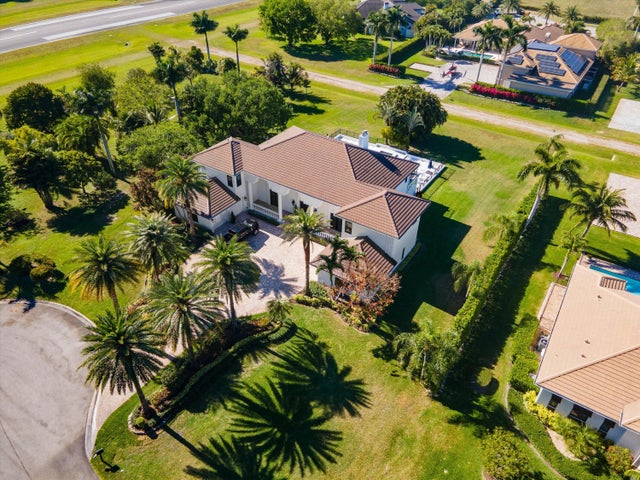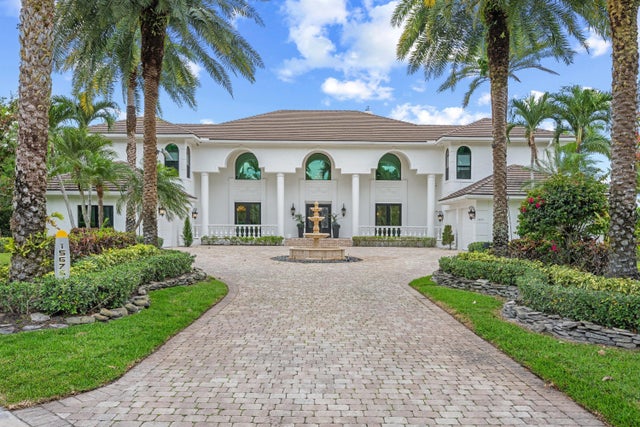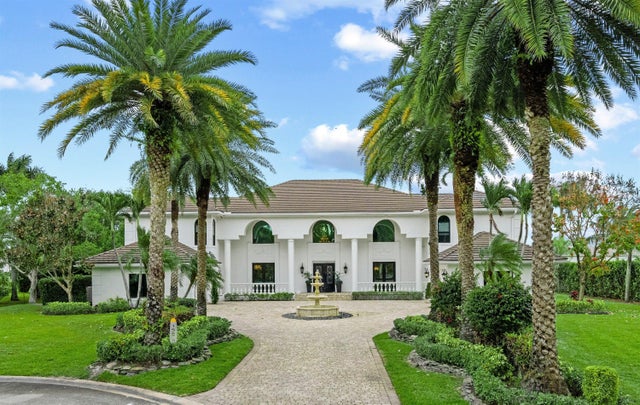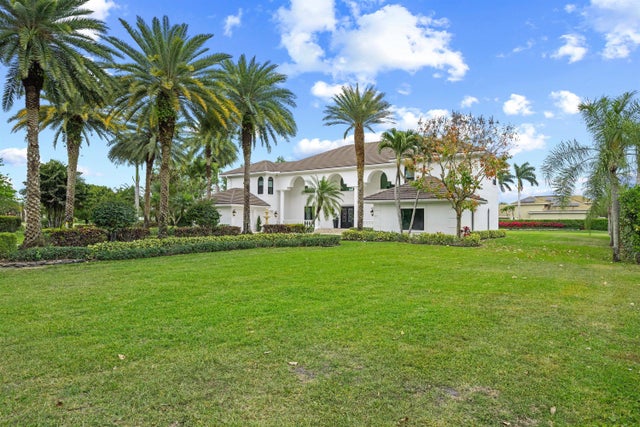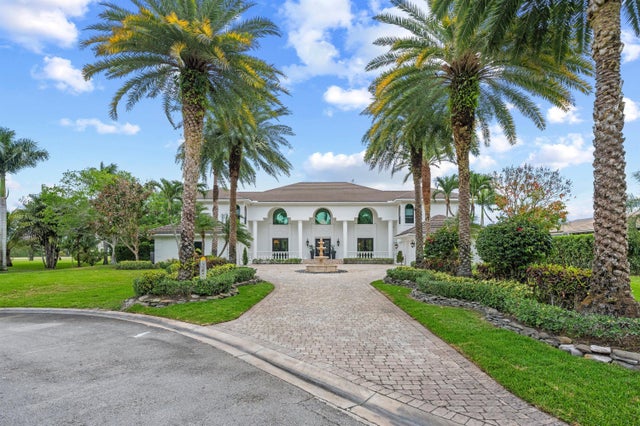About 15675 Bellanca Lane
Welcome to a truly exceptional estate nestled in the prestigious Aero Club community of Wellington, FL! This fully renovated sprawling 6 bedroom, 6 1/2 bath masterpiece boasts 5480 sq ft of luxurious living space, impact glass, automated patio storm screens and so much more offering unparalleled elegance and sophisticated comfort. Perfectly positioned in one of Florida's most sought-after communities & location, this estate provides easy access to world-class equestrian events, renowned golf courses, fine dining, shopping, beaches, airports and top-rated schools. Experience the epitome of luxury living in Wellington. Schedule your private tour today and step into a home where every detail has been carefully curated to provide you with the finest living experience
Features of 15675 Bellanca Lane
| MLS® # | RX-11070864 |
|---|---|
| USD | $4,899,000 |
| CAD | $6,879,911 |
| CNY | 元34,912,234 |
| EUR | €4,215,932 |
| GBP | £3,669,082 |
| RUB | ₽385,791,351 |
| HOA Fees | $186 |
| Bedrooms | 6 |
| Bathrooms | 7.00 |
| Full Baths | 6 |
| Half Baths | 1 |
| Total Square Footage | 8,814 |
| Living Square Footage | 5,127 |
| Square Footage | Tax Rolls |
| Acres | 0.91 |
| Year Built | 1995 |
| Type | Residential |
| Sub-Type | Single Family Detached |
| Restrictions | Comercial Vehicles Prohibited |
| Style | Contemporary, Mediterranean, Traditional |
| Unit Floor | 0 |
| Status | Pending |
| HOPA | No Hopa |
| Membership Equity | No |
Community Information
| Address | 15675 Bellanca Lane |
|---|---|
| Area | 5520 |
| Subdivision | WELLINGTON AERO CLUB OF THE LANDINGS AT WELLINGTON |
| City | Wellington |
| County | Palm Beach |
| State | FL |
| Zip Code | 33414 |
Amenities
| Amenities | Runway Paved, Airpark |
|---|---|
| Utilities | Cable, Public Water, Septic |
| Parking | 2+ Spaces, Garage - Attached, Driveway, Drive - Decorative |
| # of Garages | 4 |
| View | Pool |
| Is Waterfront | No |
| Waterfront | None |
| Has Pool | Yes |
| Pool | Inground, Gunite, Heated, Spa, Salt Water |
| Pets Allowed | Yes |
| Subdivision Amenities | Runway Paved, Airpark |
| Security | Security Sys-Owned |
Interior
| Interior Features | Cook Island, Pantry, Walk-in Closet, Fireplace(s), Volume Ceiling, Roman Tub, Laundry Tub, Decorative Fireplace, Second/Third Floor Concrete |
|---|---|
| Appliances | Dishwasher, Disposal, Dryer, Ice Maker, Microwave, Range - Gas, Refrigerator, Smoke Detector, Wall Oven, Washer, Water Heater - Elec, Auto Garage Open, Central Vacuum, Generator Whle House |
| Heating | Central, Electric |
| Cooling | Central, Electric, Air Purifier |
| Fireplace | Yes |
| # of Stories | 2 |
| Stories | 2.00 |
| Furnished | Unfurnished, Furniture Negotiable |
| Master Bedroom | Dual Sinks, Separate Shower, Separate Tub, Bidet, Mstr Bdrm - Upstairs |
Exterior
| Exterior Features | Built-in Grill, Summer Kitchen, Outdoor Shower, Covered Patio, Open Balcony, Auto Sprinkler, Zoned Sprinkler |
|---|---|
| Lot Description | 1/2 to < 1 Acre |
| Windows | Impact Glass |
| Roof | Concrete Tile |
| Construction | CBS, Concrete |
| Front Exposure | South |
School Information
| Elementary | Binks Forest Elementary School |
|---|---|
| Middle | Wellington Landings Middle |
| High | Wellington High School |
Additional Information
| Date Listed | March 12th, 2025 |
|---|---|
| Days on Market | 216 |
| Zoning | AR(cit |
| Foreclosure | No |
| Short Sale | No |
| RE / Bank Owned | No |
| HOA Fees | 186 |
| Parcel ID | 73414418010020170 |
Room Dimensions
| Master Bedroom | 19 x 16 |
|---|---|
| Dining Room | 15 x 13 |
| Living Room | 20 x 16 |
| Kitchen | 20 x 14 |
Listing Details
| Office | Equestrian Sotheby's International Realty Inc. |
|---|---|
| debra.reece@sothebys.realty |

