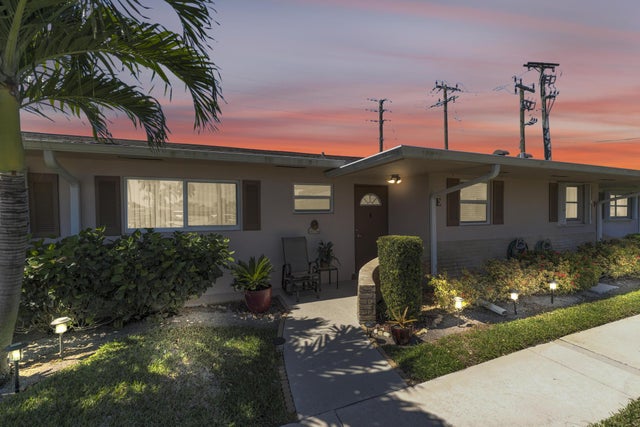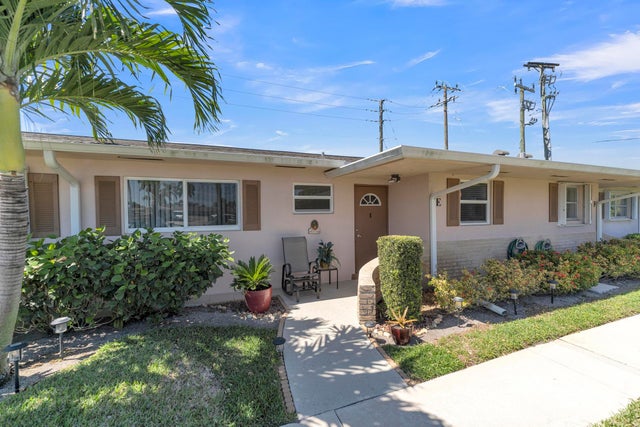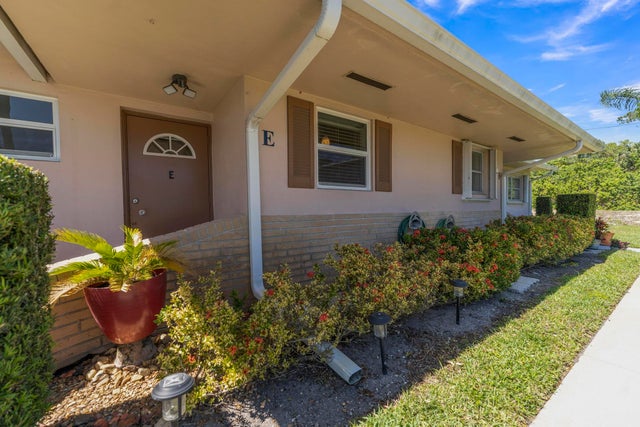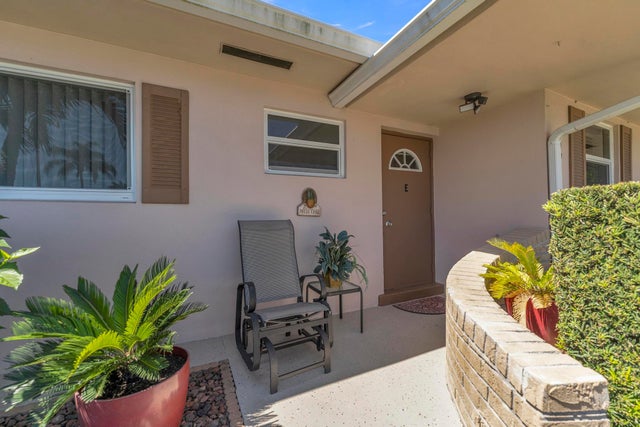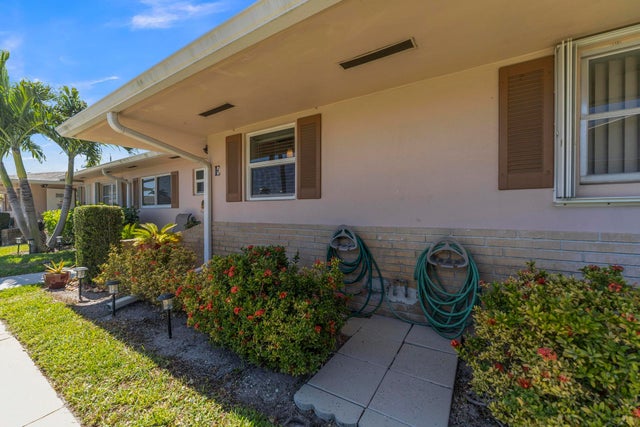About 2533 Dudley Drive W #e
This unit features an open-concept kitchen adorned with sleek granite countertops. Both bathrooms have been completely renovated and offer modern, sleek finishes. It has a brand new 2025 air conditioning unit and compressor, with a pump station for automatic line drainage, conveniently relocated from the attic for easy maintenance. Additional upgrades include newly installed hurricane-resistant windows and sliding doors, a central vacuum system, and an upgraded backyard and landscaping. The entire unit has been recently painted, complemented by the addition of new trim for a polished look. Also brand New water heater,2024 permitted electric panel with surge switch,canal view with beautiful sunsets
Features of 2533 Dudley Drive W #e
| MLS® # | RX-11070799 |
|---|---|
| USD | $225,000 |
| CAD | $314,883 |
| CNY | 元1,599,851 |
| EUR | €193,173 |
| GBP | £168,729 |
| RUB | ₽17,832,173 |
| HOA Fees | $485 |
| Bedrooms | 2 |
| Bathrooms | 2.00 |
| Full Baths | 2 |
| Total Square Footage | 895 |
| Living Square Footage | 895 |
| Square Footage | Tax Rolls |
| Acres | 0.00 |
| Year Built | 1983 |
| Type | Residential |
| Sub-Type | Townhouse / Villa / Row |
| Style | Villa |
| Unit Floor | 1 |
| Status | Price Change |
| HOPA | Yes-Verified |
| Membership Equity | No |
Community Information
| Address | 2533 Dudley Drive W #e |
|---|---|
| Area | 5720 |
| Subdivision | CRESTHAVEN VILLAS CONDO 26 |
| City | West Palm Beach |
| County | Palm Beach |
| State | FL |
| Zip Code | 33415 |
Amenities
| Amenities | Common Laundry, Community Room, Exercise Room, Lobby, Manager on Site, Pool, Street Lights, Clubhouse, Game Room, Library, Shuffleboard, Workshop |
|---|---|
| Utilities | Cable, Public Sewer, Public Water, Water Available |
| Parking | Assigned, Vehicle Restrictions, Guest |
| Is Waterfront | No |
| Waterfront | None |
| Has Pool | No |
| Pets Allowed | No |
| Subdivision Amenities | Common Laundry, Community Room, Exercise Room, Lobby, Manager on Site, Pool, Street Lights, Clubhouse, Game Room, Library, Shuffleboard, Workshop |
Interior
| Interior Features | Entry Lvl Lvng Area, Closet Cabinets |
|---|---|
| Appliances | Dishwasher, Microwave, Range - Electric, Refrigerator |
| Heating | Central, Electric |
| Cooling | Central |
| Fireplace | No |
| # of Stories | 1 |
| Stories | 1.00 |
| Furnished | Furniture Negotiable |
| Master Bedroom | Separate Shower, Mstr Bdrm - Ground |
Exterior
| Exterior Features | Covered Patio, Auto Sprinkler |
|---|---|
| Roof | Comp Shingle |
| Construction | CBS, Frame/Stucco |
| Front Exposure | East |
Additional Information
| Date Listed | March 12th, 2025 |
|---|---|
| Days on Market | 229 |
| Zoning | RH |
| Foreclosure | No |
| Short Sale | No |
| RE / Bank Owned | No |
| HOA Fees | 484.61 |
| Parcel ID | 00424414350060050 |
Room Dimensions
| Master Bedroom | 0 x 0 |
|---|---|
| Living Room | 0 x 0 |
| Kitchen | 0 x 0 |
Listing Details
| Office | LPT Realty, LLC |
|---|---|
| flbrokers@lptrealty.com |

