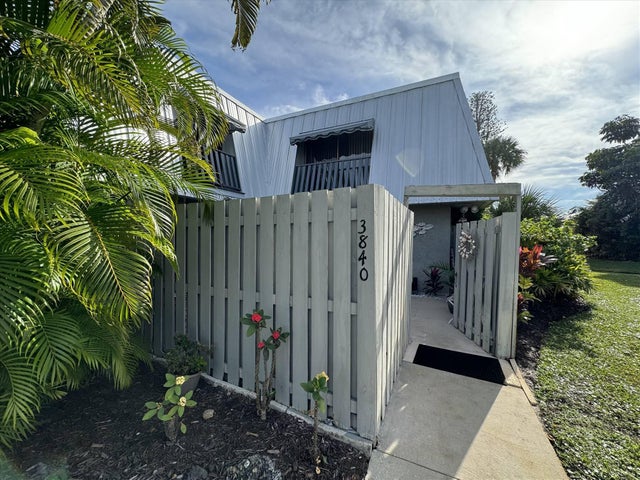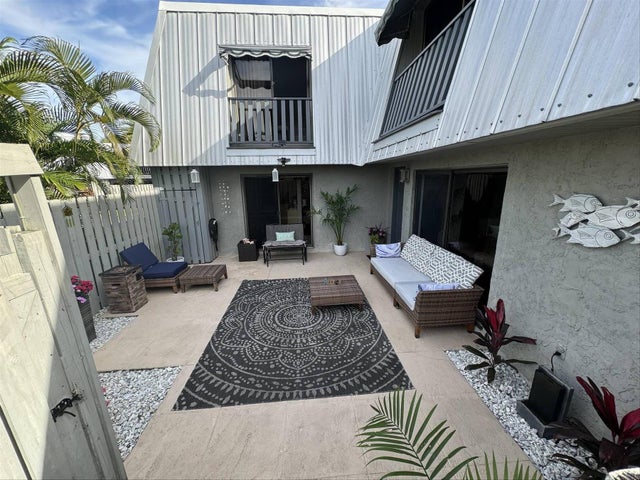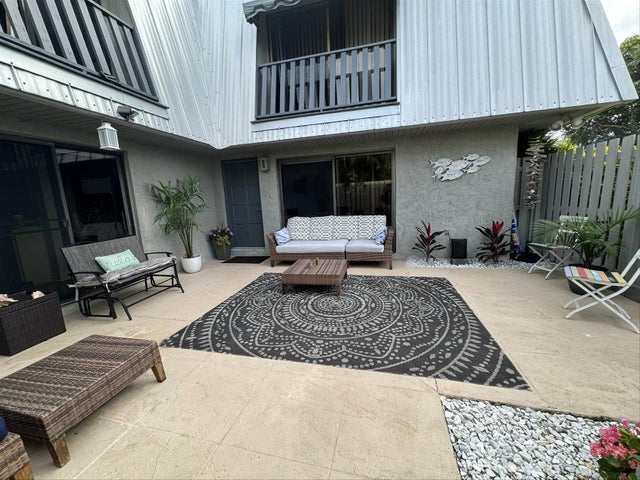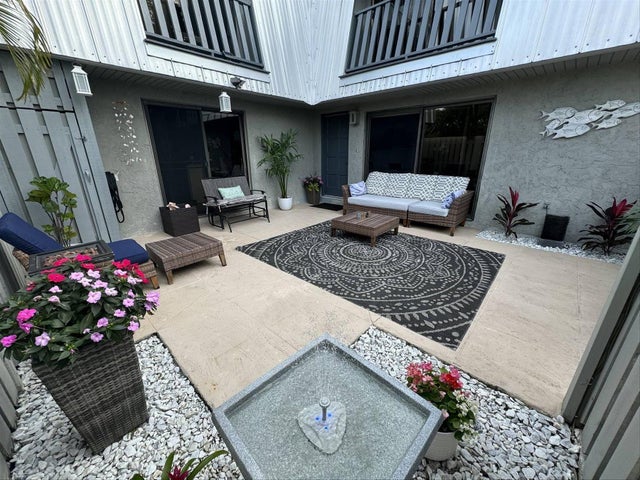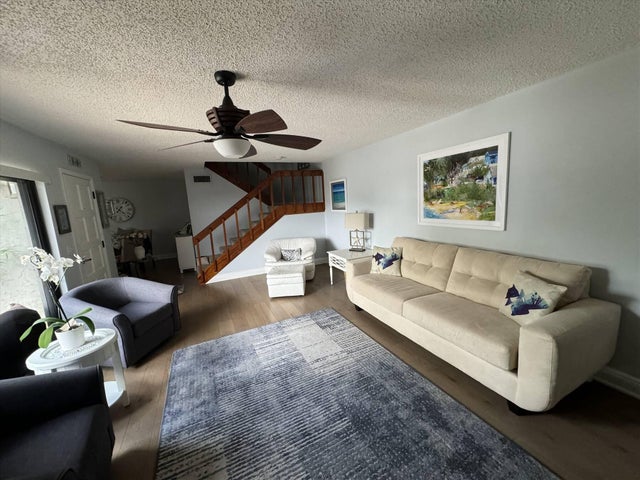About 3840 Se Jefferson St
Enjoy this tranquil 3/2 unit townhome community. HOMEOWNERS INSURANCE INCLUDED!! Move in ready, featuring an open kitchen with breakfast bar and all new stainless steel appliances. Living area is light and bright and has a convenient first floor half bath and laundry. Upstairs, there's two oversized masters with updated ensuites. Private fenced courtyard adds to expand your living experience. You will feel like you are on vacation as you enjoy the heated community pool and cabana. Maintenance fee's include cable, lawn and grounds care, pool and termite service, roof maintenance, homeowners insurance, and property management. Ideally located near medical, highways, golf, beaches, boating and marinas, Sandsprit park and downtown Stuart.
Features of 3840 Se Jefferson St
| MLS® # | RX-11070787 |
|---|---|
| USD | $269,997 |
| CAD | $378,684 |
| CNY | 元1,924,282 |
| EUR | €231,598 |
| GBP | £201,889 |
| RUB | ₽21,985,262 |
| HOA Fees | $799 |
| Bedrooms | 2 |
| Bathrooms | 3.00 |
| Full Baths | 2 |
| Half Baths | 1 |
| Total Square Footage | 1,400 |
| Living Square Footage | 1,400 |
| Square Footage | Tax Rolls |
| Acres | 0.00 |
| Year Built | 1980 |
| Type | Residential |
| Sub-Type | Townhouse / Villa / Row |
| Restrictions | Buyer Approval, Lease OK w/Restrict |
| Style | < 4 Floors, Traditional |
| Unit Floor | 1 |
| Status | Active |
| HOPA | No Hopa |
| Membership Equity | No |
Community Information
| Address | 3840 Se Jefferson St |
|---|---|
| Area | 7 - Stuart - South of Indian St |
| Subdivision | THE COURT YARDS CONDO |
| City | Stuart |
| County | Martin |
| State | FL |
| Zip Code | 34997 |
Amenities
| Amenities | Bike - Jog, Picnic Area, Pool, Sidewalks |
|---|---|
| Utilities | Cable, Public Sewer, Public Water |
| Parking | Assigned, Guest |
| View | Garden |
| Is Waterfront | No |
| Waterfront | None |
| Has Pool | No |
| Pets Allowed | Restricted |
| Subdivision Amenities | Bike - Jog, Picnic Area, Pool, Sidewalks |
Interior
| Interior Features | Entry Lvl Lvng Area, Walk-in Closet |
|---|---|
| Appliances | Dishwasher, Disposal, Dryer, Microwave, Range - Electric, Refrigerator, Smoke Detector, Washer, Water Heater - Elec |
| Heating | Central, Electric |
| Cooling | Ceiling Fan, Central |
| Fireplace | No |
| # of Stories | 2 |
| Stories | 2.00 |
| Furnished | Unfurnished |
| Master Bedroom | Combo Tub/Shower, Mstr Bdrm - Upstairs |
Exterior
| Exterior Features | Open Balcony, Open Patio |
|---|---|
| Lot Description | Paved Road, Public Road, Sidewalks |
| Roof | Comp Shingle, Metal |
| Construction | Concrete, Frame, Frame/Stucco |
| Front Exposure | North |
School Information
| Elementary | Port Salerno Elementary School |
|---|---|
| Middle | Dr. David L. Anderson Middle School |
| High | Martin County High School |
Additional Information
| Date Listed | March 12th, 2025 |
|---|---|
| Days on Market | 221 |
| Zoning | MFam |
| Foreclosure | No |
| Short Sale | No |
| RE / Bank Owned | No |
| HOA Fees | 799 |
| Parcel ID | 373841019001384009 |
Room Dimensions
| Master Bedroom | 12 x 14 |
|---|---|
| Bedroom 2 | 12 x 14 |
| Living Room | 14 x 20 |
| Kitchen | 8 x 10 |
Listing Details
| Office | GetMoreOffers |
|---|---|
| info@getmoreoffers.com |

