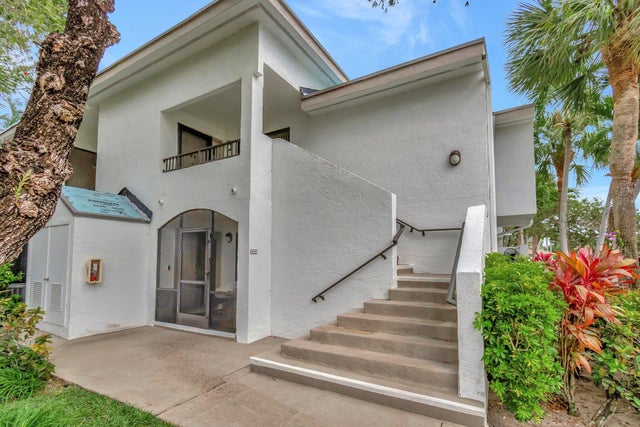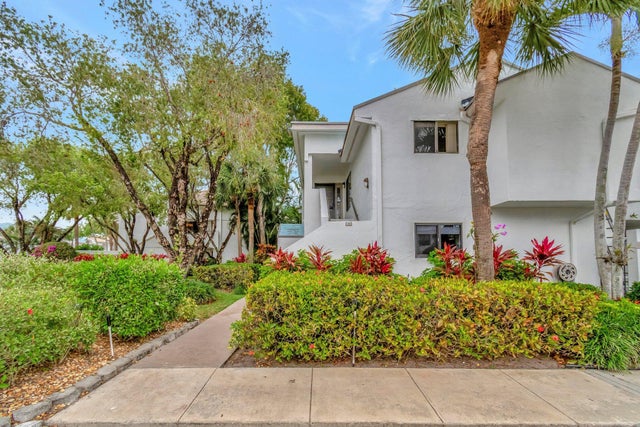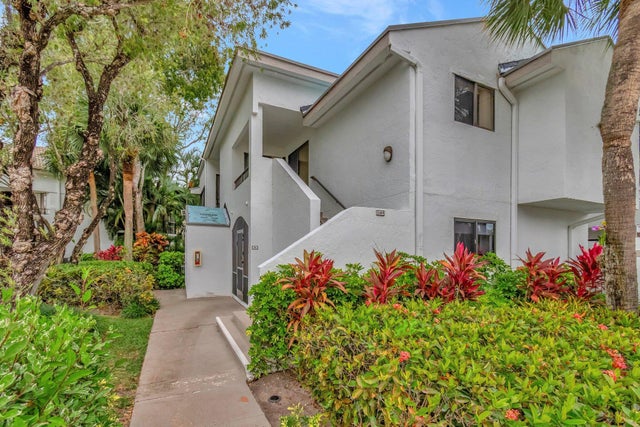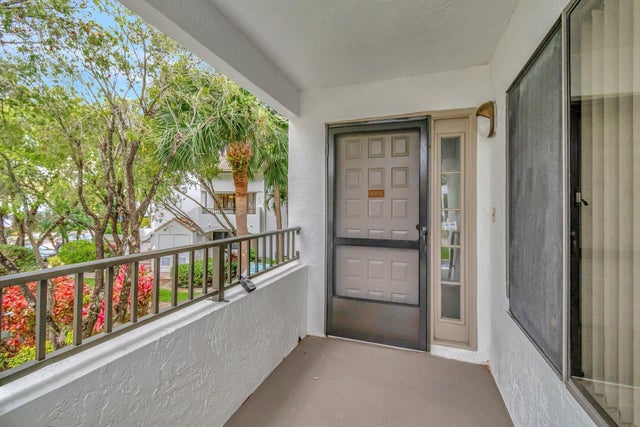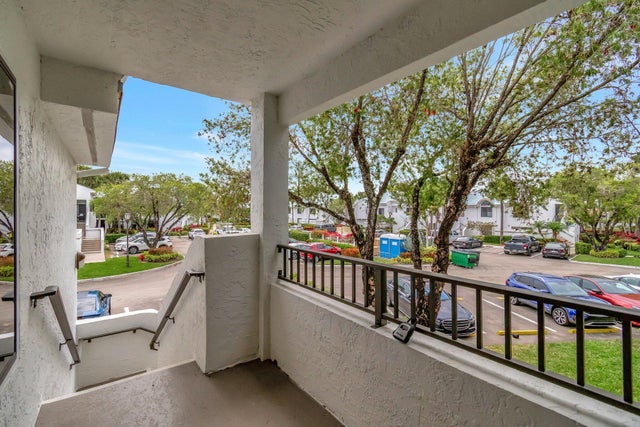About 7509 Glendevon Lane #1005
Meticulously & professionally cleaned, 2 bed/2+den 2nd fl condo, new AC in 2024, new roof in 2025. Close to satellite club & pool. Gleneagles is known for its friendly atmosphere & fantastic social lifestyle that offers golf, tennis, pickleball, great restaurants, Healthy Lifestyle Center, exercise classes, personal training & much more. Best location. Easy access to air & sea ports, highways, trendy downtown Delray & Delray Market Place. Gleneagles is a mandatory membership country club with $95K ''buy-in'' payable at closing. Buy-in will increase to $110K on 11/1/25. Any contracts executed & submitted to Gleneagles Membership by 9/15/25 for properties that close by 10/31/25 will not be subject to the increase.
Features of 7509 Glendevon Lane #1005
| MLS® # | RX-11070324 |
|---|---|
| USD | $159,000 |
| CAD | $223,813 |
| CNY | 元1,135,340 |
| EUR | €137,619 |
| GBP | £119,868 |
| RUB | ₽12,721,383 |
| HOA Fees | $874 |
| Bedrooms | 2 |
| Bathrooms | 2.00 |
| Full Baths | 2 |
| Total Square Footage | 1,906 |
| Living Square Footage | 1,728 |
| Square Footage | Tax Rolls |
| Acres | 0.00 |
| Year Built | 1985 |
| Type | Residential |
| Sub-Type | Condo or Coop |
| Restrictions | Buyer Approval, Tenant Approval, Lease OK w/Restrict |
| Style | Mediterranean |
| Unit Floor | 2 |
| Status | Pending |
| HOPA | No Hopa |
| Membership Equity | Yes |
Community Information
| Address | 7509 Glendevon Lane #1005 |
|---|---|
| Area | 4640 |
| Subdivision | GLENEAGLES CONDO I |
| Development | Gleneagles Country Club |
| City | Delray Beach |
| County | Palm Beach |
| State | FL |
| Zip Code | 33446 |
Amenities
| Amenities | Billiards, Clubhouse, Exercise Room, Library, Manager on Site, Pickleball, Sidewalks, Spa-Hot Tub, Street Lights, Tennis, Golf Course, Game Room, Business Center, Putting Green, Whirlpool, Cafe/Restaurant |
|---|---|
| Utilities | Cable, 3-Phase Electric, Public Sewer, Public Water, Lake Worth Drain Dis |
| View | Garden |
| Is Waterfront | No |
| Waterfront | None |
| Has Pool | No |
| Pets Allowed | Restricted |
| Unit | Corner, Garden Apartment |
| Subdivision Amenities | Billiards, Clubhouse, Exercise Room, Library, Manager on Site, Pickleball, Sidewalks, Spa-Hot Tub, Street Lights, Community Tennis Courts, Golf Course Community, Game Room, Business Center, Putting Green, Whirlpool, Cafe/Restaurant |
Interior
| Interior Features | Split Bedroom, Volume Ceiling, Walk-in Closet, Ctdrl/Vault Ceilings, Foyer, Roman Tub |
|---|---|
| Appliances | Dishwasher, Disposal, Dryer, Microwave, Range - Electric, Refrigerator, Smoke Detector, Washer |
| Heating | Electric, Central Individual |
| Cooling | Ceiling Fan, Electric, Central Individual |
| Fireplace | No |
| # of Stories | 2 |
| Stories | 2.00 |
| Furnished | Unfurnished |
| Master Bedroom | Dual Sinks, Separate Shower |
Exterior
| Exterior Features | Covered Balcony, Screened Balcony, Auto Sprinkler |
|---|---|
| Lot Description | Sidewalks, Public Road |
| Construction | Frame, Frame/Stucco |
| Front Exposure | Southwest |
Additional Information
| Date Listed | March 11th, 2025 |
|---|---|
| Days on Market | 217 |
| Zoning | RTS |
| Foreclosure | No |
| Short Sale | No |
| RE / Bank Owned | No |
| HOA Fees | 874 |
| Parcel ID | 00424621100001005 |
Room Dimensions
| Master Bedroom | 20 x 14 |
|---|---|
| Bedroom 2 | 13 x 13 |
| Den | 12 x 11 |
| Dining Room | 16 x 12 |
| Living Room | 19 x 17 |
| Kitchen | 19 x 11 |
| Balcony | 18 x 9 |
Listing Details
| Office | William Raveis Real Estate |
|---|---|
| todd.richards@raveis.com |

