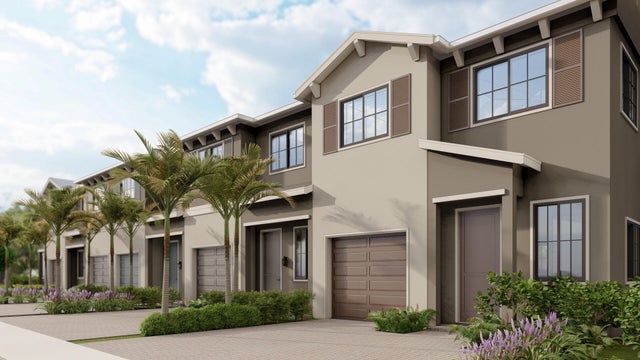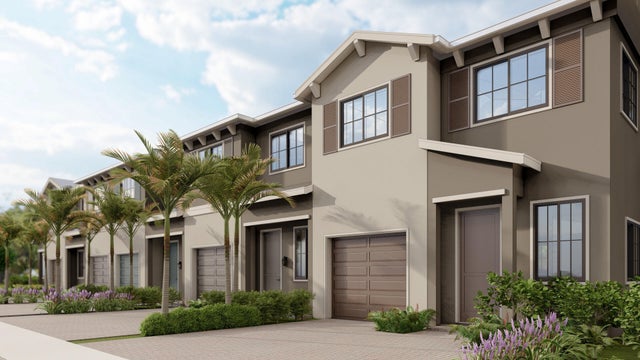About 4864 Dillion St
New Construction, Townhomes in the heart of Palm Beach County. This community has three open-concept layouts with Stainless Steel Whirlpool Kitchen Appliances, 36'' Upper Shaker style cabinets, Quartz Kitchen Countertops, Tile throughout on the main floor, Mohawk Carpet on stairs and 2nd floor, large walk-in closets, and tankless water heater. Each home is equipped with smart home technology package. Easy access to most major highways and nearby dining and shopping. BRAND NEW HOME! CALL FOR A TOUR AND MOVE IN SPECIALS - Restrictions may apply* Pictures, photographs, features, colors and sizes are approximate for illustrations purposes only and will vary from the homes as built. These are not of the actual home but are similar to the home being built.
Features of 4864 Dillion St
| MLS® # | RX-11070300 |
|---|---|
| USD | $464,990 |
| CAD | $653,385 |
| CNY | 元3,313,100 |
| EUR | €398,766 |
| GBP | £345,774 |
| RUB | ₽37,431,509 |
| HOA Fees | $220 |
| Bedrooms | 3 |
| Bathrooms | 3.00 |
| Full Baths | 2 |
| Half Baths | 1 |
| Total Square Footage | 1,870 |
| Living Square Footage | 1,643 |
| Square Footage | Floor Plan |
| Acres | 0.00 |
| Year Built | 2025 |
| Type | Residential |
| Sub-Type | Townhouse / Villa / Row |
| Restrictions | Comercial Vehicles Prohibited, Other |
| Style | Townhouse |
| Unit Floor | 0 |
| Status | Active |
| HOPA | No Hopa |
| Membership Equity | No |
Community Information
| Address | 4864 Dillion St |
|---|---|
| Area | 5720 |
| Subdivision | Ashwood Cove |
| Development | Ashwood Cove |
| City | Lake Worth |
| County | Palm Beach |
| State | FL |
| Zip Code | 33463 |
Amenities
| Amenities | Playground, Sidewalks |
|---|---|
| Utilities | Public Sewer, Public Water |
| # of Garages | 1 |
| Is Waterfront | No |
| Waterfront | None |
| Has Pool | No |
| Pets Allowed | Restricted |
| Subdivision Amenities | Playground, Sidewalks |
Interior
| Interior Features | Pantry, Walk-in Closet |
|---|---|
| Appliances | Dishwasher, Disposal, Microwave, Range - Electric, Refrigerator, Washer/Dryer Hookup |
| Heating | Electric |
| Cooling | Electric |
| Fireplace | No |
| # of Stories | 2 |
| Stories | 2.00 |
| Furnished | Unfurnished |
| Master Bedroom | Mstr Bdrm - Upstairs, Separate Shower |
Exterior
| Construction | CBS |
|---|---|
| Front Exposure | North |
Additional Information
| Date Listed | March 11th, 2025 |
|---|---|
| Days on Market | 218 |
| Zoning | -- |
| Foreclosure | No |
| Short Sale | No |
| RE / Bank Owned | No |
| HOA Fees | 220 |
| Parcel ID | 00424424480000160 |
Room Dimensions
| Master Bedroom | 14 x 12 |
|---|---|
| Living Room | 13 x 10 |
| Kitchen | 12 x 10 |
Listing Details
| Office | D.R. Horton Realty of Southeas |
|---|---|
| lccamarena@drhorton.com |


