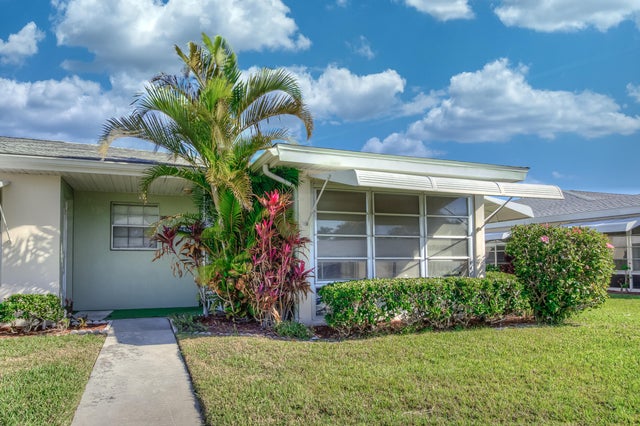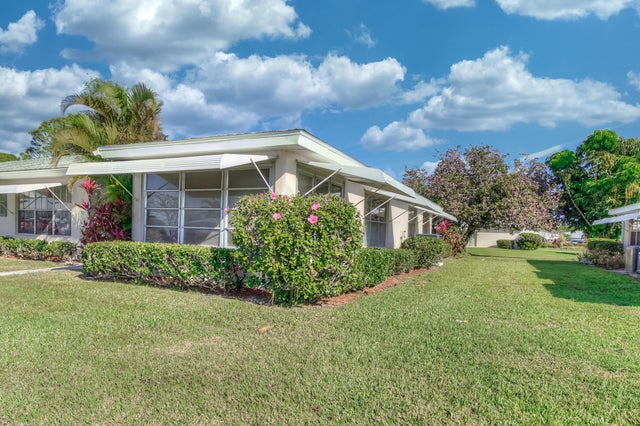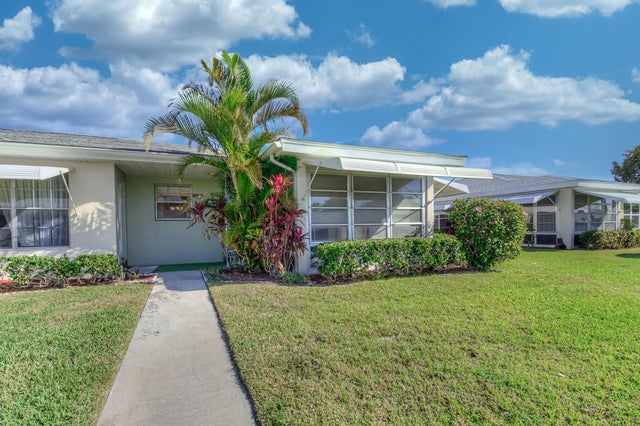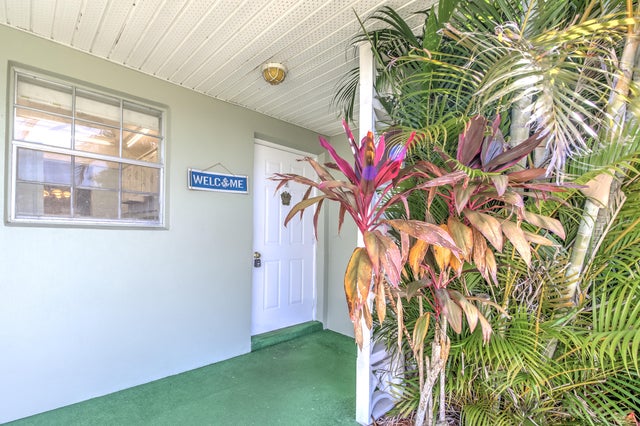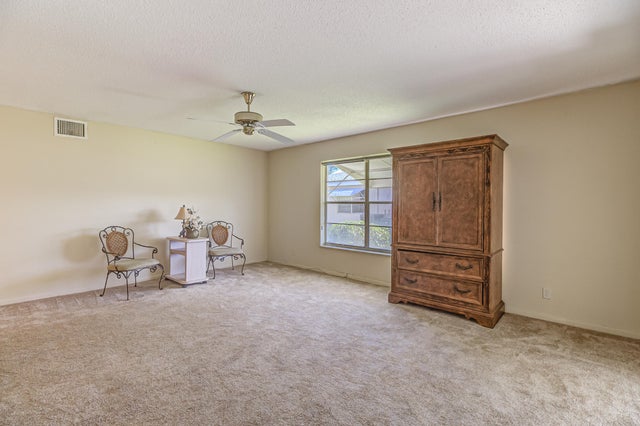About 420 Sandpiper Drive #d
This is your chance to own a slice of paradise on Florida's Treasure Coast! Welcome to this 2-bedroom, 2-bathroom corner villa located in the desirable Highpoint community! This bright and spacious home offers an ideal blend of comfort and convenience, featuring brand new carpets throughout and a newly installed AC unit for year-round comfort and efficiency. As a corner unit, you'll enjoy extra privacy and natural light, along with a well-designed floor plan that offers generous living and dining areas. Highpoint offers resort-style amenities, including a clubhouse, pool, tennis courts, and more -- all in a friendly, active community close to shopping, dining, and entertainment. Don't miss this opportunity and schedule your private showing today!
Features of 420 Sandpiper Drive #d
| MLS® # | RX-11070147 |
|---|---|
| USD | $80,000 |
| CAD | $112,348 |
| CNY | 元570,112 |
| EUR | €68,846 |
| GBP | £59,916 |
| RUB | ₽6,299,920 |
| HOA Fees | $570 |
| Bedrooms | 2 |
| Bathrooms | 2.00 |
| Full Baths | 2 |
| Total Square Footage | 1,284 |
| Living Square Footage | 1,104 |
| Square Footage | Tax Rolls |
| Acres | 0.00 |
| Year Built | 1975 |
| Type | Residential |
| Sub-Type | Condo or Coop |
| Style | < 4 Floors |
| Unit Floor | 1 |
| Status | Pending |
| HOPA | Yes-Verified |
| Membership Equity | No |
Community Information
| Address | 420 Sandpiper Drive #d |
|---|---|
| Area | 7100 |
| Subdivision | HIGH POINT OF FORT PIERCE CONDOMINIUM SECTION 1 |
| City | Fort Pierce |
| County | St. Lucie |
| State | FL |
| Zip Code | 34982 |
Amenities
| Amenities | Clubhouse, Community Room, Exercise Room, Pool, Shuffleboard, Billiards |
|---|---|
| Utilities | Public Sewer, Public Water |
| Parking | Assigned |
| Is Waterfront | No |
| Waterfront | None |
| Has Pool | No |
| Pets Allowed | Restricted |
| Unit | Corner |
| Subdivision Amenities | Clubhouse, Community Room, Exercise Room, Pool, Shuffleboard, Billiards |
| Security | Gate - Manned |
Interior
| Interior Features | Split Bedroom |
|---|---|
| Appliances | Dishwasher, Microwave, Range - Electric, Refrigerator |
| Heating | Central, Electric |
| Cooling | Central, Electric, Ceiling Fan |
| Fireplace | No |
| # of Stories | 1 |
| Stories | 1.00 |
| Furnished | Unfurnished |
| Master Bedroom | Separate Shower |
Exterior
| Exterior Features | Awnings |
|---|---|
| Windows | Awning |
| Construction | CBS |
| Front Exposure | South |
School Information
| Elementary | Weatherbee Elementary School |
|---|---|
| Middle | Forest Grove Middle School |
| High | Fort Pierce Central High School |
Additional Information
| Date Listed | March 11th, 2025 |
|---|---|
| Days on Market | 218 |
| Zoning | Residential |
| Foreclosure | No |
| Short Sale | No |
| RE / Bank Owned | No |
| HOA Fees | 570 |
| Parcel ID | 242670501300008 |
Room Dimensions
| Master Bedroom | 14 x 14 |
|---|---|
| Bedroom 2 | 12 x 12 |
| Dining Room | 10 x 8 |
| Living Room | 19 x 14 |
| Kitchen | 10 x 7 |
Listing Details
| Office | EXP Realty LLC |
|---|---|
| a.shahin.broker@exprealty.net |

