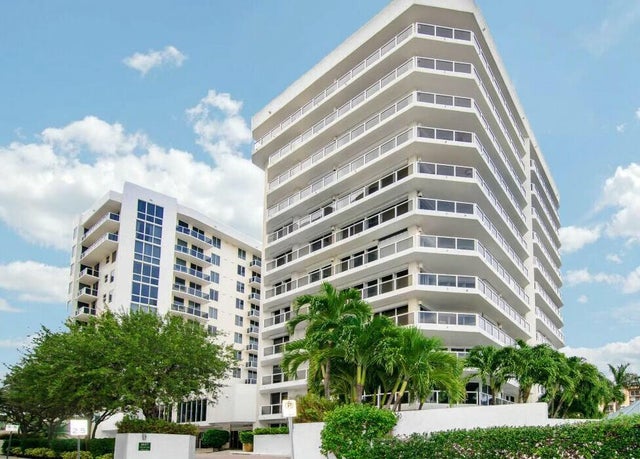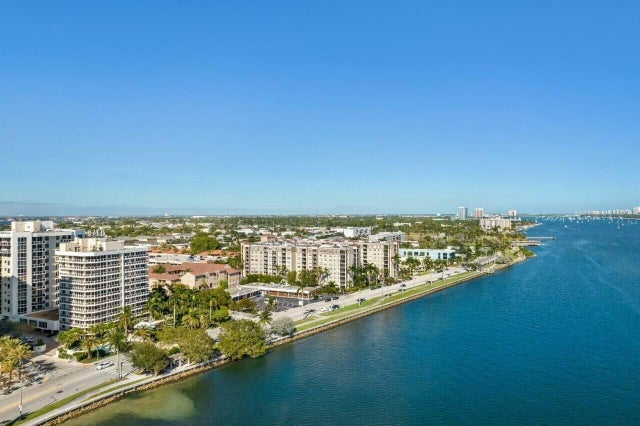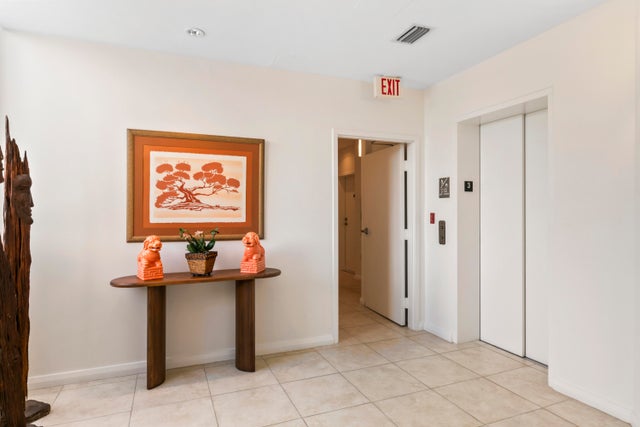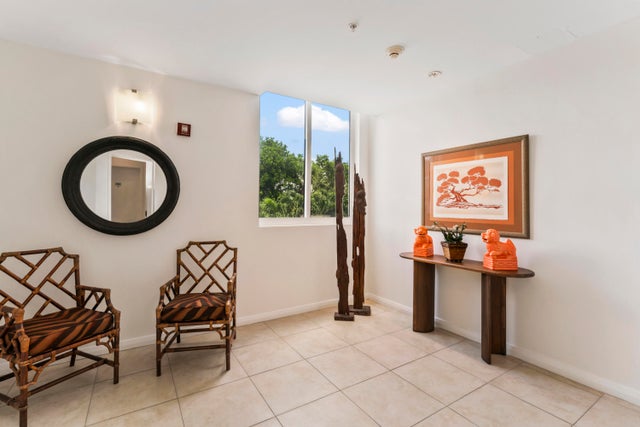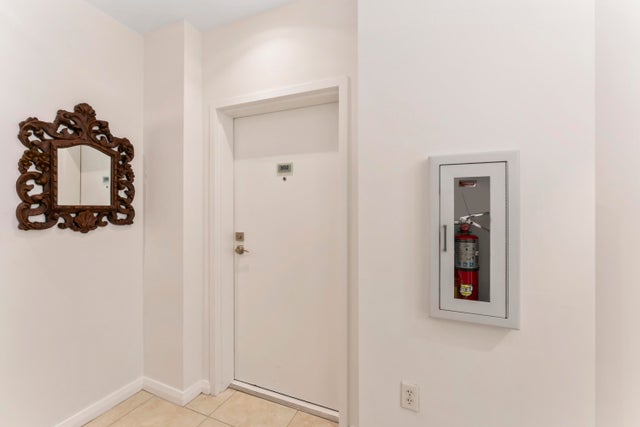About 1617 N Flagler Drive #302
Discover the perfect blend of urban living and tropical charm--just 5 minutes from exclusive Palm Beach Island. This stunning residence at Villa Lofts in North Flagler offers over 1,460 sq ft of space with a modern, open-concept loft design. That means the bedroom, living, dining, and kitchen areas flow together without dividing walls, creating a bright, spacious feel with soaring ceilings and large windows. The layout is flexible and can be easily enclosed to create a more traditional 2-bedroom floorplan if desired. Located just minutes from the ocean, marina, Intracoastal, and the best restaurants and shops in West Palm Beach.
Features of 1617 N Flagler Drive #302
| MLS® # | RX-11070128 |
|---|---|
| USD | $655,000 |
| CAD | $919,849 |
| CNY | 元4,667,792 |
| EUR | €563,673 |
| GBP | £490,559 |
| RUB | ₽51,580,595 |
| HOA Fees | $1,725 |
| Bedrooms | 2 |
| Bathrooms | 2.00 |
| Full Baths | 2 |
| Total Square Footage | 1,467 |
| Living Square Footage | 1,467 |
| Square Footage | Other |
| Acres | 0.00 |
| Year Built | 2006 |
| Type | Residential |
| Sub-Type | Condo or Coop |
| Restrictions | No Lease 1st Year |
| Unit Floor | 3 |
| Status | Active |
| HOPA | No Hopa |
| Membership Equity | No |
Community Information
| Address | 1617 N Flagler Drive #302 |
|---|---|
| Area | 5420 |
| Subdivision | VILLA LOFTS CONDO |
| City | West Palm Beach |
| County | Palm Beach |
| State | FL |
| Zip Code | 33407 |
Amenities
| Amenities | Bike Storage, Elevator |
|---|---|
| Utilities | Cable |
| # of Garages | 1 |
| Is Waterfront | No |
| Waterfront | None |
| Has Pool | No |
| Pets Allowed | Yes |
| Subdivision Amenities | Bike Storage, Elevator |
Interior
| Interior Features | Walk-in Closet |
|---|---|
| Appliances | Dryer, Refrigerator, Washer, Water Heater - Elec |
| Heating | Central, Electric |
| Cooling | Central, Electric |
| Fireplace | No |
| # of Stories | 12 |
| Stories | 12.00 |
| Furnished | Furniture Negotiable |
| Master Bedroom | None |
Exterior
| Construction | CBS |
|---|---|
| Front Exposure | South |
Additional Information
| Date Listed | March 11th, 2025 |
|---|---|
| Days on Market | 218 |
| Zoning | RPD(ci |
| Foreclosure | No |
| Short Sale | No |
| RE / Bank Owned | No |
| HOA Fees | 1725 |
| Parcel ID | 74434315430000302 |
Room Dimensions
| Master Bedroom | 20 x 17 |
|---|---|
| Living Room | 18 x 12 |
| Kitchen | 11 x 13 |
Listing Details
| Office | Antorcha Real Estate Group LLC |
|---|---|
| lainerealtor@gmail.com |

