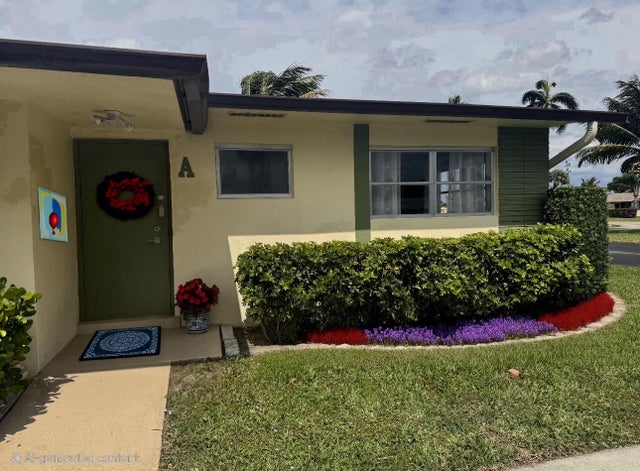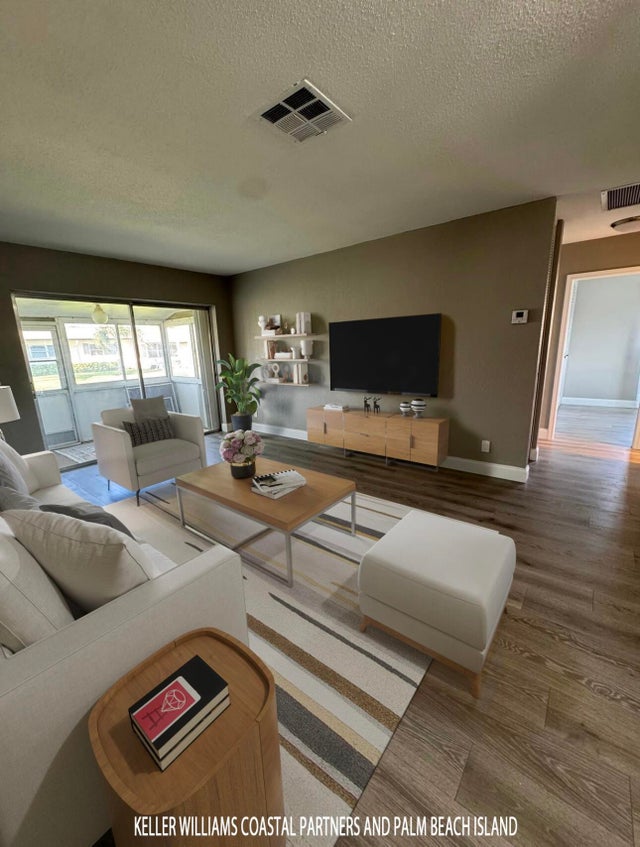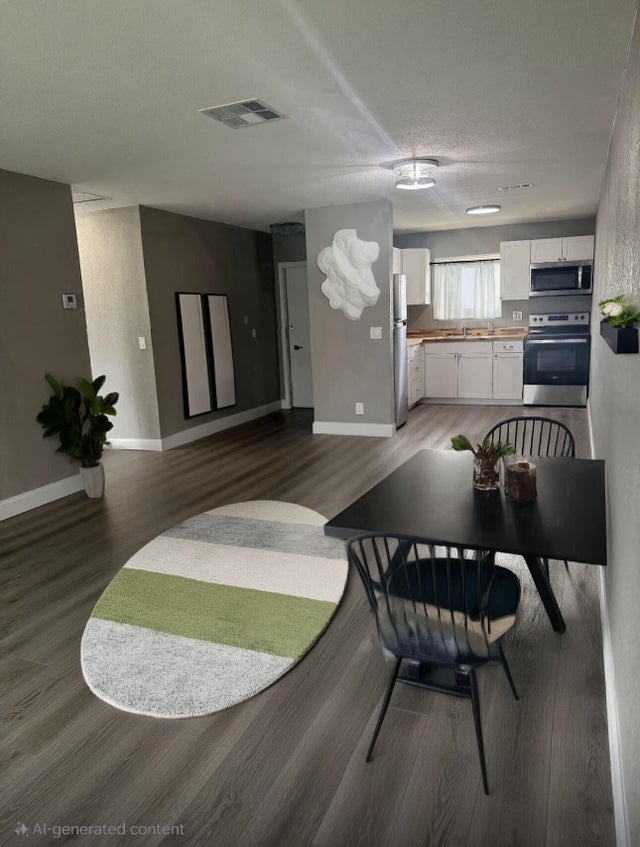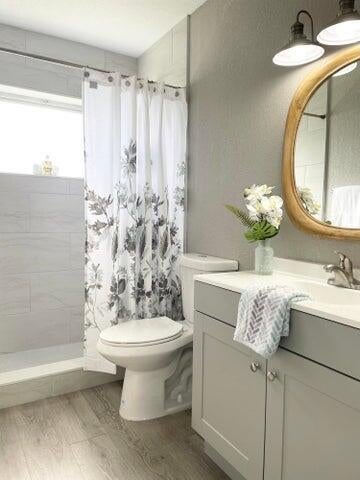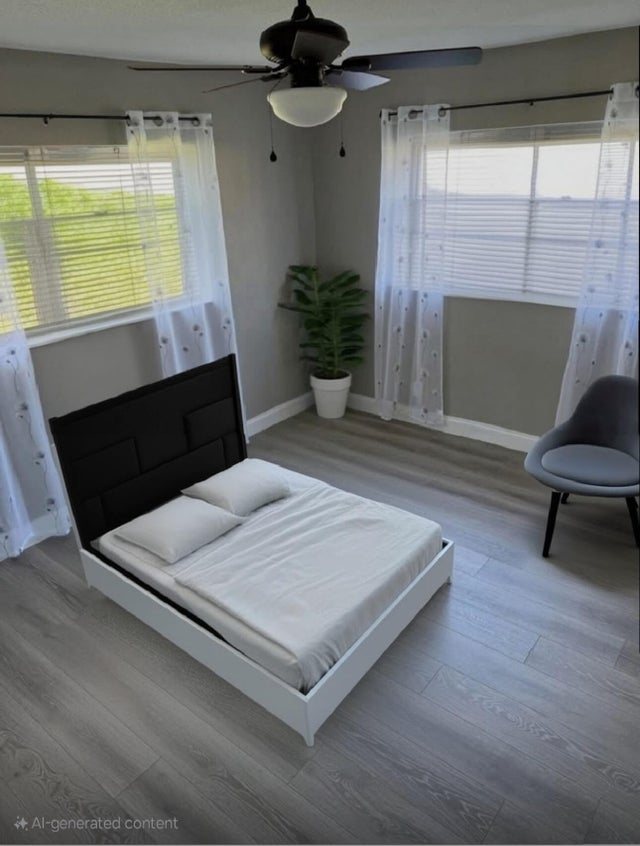About 2931 Crosley Drive W #a
Step into this beautifully remodeled villa, where modern upgrades meet cozy charm! This move-in-ready gem boasts brand-new electrical, AC, plumbing, and a brand-new roof, ensuring worry-free living for years to come. Inside, you'll find a stunning new kitchen with sleek appliances, gorgeous redone bathrooms and bedrooms, and stylish new flooring throughout.But the perks don't stop there! Nestled in a vibrant community packed with amazing amenities, this home is perfect for an active lifestyle. Whether you love swimming, tennis, fitness, or social events, there's something here for everyone. Don't miss out on this incredible opportunity--schedule your showing today!
Features of 2931 Crosley Drive W #a
| MLS® # | RX-11070065 |
|---|---|
| USD | $157,000 |
| CAD | $220,618 |
| CNY | 元1,117,777 |
| EUR | €135,137 |
| GBP | £117,313 |
| RUB | ₽12,772,060 |
| HOA Fees | $480 |
| Bedrooms | 2 |
| Bathrooms | 1.00 |
| Full Baths | 1 |
| Total Square Footage | 913 |
| Living Square Footage | 829 |
| Square Footage | Tax Rolls |
| Acres | 0.00 |
| Year Built | 1983 |
| Type | Residential |
| Sub-Type | Townhouse / Villa / Row |
| Style | Contemporary, Villa, Patio Home |
| Unit Floor | 0 |
| Status | Active |
| HOPA | Yes-Verified |
| Membership Equity | No |
Community Information
| Address | 2931 Crosley Drive W #a |
|---|---|
| Area | 5720 |
| Subdivision | CRESTHAVEN VILLAS CONDO 20 |
| City | West Palm Beach |
| County | Palm Beach |
| State | FL |
| Zip Code | 33415 |
Amenities
| Amenities | Bocce Ball, Community Room, Exercise Room, Game Room, Pickleball, Pool, Sauna, Street Lights, Clubhouse, Common Laundry, Library, Shuffleboard, Sidewalks |
|---|---|
| Utilities | Cable, 3-Phase Electric, Public Sewer, Public Water |
| Parking | Assigned, Guest, Vehicle Restrictions |
| Is Waterfront | No |
| Waterfront | None |
| Has Pool | No |
| Pets Allowed | No |
| Unit | Corner |
| Subdivision Amenities | Bocce Ball, Community Room, Exercise Room, Game Room, Pickleball, Pool, Sauna, Street Lights, Clubhouse, Common Laundry, Library, Shuffleboard, Sidewalks |
| Security | Security Patrol |
Interior
| Interior Features | Entry Lvl Lvng Area |
|---|---|
| Appliances | Cooktop, Microwave, Refrigerator, Wall Oven, Water Heater - Elec |
| Heating | Central |
| Cooling | Ceiling Fan, Central |
| Fireplace | No |
| # of Stories | 1 |
| Stories | 1.00 |
| Furnished | Unfurnished |
| Master Bedroom | None |
Exterior
| Exterior Features | Screened Patio, Shutters, Zoned Sprinkler, Shed |
|---|---|
| Lot Description | Sidewalks, Corner Lot |
| Roof | Comp Shingle |
| Construction | CBS |
| Front Exposure | South |
Additional Information
| Date Listed | March 10th, 2025 |
|---|---|
| Days on Market | 225 |
| Zoning | RH |
| Foreclosure | No |
| Short Sale | No |
| RE / Bank Owned | No |
| HOA Fees | 480.33 |
| Parcel ID | 00424414270040010 |
Room Dimensions
| Master Bedroom | 22 x 14 |
|---|---|
| Living Room | 20 x 16 |
| Kitchen | 10 x 10 |
Listing Details
| Office | Keller Williams Coastal Partners |
|---|---|
| abarbar@kw.com |

