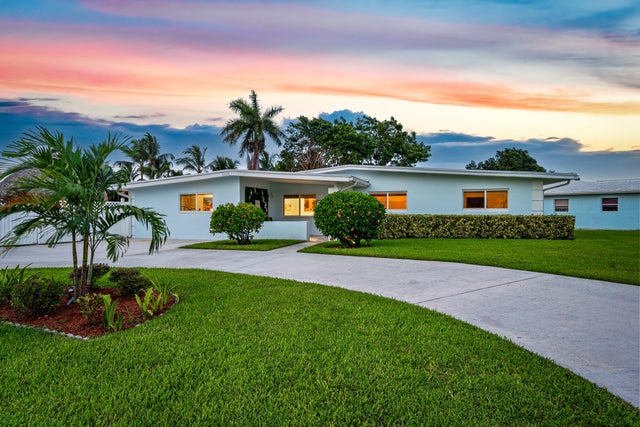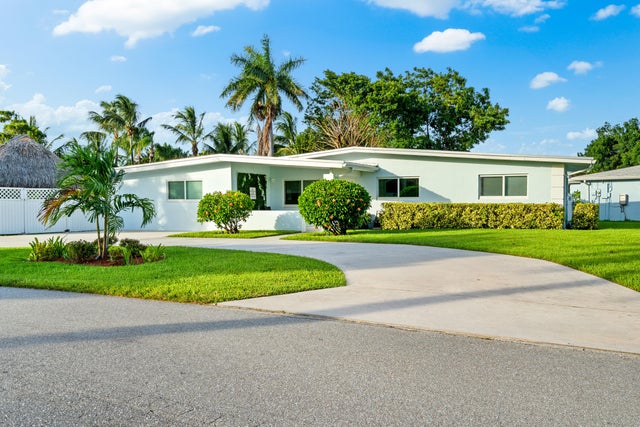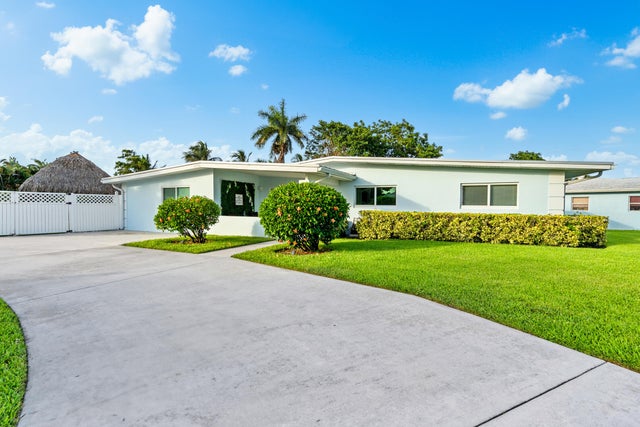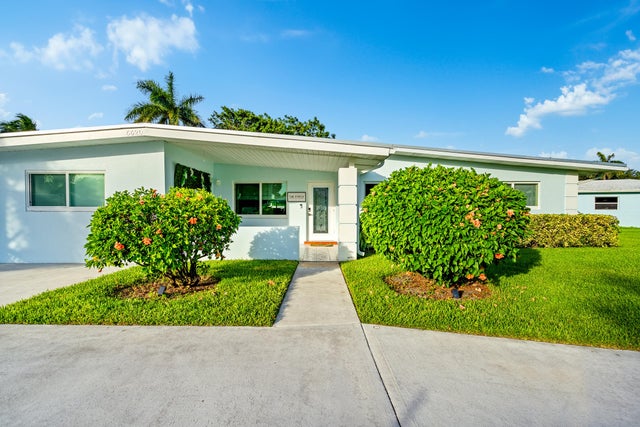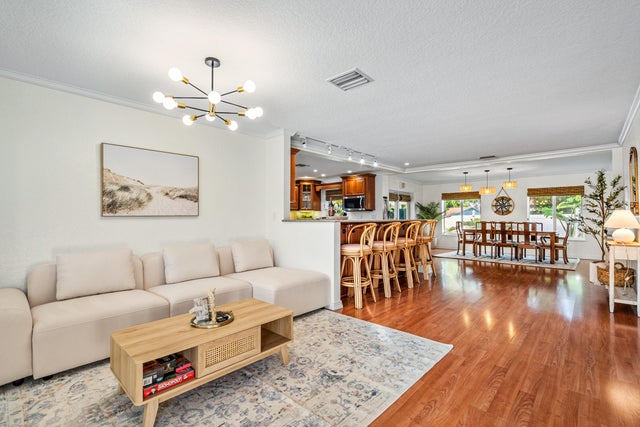About 6620 Lake Clarke Drive Drive
Discover this stunning waterfront 4bd 3bth short-term rental pacing to generate over $120,000 in its first year and more than $50k in future reservations already secured. Recently renovated, it features a heated saltwater pool, tiki hut, custom putting green, covered patio, concrete pad for your boat or RV, 150-foot seawall, dock, impact windows and doors, crown molding, and a newer metal roof. With negotiable furniture, a perfect 5-star rating on Airbnb and VRBO, and prime location minutes from I-95, Downtown WPB, beaches, shopping, and dining, this is a turnkey investment you don't want to miss!
Features of 6620 Lake Clarke Drive Drive
| MLS® # | RX-11069690 |
|---|---|
| USD | $950,000 |
| CAD | $1,337,249 |
| CNY | 元6,783,475 |
| EUR | €822,251 |
| GBP | £716,195 |
| RUB | ₽76,008,265 |
| Bedrooms | 4 |
| Bathrooms | 3.00 |
| Full Baths | 3 |
| Total Square Footage | 2,105 |
| Living Square Footage | 1,955 |
| Square Footage | Tax Rolls |
| Acres | 0.35 |
| Year Built | 1957 |
| Type | Residential |
| Sub-Type | Single Family Detached |
| Restrictions | None |
| Style | Ranch |
| Unit Floor | 0 |
| Status | Price Change |
| HOPA | No Hopa |
| Membership Equity | No |
Community Information
| Address | 6620 Lake Clarke Drive Drive |
|---|---|
| Area | 5470 |
| Subdivision | Lake Clarke |
| City | Lake Clarke Shores |
| County | Palm Beach |
| State | FL |
| Zip Code | 33406 |
Amenities
| Amenities | Pool, Boating, Putting Green |
|---|---|
| Utilities | 3-Phase Electric, Septic |
| Parking | Drive - Circular, RV/Boat |
| View | Pool, Lake, Canal |
| Is Waterfront | Yes |
| Waterfront | Lake, Seawall |
| Has Pool | Yes |
| Pool | Inground, Heated, Salt Water |
| Pets Allowed | Yes |
| Subdivision Amenities | Pool, Boating, Putting Green |
Interior
| Interior Features | Split Bedroom |
|---|---|
| Appliances | Dishwasher, Dryer, Microwave, Range - Electric, Refrigerator, Washer, Smoke Detector |
| Heating | Central |
| Cooling | Central |
| Fireplace | No |
| # of Stories | 1 |
| Stories | 1.00 |
| Furnished | Furniture Negotiable, Turnkey |
| Master Bedroom | Combo Tub/Shower, Separate Shower, Bidet, 2 Master Suites |
Exterior
| Exterior Features | Fence, Covered Patio, Open Patio, Zoned Sprinkler |
|---|---|
| Lot Description | 1/4 to 1/2 Acre, Corner Lot |
| Windows | Impact Glass |
| Roof | Metal |
| Construction | CBS |
| Front Exposure | West |
School Information
| Elementary | Meadow Park Elementary School |
|---|---|
| Middle | Conniston Middle School |
| High | Forest Hill Community High School |
Additional Information
| Date Listed | March 10th, 2025 |
|---|---|
| Days on Market | 218 |
| Zoning | RES |
| Foreclosure | No |
| Short Sale | No |
| RE / Bank Owned | No |
| Parcel ID | 34434408200000250 |
Room Dimensions
| Master Bedroom | 17 x 14 |
|---|---|
| Bedroom 2 | 15 x 11 |
| Bedroom 3 | 14 x 11 |
| Bedroom 4 | 11 x 11 |
| Dining Room | 11 x 14 |
| Living Room | 16 x 15 |
| Kitchen | 15 x 18 |
Listing Details
| Office | Lifestyle International Realty |
|---|---|
| gcanciobello@lifestyleintrealty.com |

