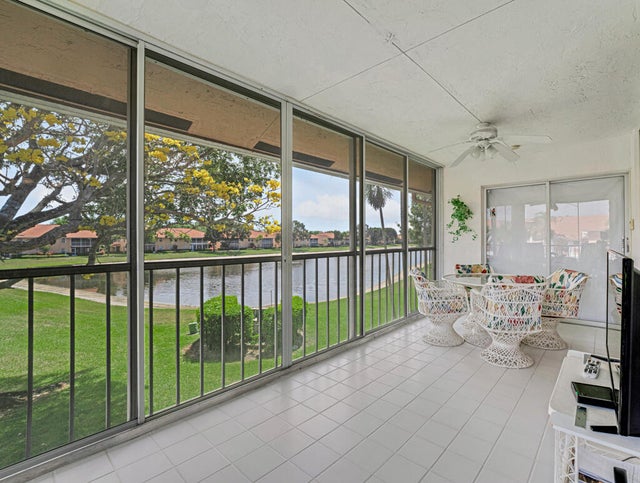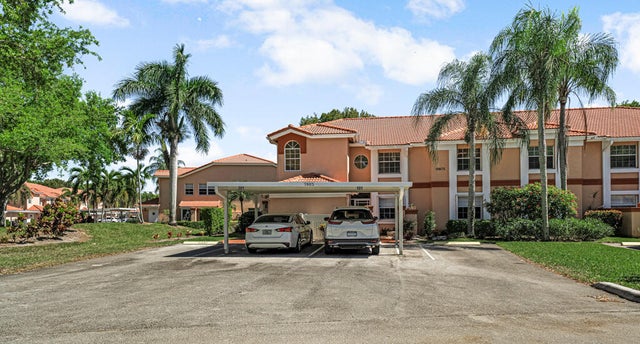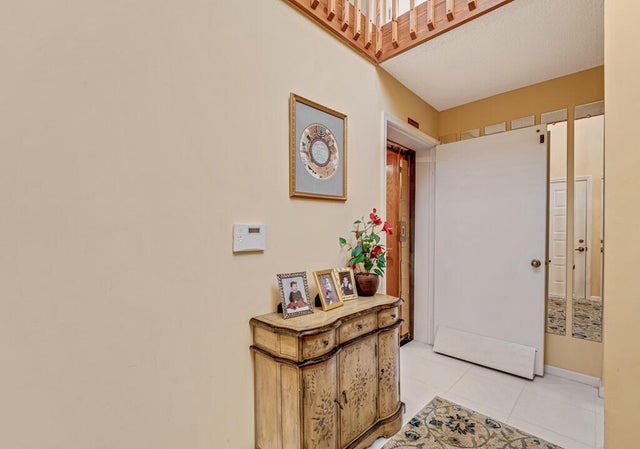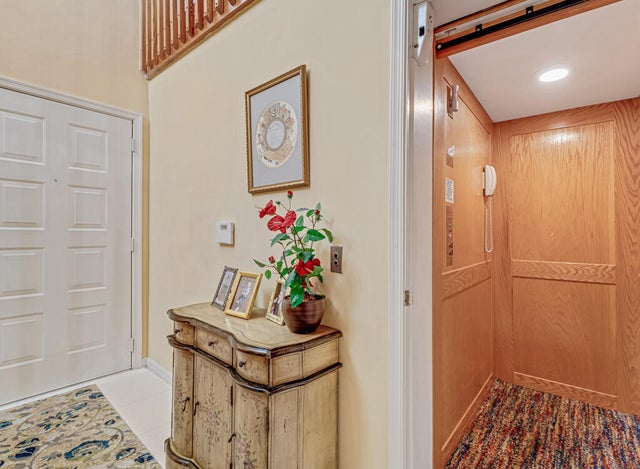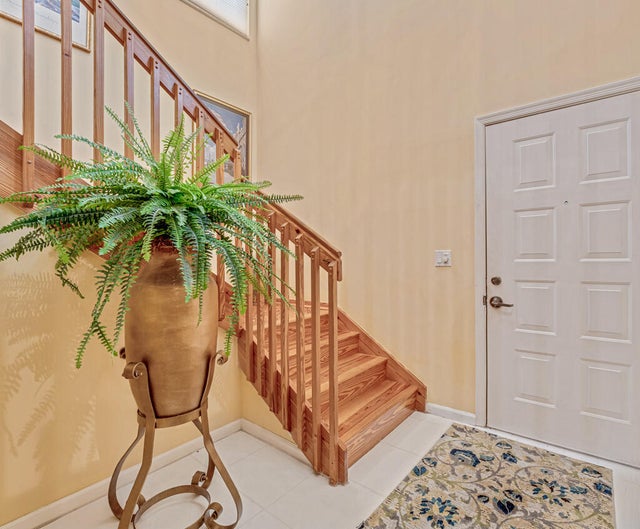About 9805 Shadybrook 201 Drive #201
SUPERB LOCATION!! Walk To Clubhouse! Great location with the longest carport space that will accommodate 2 cars. Spotless and well kept with glass enclosed lanai. This condo is nestled in the heart of this vibrant and bustling neighborhood, which offers a plethora of activities and amenities to keep it's residents engaged and entertained. Palm Isles has Large Active Clubhouse, Indoor/Outdoor Pools, Tennis, Pickleball, Theatre, Card Rooms, Billiards, Ceramics, Mens and Womens Exercise Facilities, always something to do. Even a Cafe for Breakfast and Lunch.
Features of 9805 Shadybrook 201 Drive #201
| MLS® # | RX-11069634 |
|---|---|
| USD | $325,000 |
| CAD | $455,146 |
| CNY | 元2,314,504 |
| EUR | €280,003 |
| GBP | £242,691 |
| RUB | ₽25,876,175 |
| HOA Fees | $833 |
| Bedrooms | 2 |
| Bathrooms | 2.00 |
| Full Baths | 2 |
| Total Square Footage | 1,822 |
| Living Square Footage | 1,822 |
| Square Footage | Tax Rolls |
| Acres | 0.00 |
| Year Built | 1994 |
| Type | Residential |
| Sub-Type | Condo or Coop |
| Style | Coach House |
| Unit Floor | 12 |
| Status | Active |
| HOPA | Yes-Verified |
| Membership Equity | No |
Community Information
| Address | 9805 Shadybrook 201 Drive #201 |
|---|---|
| Area | 4600 |
| Subdivision | PALM ISLES |
| Development | PALM ISLES |
| City | Boynton Beach |
| County | Palm Beach |
| State | FL |
| Zip Code | 33437 |
Amenities
| Amenities | Billiards, Bocce Ball, Cafe/Restaurant, Clubhouse, Exercise Room, Game Room, Internet Included, Lobby, Manager on Site, Pickleball, Pool, Sauna, Spa-Hot Tub, Tennis, Shuffleboard, Whirlpool, Indoor Pool |
|---|---|
| Utilities | Cable, 3-Phase Electric, Public Sewer, Public Water |
| Parking Spaces | 1 |
| Parking | Guest, Carport - Attached |
| View | Lake |
| Is Waterfront | Yes |
| Waterfront | Lake |
| Has Pool | No |
| Pets Allowed | Yes |
| Unit | Corner |
| Subdivision Amenities | Billiards, Bocce Ball, Cafe/Restaurant, Clubhouse, Exercise Room, Game Room, Internet Included, Lobby, Manager on Site, Pickleball, Pool, Sauna, Spa-Hot Tub, Community Tennis Courts, Shuffleboard, Whirlpool, Indoor Pool |
| Security | Gate - Manned, Security Patrol, Security Sys-Owned |
Interior
| Interior Features | Ctdrl/Vault Ceilings, Elevator, Foyer, Pantry, Split Bedroom, Walk-in Closet |
|---|---|
| Appliances | Dishwasher, Disposal, Dryer, Microwave, Range - Electric, Refrigerator, Washer, Water Heater - Elec |
| Heating | Central, Electric |
| Cooling | Ceiling Fan, Central, Electric |
| Fireplace | No |
| # of Stories | 2 |
| Stories | 2.00 |
| Furnished | Furniture Negotiable, Unfurnished |
| Master Bedroom | Dual Sinks, Separate Shower |
Exterior
| Exterior Features | Auto Sprinkler, Covered Patio, Screened Patio |
|---|---|
| Windows | Blinds |
| Roof | S-Tile |
| Construction | CBS |
| Front Exposure | West |
Additional Information
| Date Listed | March 9th, 2025 |
|---|---|
| Days on Market | 231 |
| Zoning | RS |
| Foreclosure | No |
| Short Sale | No |
| RE / Bank Owned | No |
| HOA Fees | 833.33 |
| Parcel ID | 00424521030702010 |
| Contact Info | Debrarealty@gmail.com |
Room Dimensions
| Master Bedroom | 18 x 12 |
|---|---|
| Bedroom 2 | 11 x 12 |
| Living Room | 14 x 19 |
| Kitchen | 10 x 17 |
| Patio | 22 x 9 |
Listing Details
| Office | The Keyes Company |
|---|---|
| mikepappas@keyes.com |

