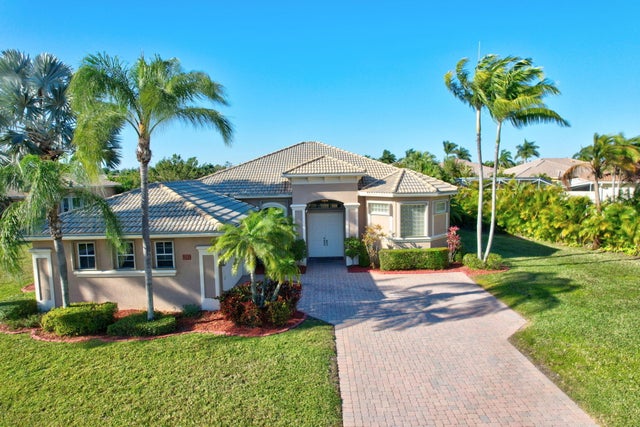About 9429 Lantern Bay Circle
Beautiful Lakefront Home in Baywinds prestigious Estates Section. This spacious 3-bedroom, 3-bath former builder's model perfectly situated on a rare 1/3-acre lot features a light, neutral color palette and open-concept living spaces ideal for both everyday comfort and stylish entertaining. The modern chef's kitchen is a standout, complete with 42'' cabinetry, striking quartzite countertops, a large walk-in pantry, and a center island perfect for prep or casual gatherings. NEW impact glass sliders lead to the covered lanai, where serene lake views provide a peaceful backdrop.
Features of 9429 Lantern Bay Circle
| MLS® # | RX-11069626 |
|---|---|
| USD | $625,000 |
| CAD | $878,225 |
| CNY | 元4,453,188 |
| EUR | €535,988 |
| GBP | £464,760 |
| RUB | ₽50,312,250 |
| HOA Fees | $658 |
| Bedrooms | 3 |
| Bathrooms | 3.00 |
| Full Baths | 3 |
| Square Footage | Tax Rolls |
| Acres | 0.36 |
| Year Built | 2003 |
| Type | Residential |
| Sub-Type | Single Family Detached |
| Restrictions | Buyer Approval, No RV, Interview Required, Lease OK w/Restrict, No Truck |
| Style | Contemporary, Ranch |
| Unit Floor | 0 |
| Status | Sold |
Community Information
| Address | 9429 Lantern Bay Circle |
|---|---|
| Area | 5580 |
| Subdivision | BAYWINDS RPD 2 |
| City | West Palm Beach |
| County | Palm Beach |
| State | FL |
| Zip Code | 33411 |
Amenities
| Amenities | Billiards, Bocce Ball, Clubhouse, Exercise Room, Internet Included, Library, Manager on Site, Pickleball, Pool, Sauna, Shuffleboard, Tennis, Bike - Jog, Lobby, Spa-Hot Tub, Sidewalks, Street Lights |
|---|---|
| Utilities | Cable, 3-Phase Electric, Public Sewer, Public Water |
| Parking | Driveway, Garage - Attached, 2+ Spaces |
| # of Garages | 3 |
| View | Lake, Clubhouse |
| Is Waterfront | Yes |
| Waterfront | Lake |
| Has Pool | No |
| Pets Allowed | Yes |
| Subdivision Amenities | Billiards, Bocce Ball, Clubhouse, Exercise Room, Internet Included, Library, Manager on Site, Pickleball, Pool, Sauna, Shuffleboard, Community Tennis Courts, Bike - Jog, Lobby, Spa-Hot Tub, Sidewalks, Street Lights |
| Security | Gate - Manned, Private Guard, TV Camera, Security Light |
Interior
| Interior Features | Foyer, Pantry, Roman Tub, Split Bedroom, Volume Ceiling, Walk-in Closet, Cook Island, Closet Cabinets |
|---|---|
| Appliances | Auto Garage Open, Dishwasher, Disposal, Dryer, Microwave, Range - Electric, Storm Shutters, Washer, Water Heater - Elec |
| Heating | Central, Electric |
| Cooling | Ceiling Fan, Central, Electric |
| Fireplace | No |
| # of Stories | 1 |
| Stories | 1.00 |
| Master Bedroom | Dual Sinks, Mstr Bdrm - Ground, Separate Shower, Separate Tub, Whirlpool Spa, Mstr Bdrm - Sitting |
Exterior
| Exterior Features | Auto Sprinkler, Screened Patio, Shutters, Zoned Sprinkler, Room for Pool |
|---|---|
| Lot Description | 1/4 to 1/2 Acre |
| Windows | Sliding, Hurricane Windows, Impact Glass |
| Roof | S-Tile, Concrete Tile, Wood Truss/Raft |
| Construction | CBS, Frame/Stucco |
| Front Exposure | South |
School Information
| Elementary | Benoist Farms Elementary School |
|---|---|
| Middle | Jeaga Middle School |
| High | Palm Beach Central High School |
Additional Information
| Date Closed | October 15th, 2025 |
|---|---|
| Date Listed | March 9th, 2025 |
| Days on Market | 220 |
| Zoning | RPD(ci |
| Foreclosure | No |
| Short Sale | No |
| RE / Bank Owned | No |
| HOA Fees | 658.00 |
| Parcel ID | 74424319020000670 |
Listing Details
| Office | The Corcoran Group |
|---|

