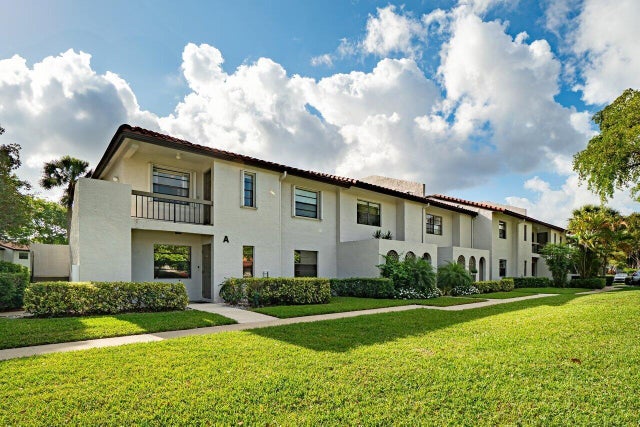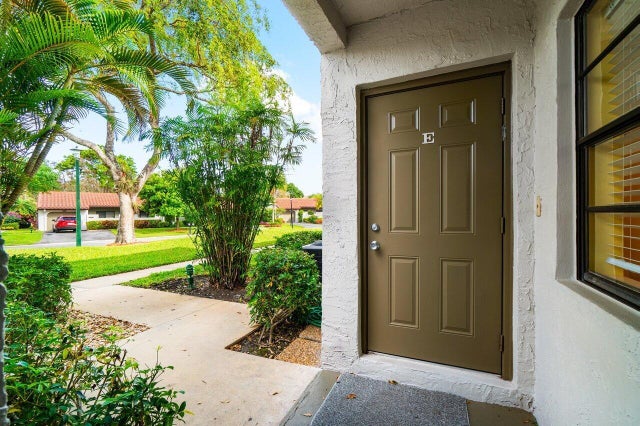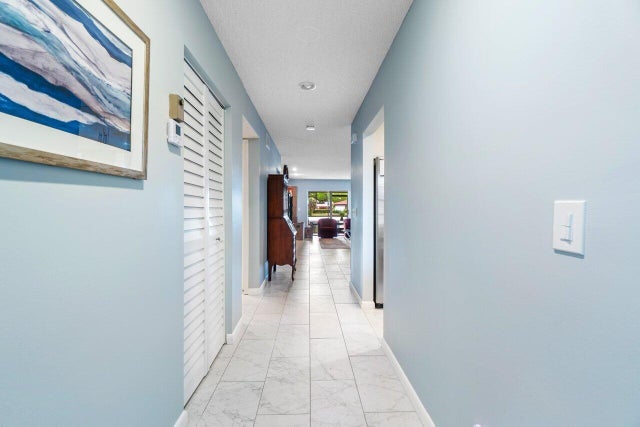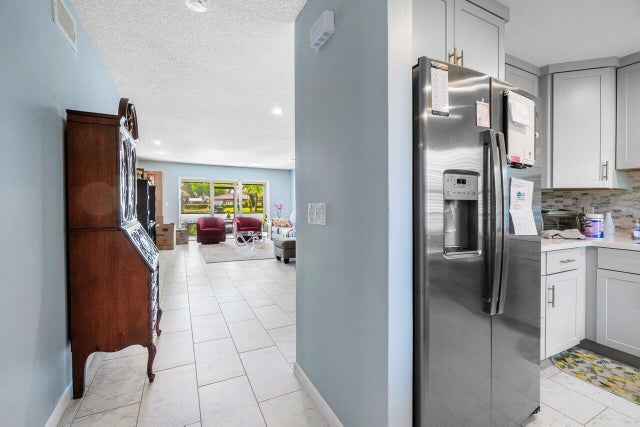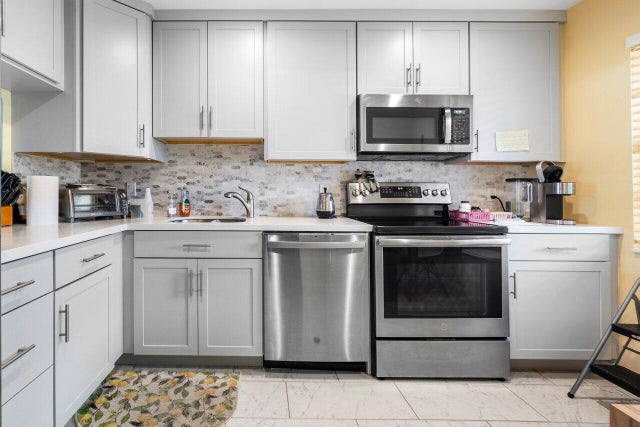About 9232 Pecky Cypress Lane #2-e
FULLY UPGRADED WATERFRONT FIRST FLOOR UNIT IN SOUGHT AFTER CYPRESSES OF BOCA LAGO! This 2 bedroom, 2 full bath ground floor unit is full upgraded with high end finishes. The unit boasts upgraded tile flooring, white shaker cabinets, quartz counter tops, tile back splash, updated lighting, beautiful newly renovated bathrooms and a spectacular lake view from the covered lanai.
Features of 9232 Pecky Cypress Lane #2-e
| MLS® # | RX-11069498 |
|---|---|
| USD | $239,500 |
| CAD | $336,174 |
| CNY | 元1,705,264 |
| EUR | €205,643 |
| GBP | £178,609 |
| RUB | ₽19,364,653 |
| HOA Fees | $703 |
| Bedrooms | 2 |
| Bathrooms | 2.00 |
| Full Baths | 2 |
| Total Square Footage | 1,470 |
| Living Square Footage | 1,266 |
| Square Footage | Tax Rolls |
| Acres | 0.00 |
| Year Built | 1979 |
| Type | Residential |
| Sub-Type | Condo or Coop |
| Unit Floor | 1 |
| Status | Active Under Contract |
| HOPA | Yes-Verified |
| Membership Equity | No |
Community Information
| Address | 9232 Pecky Cypress Lane #2-e |
|---|---|
| Area | 4770 |
| Subdivision | CYPRESSES OF BOCA LAGO CONDO |
| Development | Boca Lago |
| City | Boca Raton |
| County | Palm Beach |
| State | FL |
| Zip Code | 33428 |
Amenities
| Amenities | Community Room, Pool |
|---|---|
| Utilities | Cable, 3-Phase Electric, Public Sewer, Public Water |
| Parking | Assigned |
| View | Lake |
| Is Waterfront | Yes |
| Waterfront | Lake |
| Has Pool | No |
| Pets Allowed | No |
| Subdivision Amenities | Community Room, Pool |
| Security | Gate - Manned, Gate - Unmanned |
Interior
| Interior Features | Split Bedroom, Walk-in Closet |
|---|---|
| Appliances | Dishwasher, Disposal, Dryer, Range - Electric, Refrigerator, Washer, Water Heater - Elec |
| Heating | Central, Electric |
| Cooling | Ceiling Fan, Central, Electric |
| Fireplace | No |
| # of Stories | 2 |
| Stories | 2.00 |
| Furnished | Furnished |
| Master Bedroom | Combo Tub/Shower |
Exterior
| Exterior Features | Screened Patio |
|---|---|
| Lot Description | 25 to < 50 Acres |
| Construction | CBS |
| Front Exposure | East |
Additional Information
| Date Listed | March 8th, 2025 |
|---|---|
| Days on Market | 226 |
| Zoning | Residential |
| Foreclosure | No |
| Short Sale | No |
| RE / Bank Owned | No |
| HOA Fees | 703 |
| Parcel ID | 00424719040000205 |
Room Dimensions
| Master Bedroom | 16 x 13 |
|---|---|
| Bedroom 2 | 13 x 13.5 |
| Living Room | 25 x 15 |
| Kitchen | 13 x 9 |
| Florida Room | 9 x 12 |
Listing Details
| Office | United Realty Group, Inc |
|---|---|
| pbrownell@urgfl.com |

