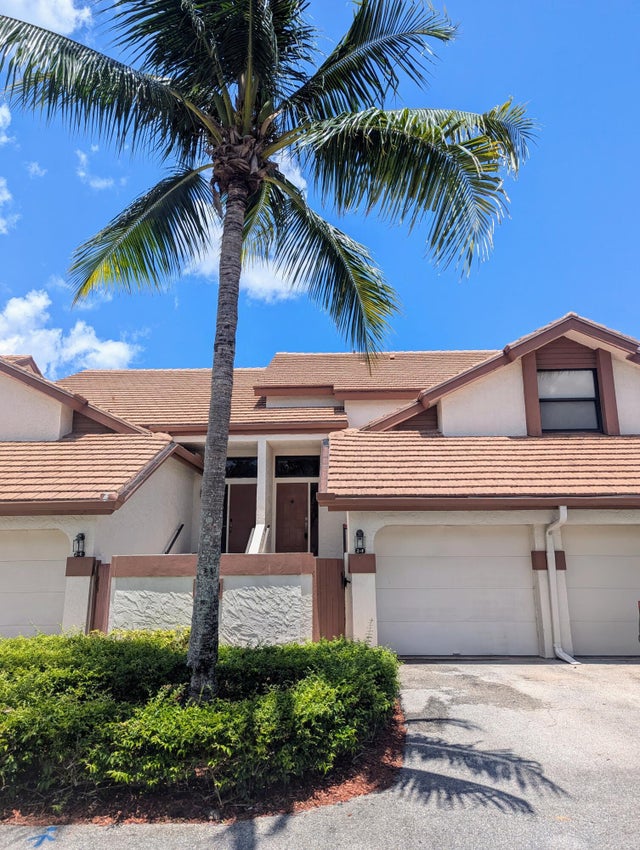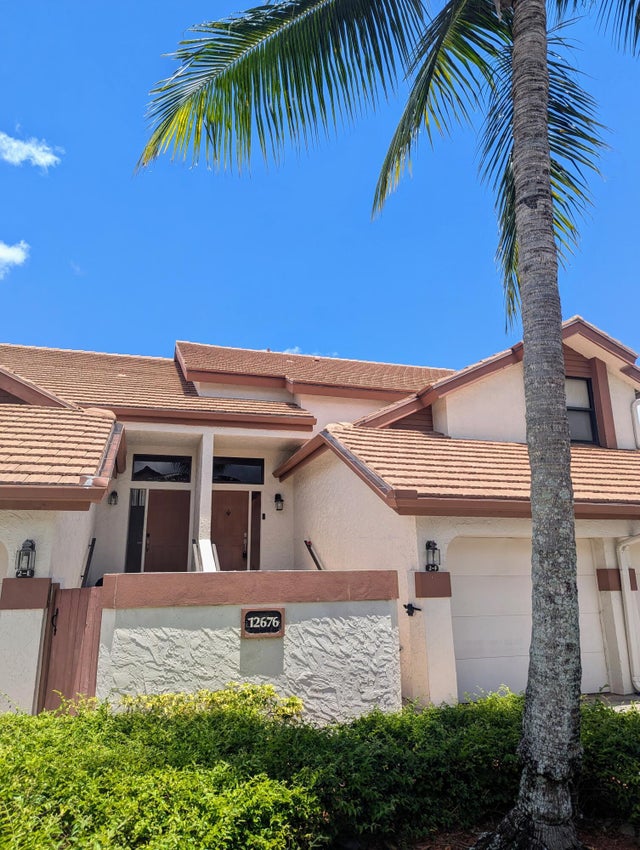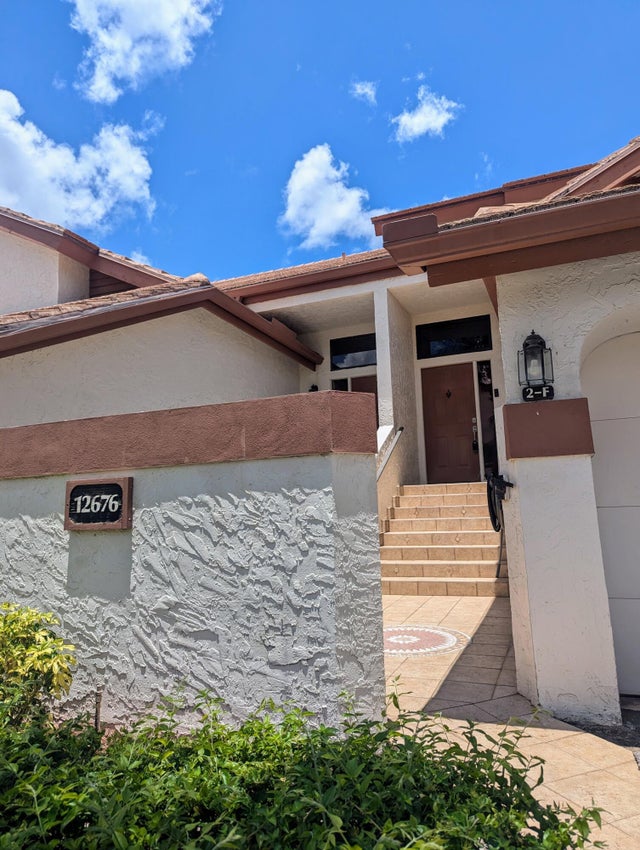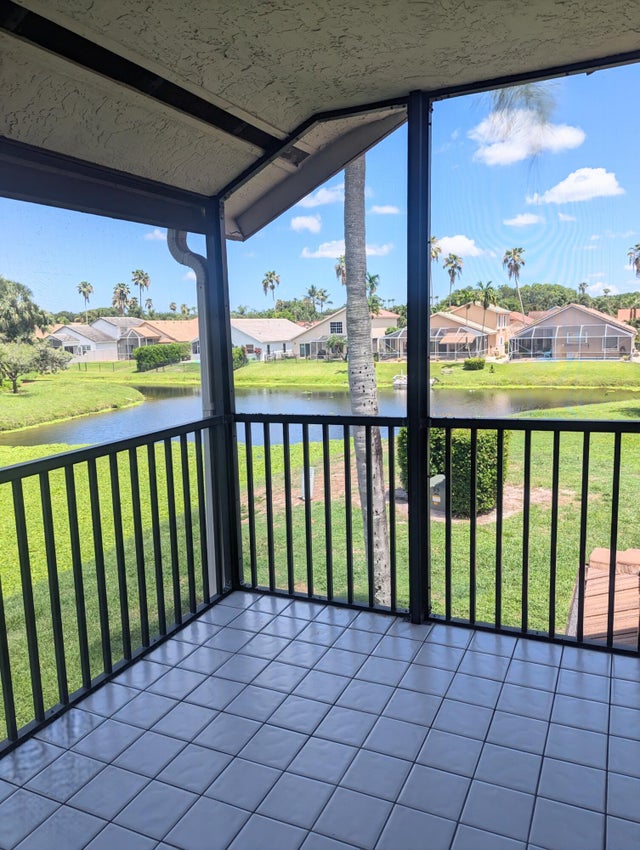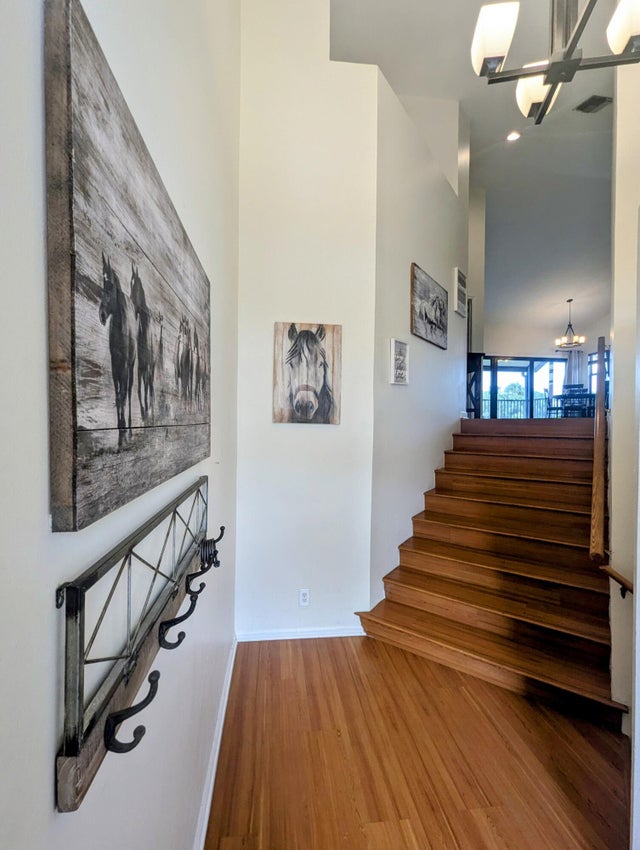About N/A
Lovely 3/2 condo overlooking the lake offers tranquil water views from most rooms with a spacious screened patio affording super privacy! This well-maintained condo is a spacious corner unit and has been recently updated with Impact Windows throughout, new bathrooms, wood-tiled and laminate flooring (no carpets), newer A/C and Hot water units, plus a community pool and tennis courts! Owner remodel offers open floor plan, bright & spacious kitchen/living/dining areas with high ceilings providing a more comfortable living space than similar units in The Shores II. Three separate bedrooms offer privacy, with in-unit W/D and A/C. Unit is located on the 2nd floor with a 1 car garage and driveway space for 1 additional vehicle. HOA approval required; freshly paint too! Close to everything
Features of N/A
| MLS® # | RX-11069425 |
|---|---|
| USD | $370,000 |
| CAD | $520,823 |
| CNY | 元2,641,985 |
| EUR | €320,245 |
| GBP | £278,939 |
| RUB | ₽29,603,219 |
| HOA Fees | $691 |
| Bedrooms | 3 |
| Bathrooms | 2.00 |
| Full Baths | 2 |
| Total Square Footage | 1,767 |
| Living Square Footage | 1,467 |
| Square Footage | Tax Rolls |
| Acres | 3.87 |
| Year Built | 1986 |
| Type | Residential |
| Sub-Type | Condo or Coop |
| Restrictions | Buyer Approval, Tenant Approval, Lease OK w/Restrict, Maximum # Vehicles, Comercial Vehicles Prohibited, No RV |
| Style | < 4 Floors, Multi-Level, Mediterranean |
| Unit Floor | 2 |
| Status | Active |
| HOPA | No Hopa |
| Membership Equity | No |
Community Information
| Address | N/A |
|---|---|
| Subdivision | SHORES AT WELLINGTON II CONDO |
| Development | Shores II at Wellington |
| City | Wellington |
| State | FL |
| Zip Code | 33414 |
Amenities
| Amenities | Clubhouse, Pool, Tennis, Exercise Room |
|---|---|
| Utilities | 3-Phase Electric, Public Water, Public Sewer, Cable |
| Parking | Garage - Attached, Driveway, Vehicle Restrictions |
| # of Garages | 1 |
| View | Lake, Pool, Tennis, Clubhouse |
| Is Waterfront | Yes |
| Waterfront | Lake |
| Has Pool | No |
| Pets Allowed | Yes |
| Unit | Corner |
| Subdivision Amenities | Clubhouse, Pool, Community Tennis Courts, Exercise Room |
Interior
| Interior Features | Built-in Shelves, Pantry, Split Bedroom |
|---|---|
| Appliances | Dishwasher, Microwave, Range - Electric, Refrigerator, Smoke Detector, Washer, Dryer, Disposal |
| Heating | Central, Electric |
| Cooling | Central, Electric, Ceiling Fan |
| Fireplace | No |
| # of Stories | 2 |
| Stories | 2.00 |
| Furnished | Furniture Negotiable, Unfurnished |
| Master Bedroom | Dual Sinks, Separate Shower |
Exterior
| Exterior Features | Screened Balcony |
|---|---|
| Windows | Impact Glass |
| Roof | S-Tile, Concrete Tile |
| Construction | CBS |
| Front Exposure | East |
School Information
| Elementary | New Horizons Elementary School |
|---|---|
| Middle | Polo Park Middle School |
| High | Wellington High School |
Additional Information
| Date Listed | March 8th, 2025 |
|---|---|
| Days on Market | 220 |
| Zoning | RES |
| Foreclosure | No |
| Short Sale | No |
| RE / Bank Owned | No |
| HOA Fees | 691 |
Room Dimensions
| Master Bedroom | 12 x 14 |
|---|---|
| Bedroom 2 | 10 x 10 |
| Bedroom 3 | 10 x 12 |
| Living Room | 13 x 10 |
| Kitchen | 10 x 12 |
Listing Details
| Office | Keller Williams Realty - Welli |
|---|---|
| michaelmenchise@kw.com |

