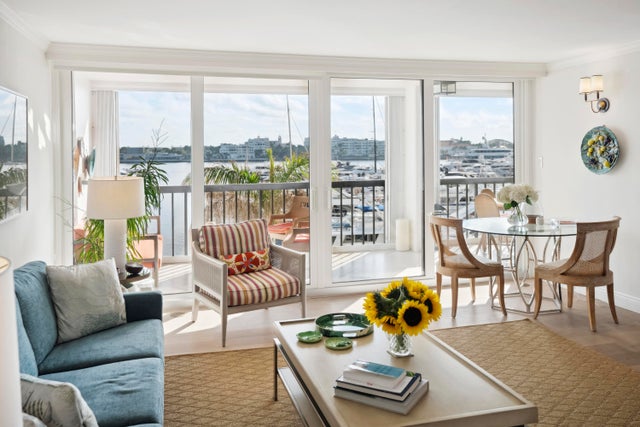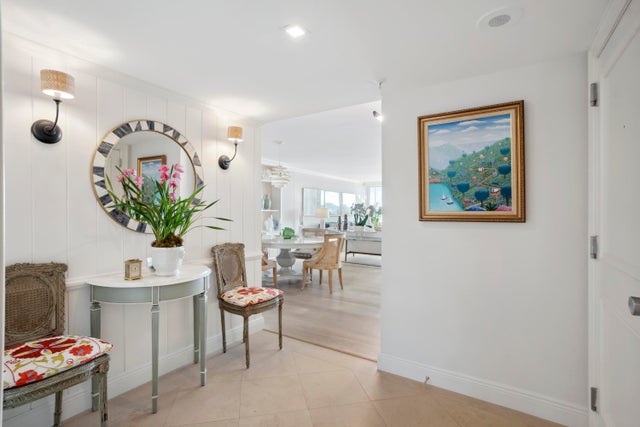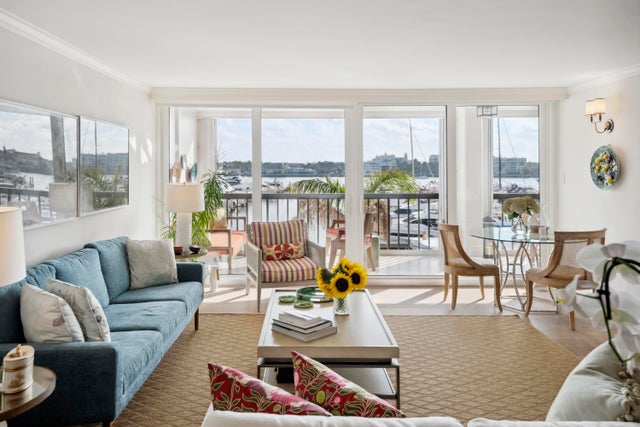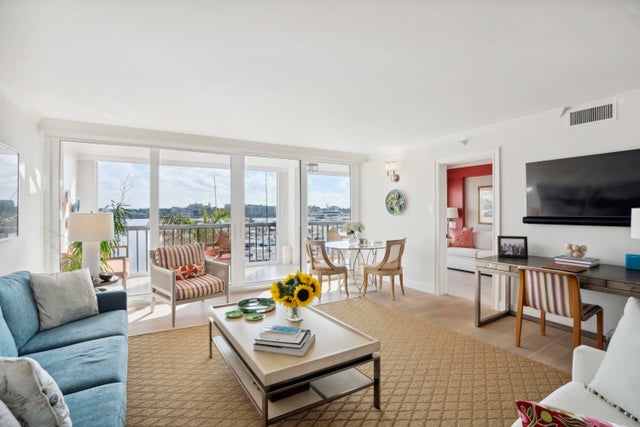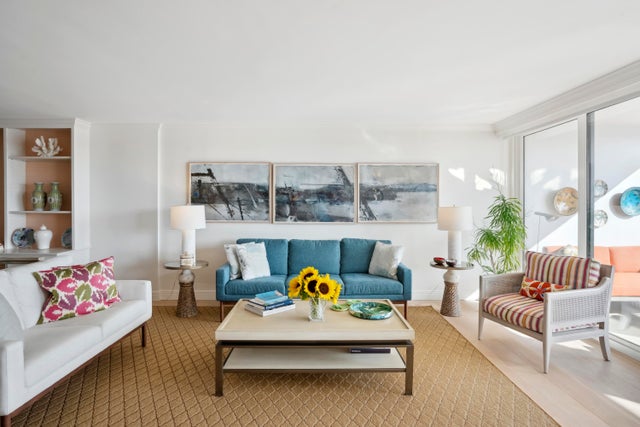About 400 N Flagler Drive #503
Beautifully updated apartment with stunning views across the Palm Harbor Marina and Intracoastal to The Breakers, Flagler Mansion and Palm Beach island. Waterview Towers is a full-service luxury building with valet parking and 24 hour security. With tennis, pickleball and a waterfront pool. Just 5 minutes across the North Bridge from Palm Beach, this 2 bedroom apartment is the perfect refuge for anyone looking for a carefree winter place in the sun or a Palm Beach pied-a-terre.Waterview Towers has just completed a multi-year series of improvements - new elevators, new fitness, new roof and impact glass in lobby.Relax and enjoy!
Features of 400 N Flagler Drive #503
| MLS® # | RX-11069112 |
|---|---|
| USD | $1,975,000 |
| CAD | $2,773,591 |
| CNY | 元14,074,640 |
| EUR | €1,699,626 |
| GBP | £1,479,166 |
| RUB | ₽155,529,275 |
| HOA Fees | $1,858 |
| Bedrooms | 2 |
| Bathrooms | 2.00 |
| Full Baths | 2 |
| Total Square Footage | 2,032 |
| Living Square Footage | 1,797 |
| Square Footage | Tax Rolls |
| Acres | 0.00 |
| Year Built | 1981 |
| Type | Residential |
| Sub-Type | Condo or Coop |
| Restrictions | Interview Required, No Lease First 2 Years, Tenant Approval |
| Style | 4+ Floors, Contemporary |
| Unit Floor | 5 |
| Status | Active |
| HOPA | No Hopa |
| Membership Equity | No |
Community Information
| Address | 400 N Flagler Drive #503 |
|---|---|
| Area | 5420 |
| Subdivision | WATERVIEW TOWERS CONDO |
| Development | Waterview Towers |
| City | West Palm Beach |
| County | Palm Beach |
| State | FL |
| Zip Code | 33401 |
Amenities
| Amenities | Bike Storage, Elevator, Exercise Room, Internet Included, Lobby, Manager on Site, Pickleball, Pool, Tennis |
|---|---|
| Utilities | Cable, 3-Phase Electric, Public Sewer |
| Parking | Garage - Building |
| # of Garages | 1 |
| View | Intracoastal, Marina |
| Is Waterfront | Yes |
| Waterfront | Intracoastal, Seawall, Marina |
| Has Pool | No |
| Pets Allowed | Restricted |
| Unit | Interior Hallway |
| Subdivision Amenities | Bike Storage, Elevator, Exercise Room, Internet Included, Lobby, Manager on Site, Pickleball, Pool, Community Tennis Courts |
| Security | Doorman, Lobby, Security Patrol |
Interior
| Interior Features | Built-in Shelves, Entry Lvl Lvng Area, Fire Sprinkler, Foyer, Pantry, Wet Bar |
|---|---|
| Appliances | Cooktop, Dishwasher, Dryer, Microwave, Refrigerator, Washer, Water Heater - Elec |
| Heating | Central, Electric |
| Cooling | Electric |
| Fireplace | No |
| # of Stories | 27 |
| Stories | 27.00 |
| Furnished | Furnished |
| Master Bedroom | Dual Sinks, Separate Shower, Separate Tub |
Exterior
| Exterior Features | Covered Balcony, Shutters, Tennis Court |
|---|---|
| Lot Description | East of US-1, Paved Road, Sidewalks |
| Windows | Hurricane Windows, Impact Glass |
| Construction | CBS |
| Front Exposure | East |
Additional Information
| Date Listed | March 7th, 2025 |
|---|---|
| Days on Market | 221 |
| Zoning | CC2--CITY CENTER |
| Foreclosure | No |
| Short Sale | No |
| RE / Bank Owned | No |
| HOA Fees | 1858 |
| Parcel ID | 74434322170000503 |
Room Dimensions
| Master Bedroom | 18.5 x 15 |
|---|---|
| Bedroom 2 | 15 x 15 |
| Living Room | 18 x 15 |
| Kitchen | 18 x 15 |
| Balcony | 26 x 8 |
Listing Details
| Office | Sotheby's Intl. Realty, Inc. |
|---|---|
| mary.walsh@sothebys.realty |

