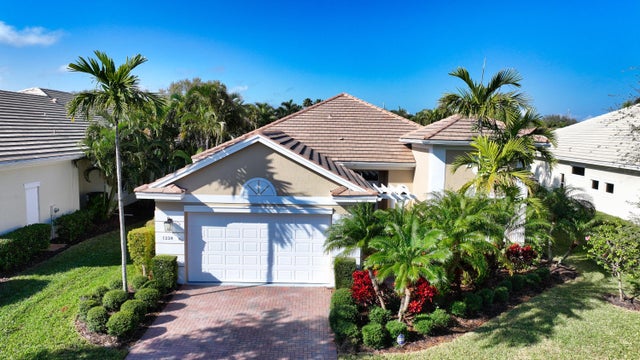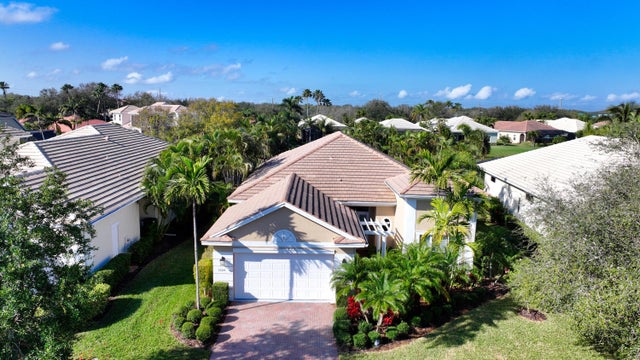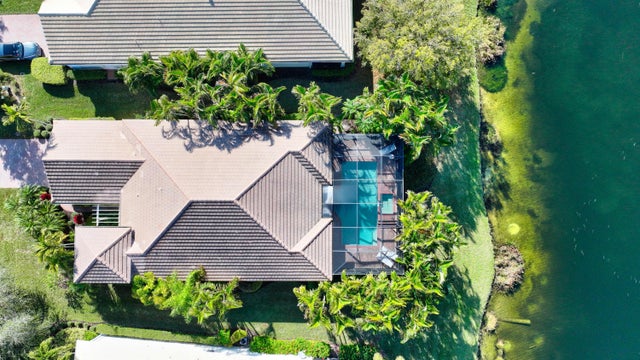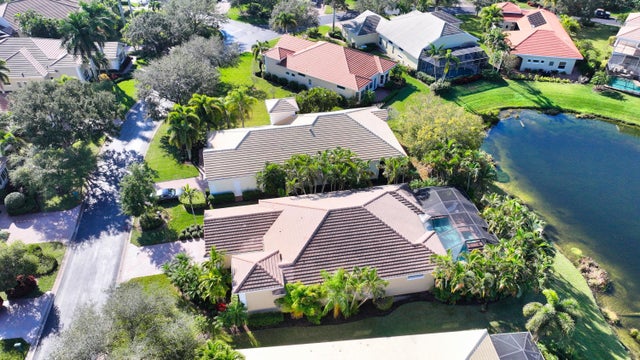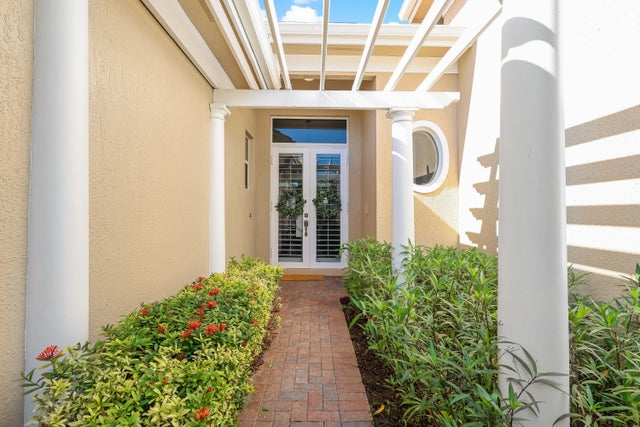About 1224 River Reach Drive
This stunning, one-of-a-kind home is a custom-designed masterpiece, fully furnished & move-in ready! Featuring impact windows, plantation shutters, designer decor, elegant built-ins, and high ceilings throughout. The spacious Owner's suite boasts a tray ceiling, custom his-and-her closets, and a luxurious bath. Bedroom 2 has an en-suite, and Bedroom 3 offers a WIC. A screened lanai overlooks the serene lake, private heated pool, and spa. Accessible features: pool chair lift, ramp, & grab bars. Minutes from white sand beaches--this low-maintenance retreat with community amenities is a must-see!
Features of 1224 River Reach Drive
| MLS® # | RX-11068974 |
|---|---|
| USD | $725,000 |
| CAD | $1,016,849 |
| CNY | 元5,167,111 |
| EUR | €621,891 |
| GBP | £542,117 |
| RUB | ₽59,035,155 |
| HOA Fees | $487 |
| Bedrooms | 3 |
| Bathrooms | 3.00 |
| Full Baths | 3 |
| Total Square Footage | 2,480 |
| Living Square Footage | 2,480 |
| Square Footage | Tax Rolls |
| Acres | 0.21 |
| Year Built | 2005 |
| Type | Residential |
| Sub-Type | Single Family Detached |
| Restrictions | Comercial Vehicles Prohibited, Lease OK w/Restrict |
| Unit Floor | 0 |
| Status | Active |
| HOPA | No Hopa |
| Membership Equity | No |
Community Information
| Address | 1224 River Reach Drive |
|---|---|
| Area | 6331 - County Central (IR) |
| Subdivision | RIVERWIND PHASE ONE SUB |
| City | Vero Beach |
| County | Indian River |
| State | FL |
| Zip Code | 32967 |
Amenities
| Amenities | Clubhouse, Exercise Room, Tennis |
|---|---|
| Utilities | Cable, 3-Phase Electric, Public Sewer, Public Water |
| Parking | 2+ Spaces, Garage - Attached |
| # of Garages | 2 |
| View | Lake, Pond |
| Is Waterfront | Yes |
| Waterfront | Lake, Pond |
| Has Pool | Yes |
| Pool | Heated, Inground, Spa |
| Pets Allowed | Yes |
| Subdivision Amenities | Clubhouse, Exercise Room, Community Tennis Courts |
| Security | Entry Phone, Gate - Unmanned |
Interior
| Interior Features | Foyer, Cook Island, Pantry, Volume Ceiling, Walk-in Closet, Split Bedroom, Built-in Shelves, Roman Tub, Closet Cabinets, Decorative Fireplace |
|---|---|
| Appliances | Cooktop, Dishwasher, Disposal, Dryer, Microwave, Refrigerator, Wall Oven, Washer, Water Heater - Elec, Intercom |
| Heating | Central, Electric |
| Cooling | Central, Electric |
| Fireplace | Yes |
| # of Stories | 1 |
| Stories | 1.00 |
| Furnished | Turnkey |
| Master Bedroom | Dual Sinks, Separate Shower, Separate Tub |
Exterior
| Lot Description | < 1/4 Acre |
|---|---|
| Windows | Plantation Shutters, Double Hung Metal |
| Roof | Flat Tile |
| Construction | Frame/Stucco, Concrete |
| Front Exposure | Northeast |
Additional Information
| Date Listed | March 7th, 2025 |
|---|---|
| Days on Market | 226 |
| Zoning | RS-6 |
| Foreclosure | No |
| Short Sale | No |
| RE / Bank Owned | No |
| HOA Fees | 487 |
| Parcel ID | 32392500004000000016.0 |
| Waterfront Frontage | 73'' |
Room Dimensions
| Master Bedroom | 33 x 47 |
|---|---|
| Bedroom 2 | 14 x 19 |
| Bedroom 3 | 12 x 14 |
| Dining Room | 15 x 12 |
| Living Room | 18 x 24 |
| Kitchen | 12 x 14 |
| Bonus Room | 12 x 12, 8 x 5 |
| Patio | 40 x 38 |
Listing Details
| Office | RE/MAX Select Group |
|---|---|
| elizabeth@goselectgroup.com |

