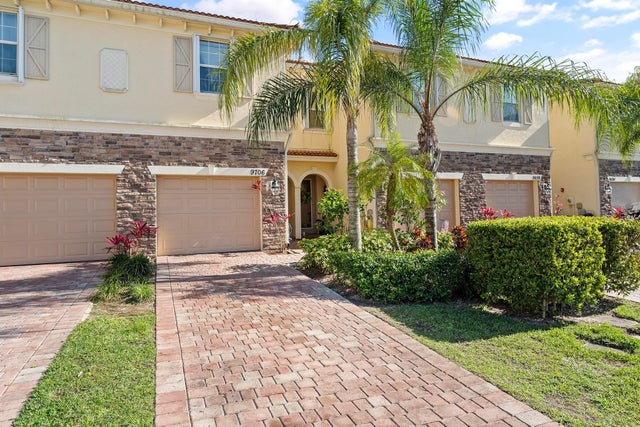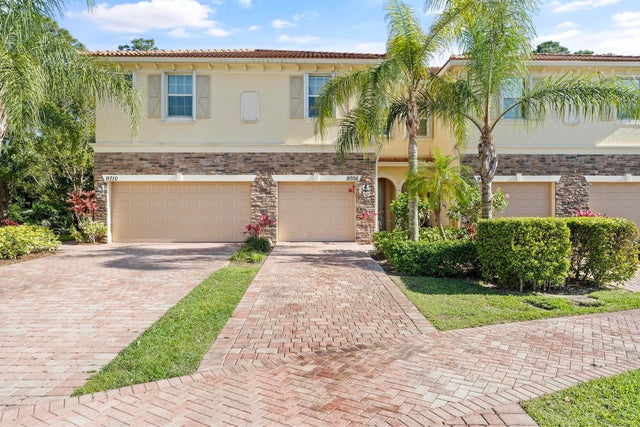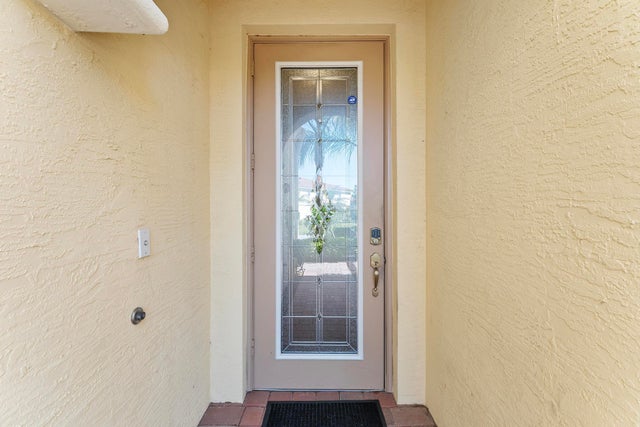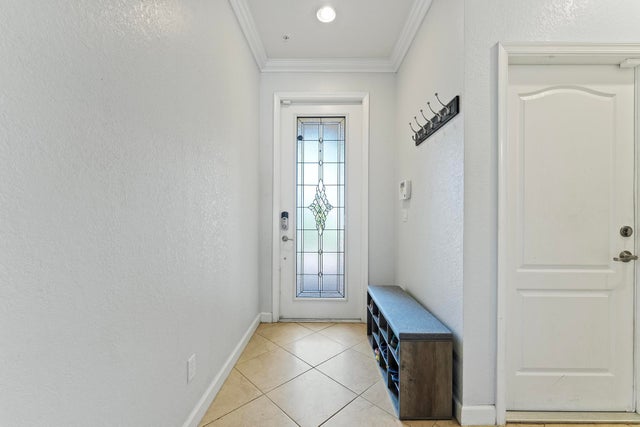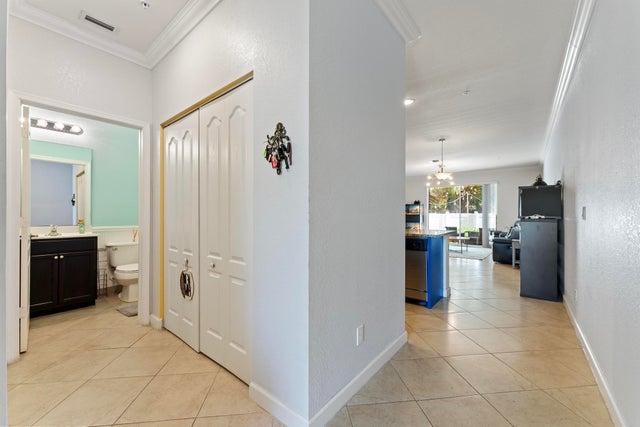About 9706 Sw Purple Martin Way
This stunning 3BR/2.5BA/1CG townhouse, built in 2016, is a prime newer construction townhome located in the desirable River Marina community, this home boasts an extended driveway, serene preserve views with no rear neighbors, and modern upgrades throughout.Inside, you'll find an open-concept layout with crown molding in the living room and a stylish kitchen featuring granite countertops. Enjoy the privacy of a peaceful backyard setting while being close to top-rated schools, shopping, and easy highway access.
Features of 9706 Sw Purple Martin Way
| MLS® # | RX-11068927 |
|---|---|
| USD | $344,899 |
| CAD | $484,117 |
| CNY | 元2,455,715 |
| EUR | €296,143 |
| GBP | £257,211 |
| RUB | ₽27,886,636 |
| HOA Fees | $143 |
| Bedrooms | 3 |
| Bathrooms | 3.00 |
| Full Baths | 2 |
| Half Baths | 1 |
| Total Square Footage | 1,874 |
| Living Square Footage | 1,614 |
| Square Footage | Tax Rolls |
| Acres | 0.00 |
| Year Built | 2016 |
| Type | Residential |
| Sub-Type | Townhouse / Villa / Row |
| Restrictions | Buyer Approval, Comercial Vehicles Prohibited, Interview Required |
| Style | Townhouse |
| Unit Floor | 0 |
| Status | Active |
| HOPA | No Hopa |
| Membership Equity | No |
Community Information
| Address | 9706 Sw Purple Martin Way |
|---|---|
| Area | 12 - Stuart - Southwest |
| Subdivision | RIVER MARINA |
| Development | RIVER MARINA |
| City | Stuart |
| County | Martin |
| State | FL |
| Zip Code | 34997 |
Amenities
| Amenities | Pool |
|---|---|
| Utilities | 3-Phase Electric, Public Sewer, Public Water |
| Parking | 2+ Spaces, Driveway, Garage - Attached, Guest |
| # of Garages | 1 |
| View | Preserve |
| Is Waterfront | No |
| Waterfront | None |
| Has Pool | No |
| Pets Allowed | Yes |
| Subdivision Amenities | Pool |
Interior
| Interior Features | Cook Island, Pantry, Split Bedroom, Walk-in Closet |
|---|---|
| Appliances | Auto Garage Open, Dishwasher, Disposal, Dryer, Fire Alarm, Microwave, Range - Electric, Refrigerator, Smoke Detector, Washer, Water Heater - Elec |
| Heating | Central |
| Cooling | Central |
| Fireplace | No |
| # of Stories | 2 |
| Stories | 2.00 |
| Furnished | Unfurnished |
| Master Bedroom | Combo Tub/Shower, Dual Sinks, Mstr Bdrm - Upstairs |
Exterior
| Exterior Features | Open Patio |
|---|---|
| Lot Description | < 1/4 Acre |
| Roof | Barrel |
| Construction | Block, CBS, Concrete |
| Front Exposure | Southwest |
School Information
| Elementary | Crystal Lake Elementary School |
|---|---|
| Middle | Dr. David L. Anderson Middle School |
| High | South Fork High School |
Additional Information
| Date Listed | March 6th, 2025 |
|---|---|
| Days on Market | 227 |
| Zoning | Residential |
| Foreclosure | No |
| Short Sale | No |
| RE / Bank Owned | No |
| HOA Fees | 143 |
| Parcel ID | 123940006000005100 |
Room Dimensions
| Master Bedroom | 11 x 17 |
|---|---|
| Living Room | 17 x 21 |
| Kitchen | 12 x 9 |
Listing Details
| Office | EXP Realty LLC |
|---|---|
| a.shahin.broker@exprealty.net |

