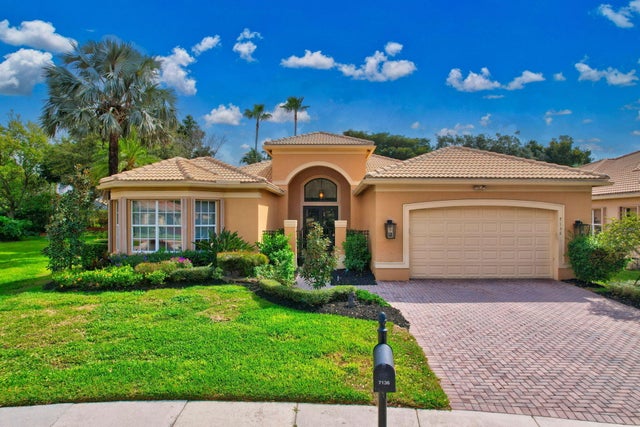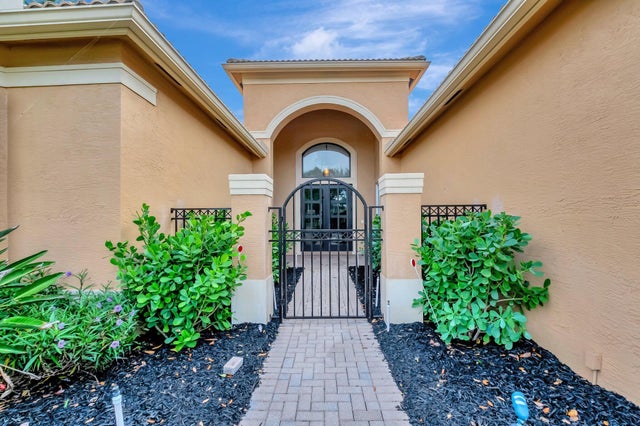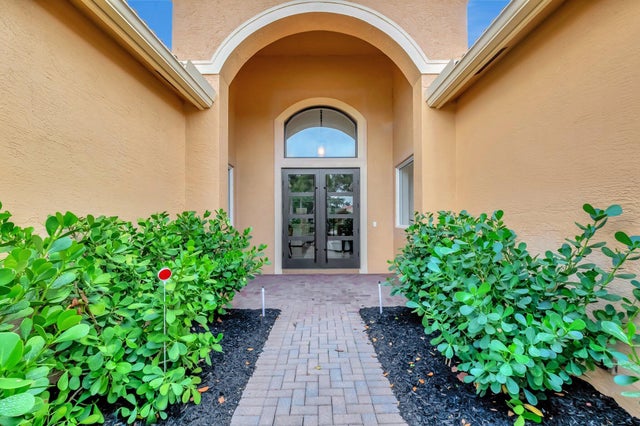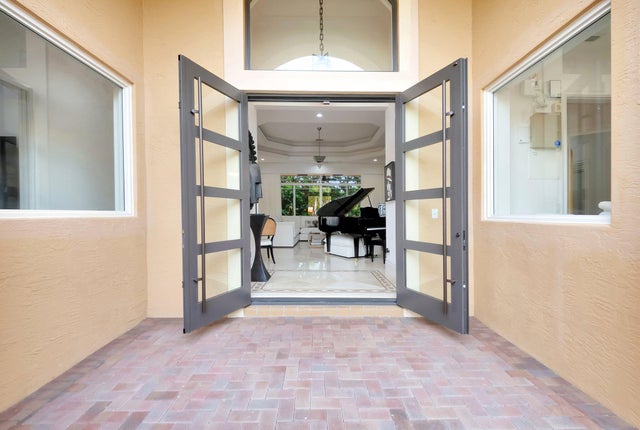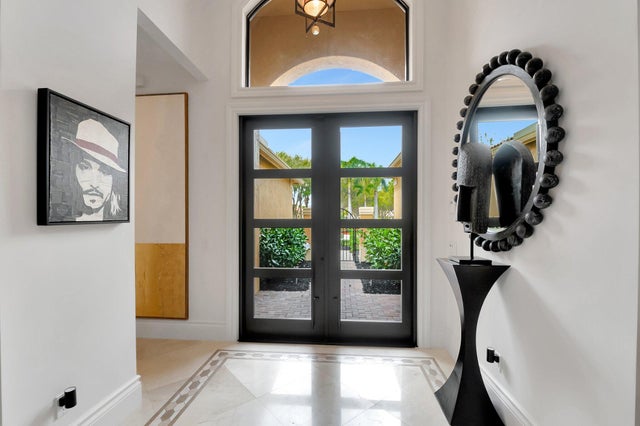About 7136 Corning Circle
Step into luxury with this extensively remodeled Pamplona model with impeccable craftsmanship & high-end finishes throughout. The fully renovated kitchen features sleek Italian cabinetry & dramatic Michelangelo Calacatta porcelain countertops. The primary suite is a true retreat, boasting a complete bathroom remodel with spa-like elegance & modern flooring in bdrm. Impact windows replace the original glass block. New landscaping & impact front doors & transom add to stunning curb appeal. New window treatments, new a/c, shutters, whole house generator. Valencia Pointe has completed the clubhouse remodel-state of art amenities. This is a rare opportunity to own a meticulously upgraded home in sought-after 55+Valencia Point
Features of 7136 Corning Circle
| MLS® # | RX-11068919 |
|---|---|
| USD | $1,075,000 |
| CAD | $1,509,676 |
| CNY | 元7,660,880 |
| EUR | €925,113 |
| GBP | £805,116 |
| RUB | ₽84,655,175 |
| HOA Fees | $785 |
| Bedrooms | 3 |
| Bathrooms | 3.00 |
| Full Baths | 2 |
| Half Baths | 1 |
| Total Square Footage | 3,456 |
| Living Square Footage | 2,734 |
| Square Footage | Floor Plan |
| Acres | 0.24 |
| Year Built | 2007 |
| Type | Residential |
| Sub-Type | Single Family Detached |
| Style | Mediterranean |
| Unit Floor | 0 |
| Status | Price Change |
| HOPA | Yes-Verified |
| Membership Equity | No |
Community Information
| Address | 7136 Corning Circle |
|---|---|
| Area | 4610 |
| Subdivision | VALENCIA POINTE |
| Development | VALENCIA POINTE |
| City | Boynton Beach |
| County | Palm Beach |
| State | FL |
| Zip Code | 33437 |
Amenities
| Amenities | Basketball, Pool, Sidewalks, Tennis, Clubhouse, Lobby, Exercise Room, Community Room, Library, Spa-Hot Tub, Billiards, Cabana, Manager on Site, Whirlpool, Cafe/Restaurant, Pickleball, Bocce Ball |
|---|---|
| Utilities | 3-Phase Electric, Public Sewer, Cable |
| Parking | 2+ Spaces, Driveway, Garage - Attached |
| # of Garages | 2 |
| View | Garden |
| Is Waterfront | No |
| Waterfront | None |
| Has Pool | No |
| Pets Allowed | Yes |
| Subdivision Amenities | Basketball, Pool, Sidewalks, Community Tennis Courts, Clubhouse, Lobby, Exercise Room, Community Room, Library, Spa-Hot Tub, Billiards, Cabana, Manager on Site, Whirlpool, Cafe/Restaurant, Pickleball, Bocce Ball |
| Security | Gate - Manned |
Interior
| Interior Features | Closet Cabinets, Foyer, Volume Ceiling, Walk-in Closet, Split Bedroom |
|---|---|
| Appliances | Auto Garage Open, Dishwasher, Disposal, Dryer, Freezer, Generator Whle House, Microwave, Range - Electric, Refrigerator, Washer, Water Heater - Elec, Storm Shutters |
| Heating | Central, Electric |
| Cooling | Central, Electric |
| Fireplace | No |
| # of Stories | 1 |
| Stories | 1.00 |
| Furnished | Furniture Negotiable |
| Master Bedroom | Mstr Bdrm - Ground, Separate Shower, Separate Tub, Dual Sinks, Mstr Bdrm - Sitting |
Exterior
| Exterior Features | Custom Lighting, Screened Patio, Auto Sprinkler, Shutters, Room for Pool |
|---|---|
| Lot Description | < 1/4 Acre |
| Windows | Drapes, Impact Glass |
| Roof | S-Tile |
| Construction | CBS |
| Front Exposure | West |
Additional Information
| Date Listed | March 6th, 2025 |
|---|---|
| Days on Market | 222 |
| Zoning | PUD |
| Foreclosure | No |
| Short Sale | No |
| RE / Bank Owned | No |
| HOA Fees | 785 |
| Parcel ID | 00424527210004710 |
Room Dimensions
| Master Bedroom | 16 x 16 |
|---|---|
| Living Room | 22 x 21 |
| Kitchen | 13 x 20 |
Listing Details
| Office | Luxury Partners Realty |
|---|---|
| todd@luxurypartnersrealty.com |

