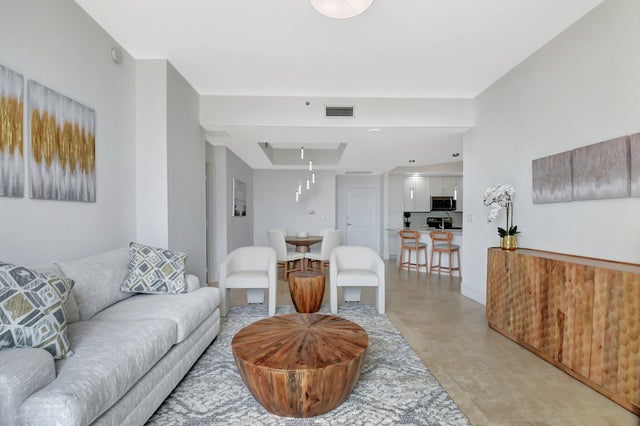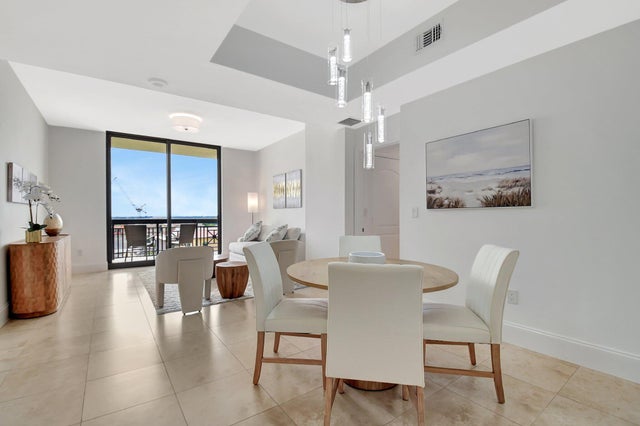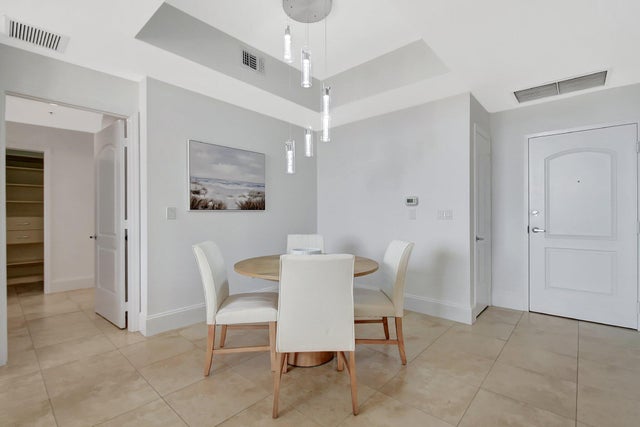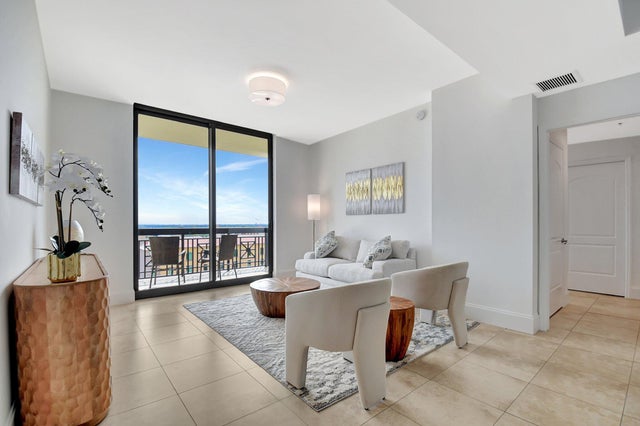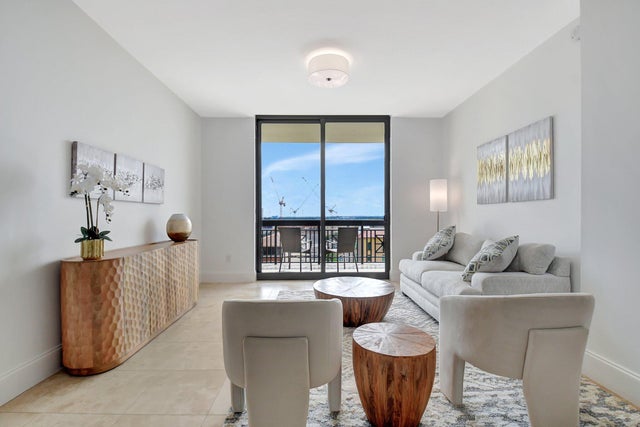About 801 S Olive Avenue #804
Southeast facing with panoramic water views! Upgraded interiors and new designer furniture. Features include stunning quartz kitchen with stainless steel appliances and dining island. Pantry/utility room with matching kitchen quartz counters/cabinetry with full size washer and dryer. Impact windows, California Closets, marble master bath, upgraded lighting and plumbing fixtures, electrical, mirrors and much more. Full-service building with roof top pool, sauna, steam room, BBQ's, fitness center, clubroom, valet, and 24/7 concierge. Pet friendly, walk to City Place, Clematis and the Waterfront. 10 Minutes to PBI airport. This is downtown luxury at its finest. Building is meticulously maintained. All you need is your toothbrush!
Features of 801 S Olive Avenue #804
| MLS® # | RX-11068843 |
|---|---|
| USD | $825,000 |
| CAD | $1,158,589 |
| CNY | 元5,879,280 |
| EUR | €709,970 |
| GBP | £617,880 |
| RUB | ₽64,967,925 |
| HOA Fees | $1,434 |
| Bedrooms | 2 |
| Bathrooms | 2.00 |
| Full Baths | 2 |
| Total Square Footage | 1,333 |
| Living Square Footage | 1,333 |
| Square Footage | Tax Rolls |
| Acres | 1.35 |
| Year Built | 2006 |
| Type | Residential |
| Sub-Type | Condo or Coop |
| Restrictions | Buyer Approval, Comercial Vehicles Prohibited, Lease OK w/Restrict, Tenant Approval |
| Unit Floor | 8 |
| Status | Active |
| HOPA | No Hopa |
| Membership Equity | No |
Community Information
| Address | 801 S Olive Avenue #804 |
|---|---|
| Area | 5420 |
| Subdivision | ONE CITY PLAZA CONDO |
| Development | One City Plaza |
| City | West Palm Beach |
| County | Palm Beach |
| State | FL |
| Zip Code | 33401 |
Amenities
| Amenities | Bike Storage, Clubhouse, Community Room, Elevator, Extra Storage, Exercise Room, Game Room, Internet Included, Library, Lobby, Manager on Site, Pool, Sidewalks, Street Lights, Trash Chute, Sauna |
|---|---|
| Utilities | Cable, 3-Phase Electric, Public Sewer, Public Water |
| Parking | Assigned, Garage - Building, Guest |
| # of Garages | 1 |
| View | Intracoastal, Ocean |
| Is Waterfront | No |
| Waterfront | None |
| Has Pool | No |
| Pets Allowed | Yes |
| Unit | Interior Hallway, Lobby |
| Subdivision Amenities | Bike Storage, Clubhouse, Community Room, Elevator, Extra Storage, Exercise Room, Game Room, Internet Included, Library, Lobby, Manager on Site, Pool, Sidewalks, Street Lights, Trash Chute, Sauna |
| Security | Entry Card, Security Patrol, TV Camera, Doorman, Lobby, Security Light |
| Guest House | No |
Interior
| Interior Features | Cook Island, Pantry, Roman Tub, Split Bedroom, Walk-in Closet, Fire Sprinkler |
|---|---|
| Appliances | Dishwasher, Disposal, Dryer, Freezer, Ice Maker, Microwave, Range - Electric, Refrigerator, Smoke Detector, Washer, Water Heater - Elec, Fire Alarm |
| Heating | Electric, Central Individual |
| Cooling | Ceiling Fan, Electric, Central Individual |
| Fireplace | No |
| # of Stories | 16 |
| Stories | 16.00 |
| Furnished | Furnished, Furniture Negotiable |
| Master Bedroom | Dual Sinks, Separate Shower, Separate Tub |
Exterior
| Exterior Features | Covered Balcony |
|---|---|
| Lot Description | East of US-1, 1 to < 2 Acres |
| Windows | Blinds, Impact Glass, Sliding |
| Construction | CBS, Concrete |
| Front Exposure | East |
Additional Information
| Date Listed | March 6th, 2025 |
|---|---|
| Days on Market | 222 |
| Zoning | QGD-25 |
| Foreclosure | No |
| Short Sale | No |
| RE / Bank Owned | No |
| HOA Fees | 1433.83 |
| Parcel ID | 74434322380088040 |
Room Dimensions
| Master Bedroom | 13 x 15 |
|---|---|
| Bedroom 2 | 13 x 12 |
| Dining Room | 11 x 12 |
| Living Room | 14 x 13 |
| Kitchen | 11 x 10 |
| Balcony | 15 x 4 |
Listing Details
| Office | The Keyes Company |
|---|---|
| jenniferschillace@keyes.com |

