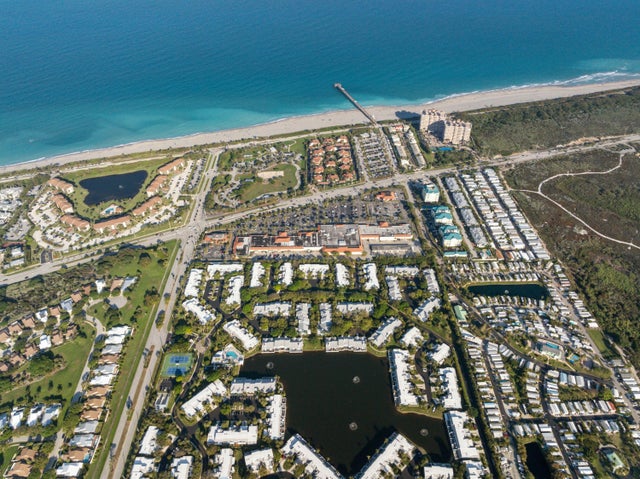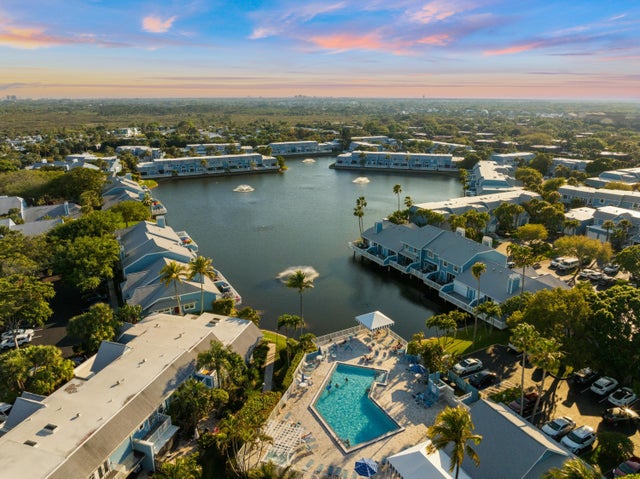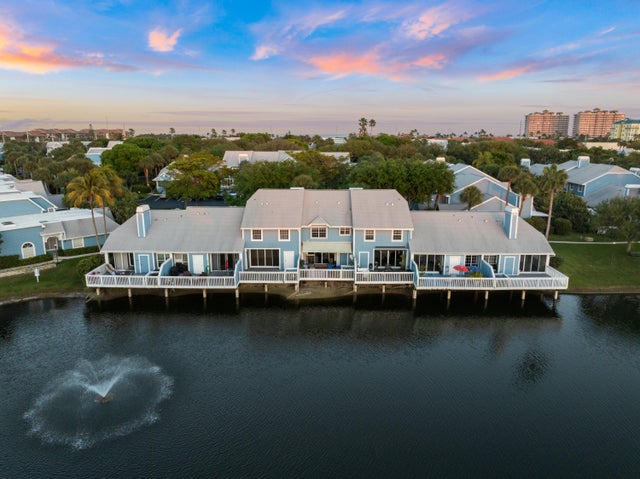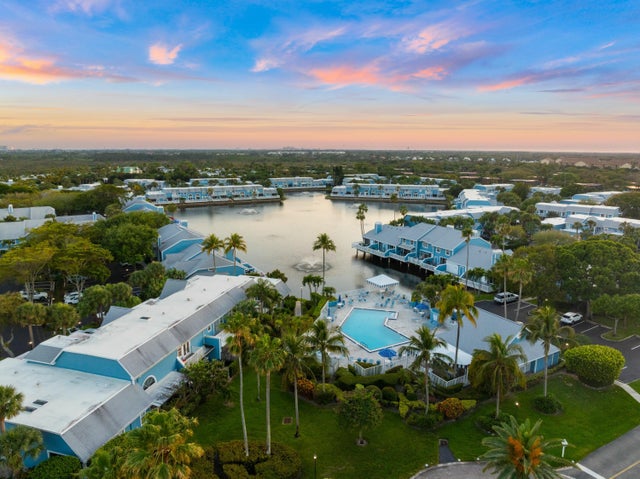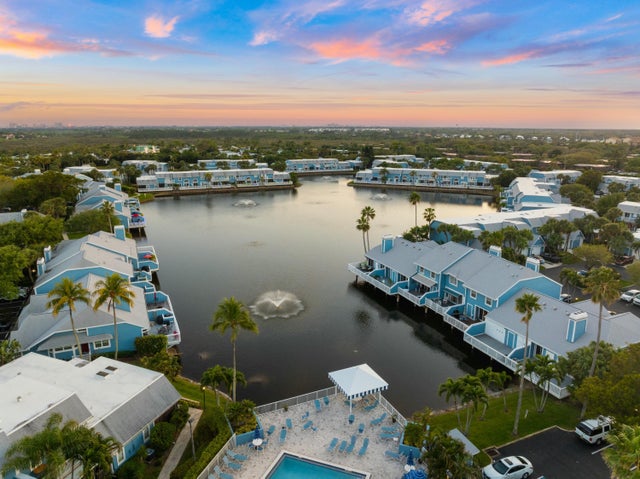About 210 Ocean Dunes Circle
Nestled in the heart of Jupiter, Florida, 210 Ocean Dunes Circle offers an exceptional coastal living experience. This fully remodeled 3-bedroom, 2.5-bathroom townhouse spans 1,746 square feet and is situated within the 24-hour manned gated community of Ocean Dunes.One of the property's standout features is its waterfront location, offering serene views right from the expansive private patio perfect for relaxing or entertaining. Inside, the fully renovated interior boasts modern finishes, an open floor plan, and high-end upgrades, creating a stylish yet comfortable living space.Residents will love the short walk to Jupiter's pristine beaches, making daily ocean visits a breeze. Additionally, the beautiful Ocean Cay Park, located on Marcinski Road, is just a stroll away. This 13.44-acre paNestled in the heart of Jupiter, Florida, 210 Ocean Dunes Circle offers an exceptional coastal living experience. This fully remodeled 3-bedroom, 2.5-bathroom townhouse spans 1,746 square feet and is situated within the 24-hour manned gated community of Ocean Dunes.One of the property's standout features is its waterfront location, offering serene views right from the expansive private patio perfect for relaxing or entertaining. Inside, the fully renovated interior boasts modern finishes, an open floor plan, and high-end upgrades, creating a stylish yet comfortable living space.Residents will love the short walk to Jupiter's pristine beaches, making daily ocean visits a breeze. Additionally, the beautiful Ocean Cay Park, located on Marcinski Road, is just a stroll away. This 13.44-acre park features guarded beach access, picnic pavilions, playgrounds, and sand volleyball courts, providing ample outdoor recreation.For shopping and dining, The Shoppes of The Bluffs is conveniently nearby, offering a variety of retail stores, restaurants, and services.At 210 Ocean Dunes Circle, enjoy the best of coastal living with a remodeled, waterfront home just steps from the beach, parks, and local conveniences.
Features of 210 Ocean Dunes Circle
| MLS® # | RX-11068739 |
|---|---|
| USD | $749,000 |
| CAD | $1,054,315 |
| CNY | 元5,348,235 |
| EUR | €648,280 |
| GBP | £564,663 |
| RUB | ₽59,926,516 |
| HOA Fees | $875 |
| Bedrooms | 3 |
| Bathrooms | 3.00 |
| Full Baths | 2 |
| Half Baths | 1 |
| Total Square Footage | 1,967 |
| Living Square Footage | 1,746 |
| Square Footage | Tax Rolls |
| Acres | 0.04 |
| Year Built | 1984 |
| Type | Residential |
| Sub-Type | Townhouse / Villa / Row |
| Restrictions | Comercial Vehicles Prohibited, No Boat, No RV, Buyer Approval |
| Style | Townhouse, Villa |
| Unit Floor | 0 |
| Status | Active |
| HOPA | No Hopa |
| Membership Equity | No |
Community Information
| Address | 210 Ocean Dunes Circle |
|---|---|
| Area | 5200 |
| Subdivision | VILLAS OF OCEAN DUNES |
| City | Jupiter |
| County | Palm Beach |
| State | FL |
| Zip Code | 33477 |
Amenities
| Amenities | Pool, Tennis, Game Room, Spa-Hot Tub, Sidewalks, Manager on Site, Street Lights, Pickleball |
|---|---|
| Utilities | Cable, 3-Phase Electric, Public Sewer, Public Water |
| Parking | 2+ Spaces, Assigned, Guest |
| View | Lagoon, Lake, Bay, Clubhouse |
| Is Waterfront | Yes |
| Waterfront | Lake, Basin |
| Has Pool | No |
| Pets Allowed | Restricted |
| Subdivision Amenities | Pool, Community Tennis Courts, Game Room, Spa-Hot Tub, Sidewalks, Manager on Site, Street Lights, Pickleball |
| Security | Gate - Unmanned |
| Guest House | No |
Interior
| Interior Features | Volume Ceiling, Walk-in Closet |
|---|---|
| Appliances | Dishwasher, Disposal, Dryer, Microwave, Range - Electric, Smoke Detector, Storm Shutters, Washer, Washer/Dryer Hookup, Water Heater - Elec |
| Heating | Electric |
| Cooling | Ceiling Fan, Central, Electric |
| Fireplace | No |
| # of Stories | 2 |
| Stories | 2.00 |
| Furnished | Unfurnished |
| Master Bedroom | Separate Tub, Mstr Bdrm - Upstairs |
Exterior
| Exterior Features | Deck, Open Patio |
|---|---|
| Lot Description | < 1/4 Acre |
| Windows | Blinds, Solar Tinted, Drapes |
| Roof | Comp Shingle |
| Construction | Frame |
| Front Exposure | East |
School Information
| Elementary | Beacon Cove Intermediate School |
|---|---|
| Middle | Independence Middle School |
| High | William T. Dwyer High School |
Additional Information
| Date Listed | March 6th, 2025 |
|---|---|
| Days on Market | 221 |
| Zoning | R2(cit |
| Foreclosure | No |
| Short Sale | No |
| RE / Bank Owned | No |
| HOA Fees | 875 |
| Parcel ID | 30434120050090050 |
| Waterfront Frontage | 25 |
Room Dimensions
| Master Bedroom | 15 x 14 |
|---|---|
| Bedroom 2 | 12 x 10 |
| Bedroom 3 | 12 x 11 |
| Living Room | 24 x 18 |
| Kitchen | 16 x 9 |
| Patio | 22 x 13 |
Listing Details
| Office | Sutter & Nugent LLC |
|---|---|
| talbot@sutterandnugent.com |

