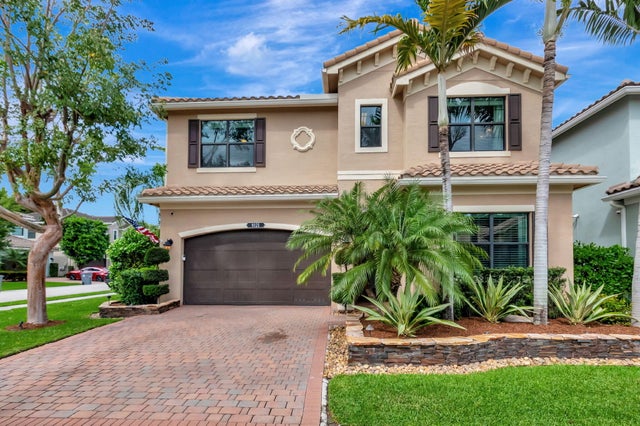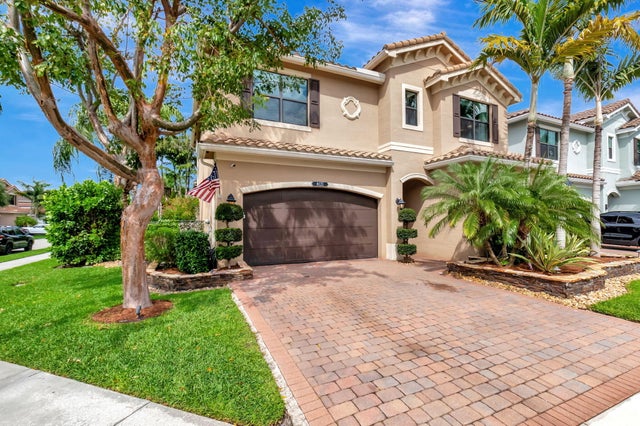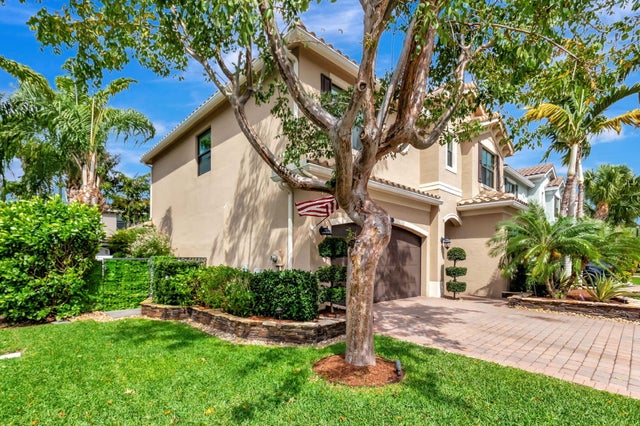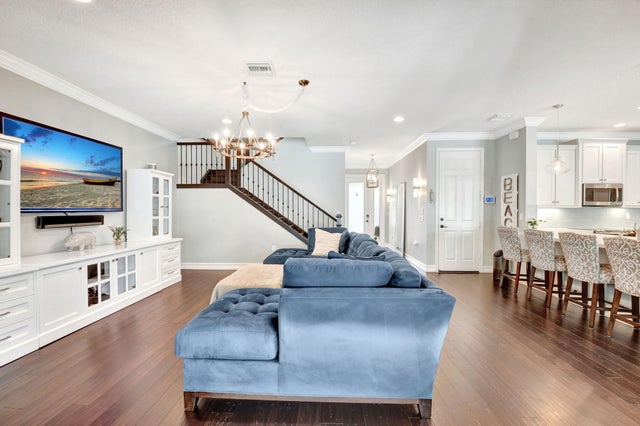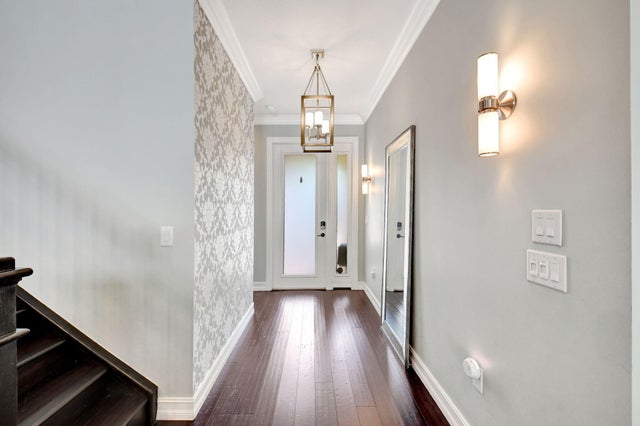About 8121 Snowflake Obsidian Trail
This elegant 4-bedroom, 3-bathroom home features a spacious open-concept layout with family, dining, and kitchen areas. One bedroom and full bath are located downstairs, while an expansive loft is upstairs. The chef's kitchen boasts 42'' white soft-close cabinetry, a grey center island, quartz countertops, a glass tile backsplash, and upgraded stainless appliances. The master suite includes a coffered ceiling, built-out closets, and a luxurious bath with dual vanities, a Roman tub, and a shower. Additional features include impact windows, a wrought iron staircase, keyless entry, and espresso bamboo flooring. The extended screened-in patio with pavers and private fenced yard completes this home.
Features of 8121 Snowflake Obsidian Trail
| MLS® # | RX-11068723 |
|---|---|
| USD | $899,000 |
| CAD | $1,263,239 |
| CNY | 元6,405,465 |
| EUR | €770,964 |
| GBP | £668,511 |
| RUB | ₽72,369,140 |
| HOA Fees | $495 |
| Bedrooms | 4 |
| Bathrooms | 3.00 |
| Full Baths | 3 |
| Total Square Footage | 3,328 |
| Living Square Footage | 2,656 |
| Square Footage | Tax Rolls |
| Acres | 0.12 |
| Year Built | 2016 |
| Type | Residential |
| Sub-Type | Single Family Detached |
| Restrictions | Lease OK |
| Style | Mediterranean |
| Unit Floor | 0 |
| Status | Active Under Contract |
| HOPA | No Hopa |
| Membership Equity | No |
Community Information
| Address | 8121 Snowflake Obsidian Trail |
|---|---|
| Area | 4630 |
| Subdivision | ATLANTIC COMMONS PL 5 |
| Development | Tuscany |
| City | Delray Beach |
| County | Palm Beach |
| State | FL |
| Zip Code | 33446 |
Amenities
| Amenities | Pool, Tennis |
|---|---|
| Utilities | Cable, Public Sewer, Public Water |
| Parking | Garage - Attached, Driveway |
| # of Garages | 2 |
| View | Garden |
| Is Waterfront | No |
| Waterfront | None |
| Has Pool | No |
| Pets Allowed | Yes |
| Subdivision Amenities | Pool, Community Tennis Courts |
| Security | Gate - Unmanned |
| Guest House | No |
Interior
| Interior Features | Foyer, Pantry, Walk-in Closet |
|---|---|
| Appliances | Auto Garage Open, Dishwasher, Disposal, Dryer, Ice Maker, Microwave, Range - Electric, Refrigerator, Smoke Detector, Washer, Water Heater - Elec |
| Heating | Central, Electric |
| Cooling | Ceiling Fan, Central, Electric |
| Fireplace | No |
| # of Stories | 2 |
| Stories | 2.00 |
| Furnished | Unfurnished |
| Master Bedroom | Dual Sinks, Separate Shower, Separate Tub, Mstr Bdrm - Upstairs |
Exterior
| Exterior Features | Auto Sprinkler, Fence |
|---|---|
| Lot Description | < 1/4 Acre, Corner Lot |
| Windows | Impact Glass, Blinds, Drapes |
| Roof | S-Tile |
| Construction | CBS |
| Front Exposure | South |
School Information
| Elementary | Hagen Road Elementary School |
|---|---|
| Middle | Carver Community Middle School |
| High | Spanish River Community High School |
Additional Information
| Date Listed | March 6th, 2025 |
|---|---|
| Days on Market | 223 |
| Zoning | PUD |
| Foreclosure | No |
| Short Sale | No |
| RE / Bank Owned | No |
| HOA Fees | 495 |
| Parcel ID | 00424608040002760 |
Room Dimensions
| Master Bedroom | 15 x 15 |
|---|---|
| Living Room | 15 x 20 |
| Kitchen | 15 x 20 |
Listing Details
| Office | Casa Bella Real Estate |
|---|---|
| johnbocavalley@aol.com |

