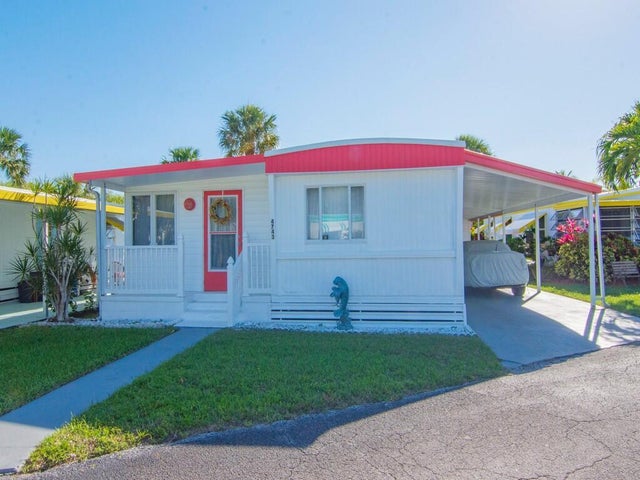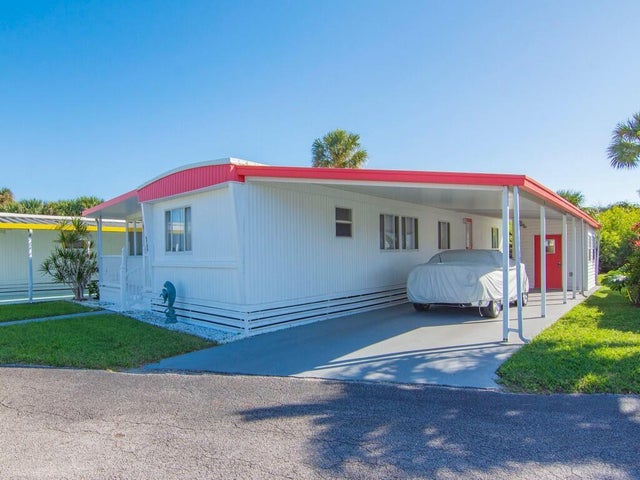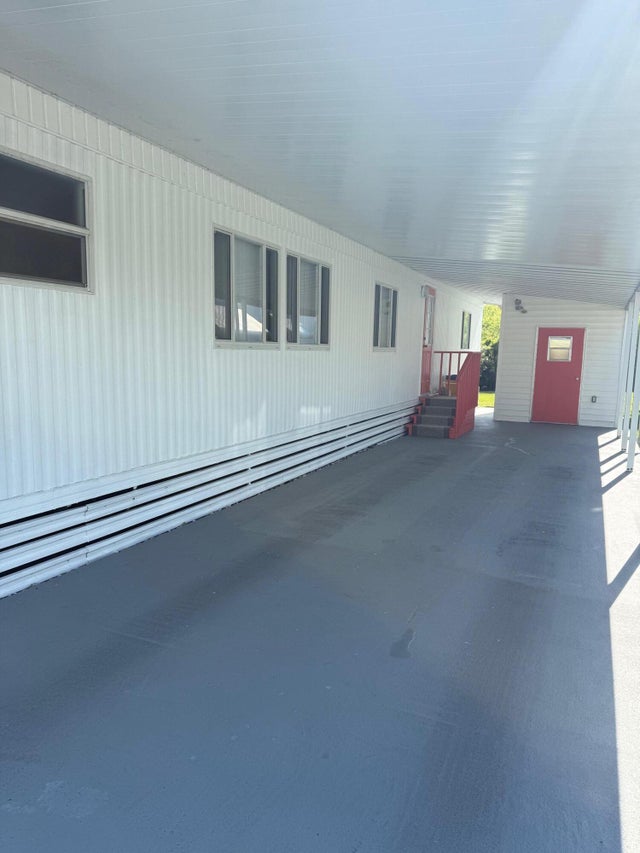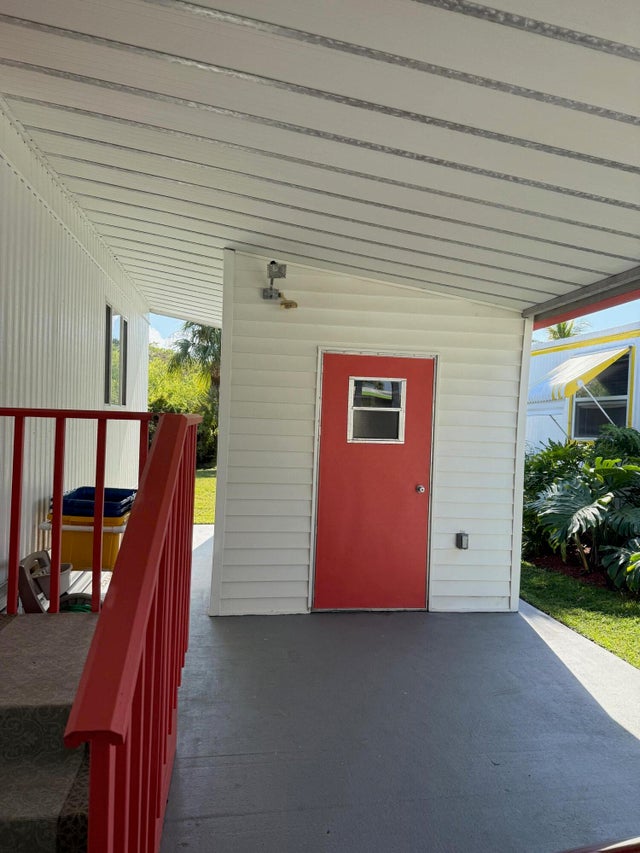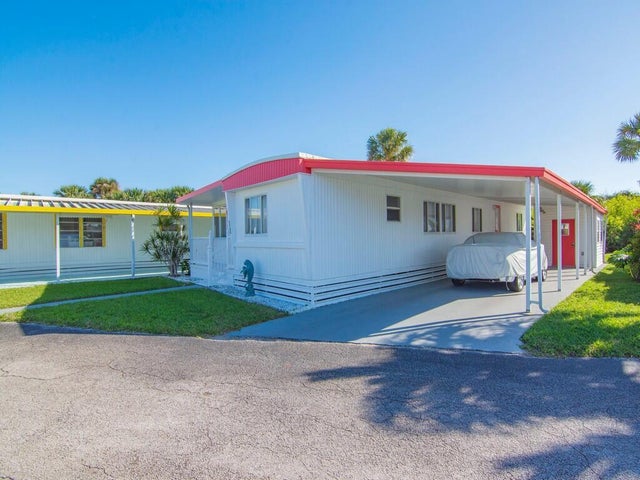About 4743 Ne Blue Heron Lane #7
Check out this beauty located just minutes from downtown Jensen Beach. This 2/1.5 mobile home has been completely renovated with new windows, flooring, electrical and the Florida room has been converted to make extra living space. The home comes furnished and is tastefully decorated. This 55+ mobile home park is a hidden gem on the Indian River. HOA is only $305 a month and covers cable, water, lawn maintenance, and all the amenities of the HOA which include heated pool, shuffleboard and a community dock.
Features of 4743 Ne Blue Heron Lane #7
| MLS® # | RX-11068494 |
|---|---|
| USD | $162,000 |
| CAD | $227,505 |
| CNY | 元1,154,477 |
| EUR | €139,412 |
| GBP | £121,329 |
| RUB | ₽12,757,338 |
| HOA Fees | $305 |
| Bedrooms | 2 |
| Bathrooms | 2.00 |
| Full Baths | 1 |
| Half Baths | 1 |
| Total Square Footage | 1,100 |
| Living Square Footage | 1,100 |
| Square Footage | Owner |
| Acres | 0.10 |
| Year Built | 1976 |
| Type | Residential |
| Sub-Type | Mobile/Manufactured |
| Unit Floor | 0 |
| Status | Active |
| HOPA | Yes-Verified |
| Membership Equity | No |
Community Information
| Address | 4743 Ne Blue Heron Lane #7 |
|---|---|
| Area | 3 - Jensen Beach/Stuart - North of Roosevelt Br |
| Subdivision | BLUE HERON MOBILE HOME PARK CO-OP |
| City | Jensen Beach |
| County | Martin |
| State | FL |
| Zip Code | 34957 |
Amenities
| Amenities | Pool, Shuffleboard |
|---|---|
| Utilities | Cable, 3-Phase Electric, Well Water |
| Parking Spaces | 2 |
| Is Waterfront | No |
| Waterfront | None |
| Has Pool | No |
| Pets Allowed | No |
| Subdivision Amenities | Pool, Shuffleboard |
| Guest House | No |
Interior
| Interior Features | Split Bedroom |
|---|---|
| Appliances | Microwave, Range - Electric, Refrigerator, Water Heater - Elec, Cooktop |
| Heating | Central |
| Cooling | Central |
| Fireplace | No |
| # of Stories | 1 |
| Stories | 1.00 |
| Furnished | Furnished, Turnkey |
| Master Bedroom | None |
Exterior
| Lot Description | East of US-1 |
|---|---|
| Construction | Vinyl Siding |
| Front Exposure | North |
Additional Information
| Date Listed | March 5th, 2025 |
|---|---|
| Days on Market | 224 |
| Zoning | MH |
| Foreclosure | No |
| Short Sale | No |
| RE / Bank Owned | No |
| HOA Fees | 305 |
| Parcel ID | 153741022000000700 |
Room Dimensions
| Master Bedroom | 12 x 12 |
|---|---|
| Living Room | 25 x 14 |
| Kitchen | 10 x 12 |
Listing Details
| Office | Anchor Southeast Realty LLC |
|---|---|
| matheny.matt@yahoo.com |

