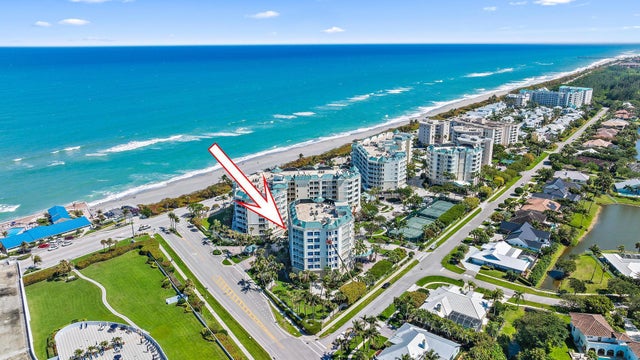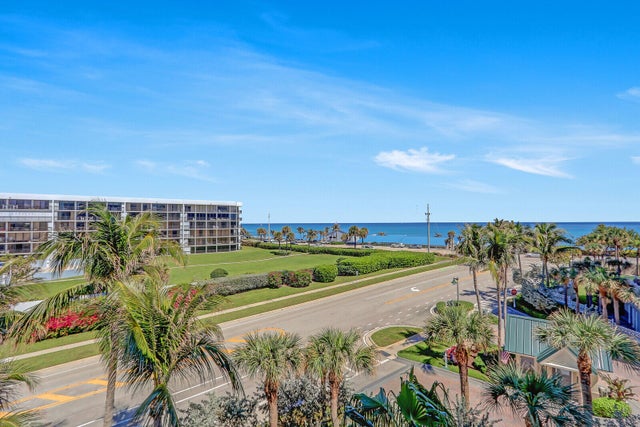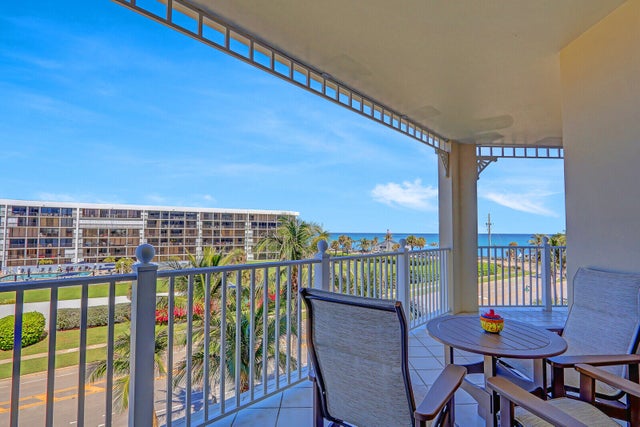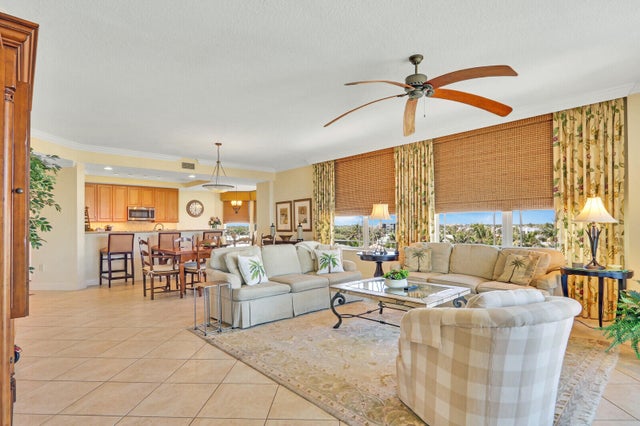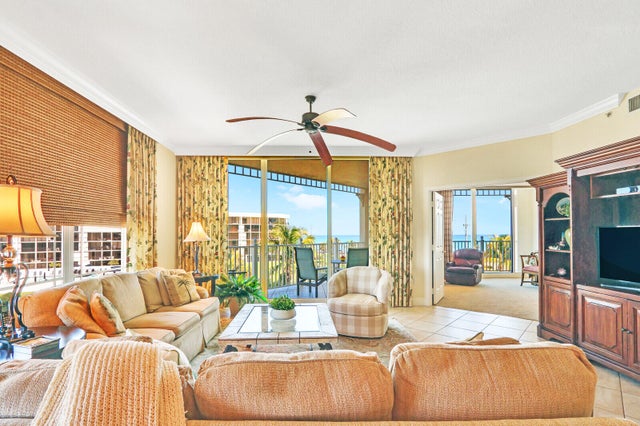About 120 Ocean Grande Boulevard #501
Wake up to endless turquoise waters and radiant sunrises from this elegantly furnished 5th-floor corner condo in the sought-after Jupiter Ocean Grande. Offering nearly 2,500 sq. ft. of living space, this 3-bedroom, 3.5-bath home is filled with natural light and designed for effortless coastal living. The open layout flows seamlessly to a wraparound balcony, where year-round breezes and sweeping ocean vistas await. The primary suite is generously sized, while both guest bedrooms feature private en-suite baths and covered balconies, ideal for visitors. Other highlights include tile floors throughout, a charming breakfast nook, in-unit washer and dryer, new A/C unit, impact windows & doors, central vacuum system, kitchen cabinet pull-outs & custom California closets, providing ample storage.Jupiter Ocean Grande delivers an unparalleled lifestyle with top-tier amenities, including a recently renovated resort-style pool and spa, a 24-hour manned gated entrance, fitness centers, a club room, billiards, tennis and pickleball courts, a card room, two covered garage spaces, and a climate-controlled storage area. This pet-friendly community welcomes large dogs and sits just steps from the dog-friendly beach. No rentals are allowed in this building. Conveniently located near upscale dining and shopping, this is the perfect place to enjoy the best of Jupiter's seaside living.
Features of 120 Ocean Grande Boulevard #501
| MLS® # | RX-11068302 |
|---|---|
| USD | $1,499,000 |
| CAD | $2,105,121 |
| CNY | 元10,682,474 |
| EUR | €1,289,994 |
| GBP | £1,122,669 |
| RUB | ₽118,044,751 |
| HOA Fees | $2,267 |
| Bedrooms | 3 |
| Bathrooms | 4.00 |
| Full Baths | 3 |
| Half Baths | 1 |
| Total Square Footage | 2,864 |
| Living Square Footage | 2,490 |
| Square Footage | Tax Rolls |
| Acres | 0.00 |
| Year Built | 2003 |
| Type | Residential |
| Sub-Type | Condo or Coop |
| Restrictions | Buyer Approval, Comercial Vehicles Prohibited, No Lease |
| Style | 4+ Floors, Contemporary |
| Unit Floor | 501 |
| Status | Active |
| HOPA | No Hopa |
| Membership Equity | No |
Community Information
| Address | 120 Ocean Grande Boulevard #501 |
|---|---|
| Area | 5080 |
| Subdivision | JUPITER OCEAN GRANDE 3 CONDO |
| Development | Jupiter Ocean Grande |
| City | Jupiter |
| County | Palm Beach |
| State | FL |
| Zip Code | 33477 |
Amenities
| Amenities | Bike Storage, Cabana, Elevator, Extra Storage, Exercise Room, Game Room, Lobby, Manager on Site, Pool, Spa-Hot Tub, Tennis |
|---|---|
| Utilities | Cable, 3-Phase Electric, Public Sewer, Public Water |
| Parking | 2+ Spaces, Garage - Attached, Garage - Building, Guest, Vehicle Restrictions, Under Building |
| # of Garages | 2 |
| View | Ocean |
| Is Waterfront | Yes |
| Waterfront | Ocean Front |
| Has Pool | No |
| Pets Allowed | Restricted |
| Unit | Corner, Interior Hallway |
| Subdivision Amenities | Bike Storage, Cabana, Elevator, Extra Storage, Exercise Room, Game Room, Lobby, Manager on Site, Pool, Spa-Hot Tub, Community Tennis Courts |
| Security | Gate - Manned, Lobby, Security Patrol, Entry Phone |
Interior
| Interior Features | Cook Island, Pantry, Walk-in Closet |
|---|---|
| Appliances | Dishwasher, Disposal, Dryer, Freezer, Microwave, Range - Electric, Refrigerator, Washer, Water Heater - Elec |
| Heating | Central |
| Cooling | Ceiling Fan, Central |
| Fireplace | No |
| # of Stories | 8 |
| Stories | 8.00 |
| Furnished | Furnished |
| Master Bedroom | Dual Sinks, Mstr Bdrm - Ground, Separate Shower, Mstr Bdrm - Sitting |
Exterior
| Exterior Features | Covered Balcony, Wrap-Around Balcony |
|---|---|
| Lot Description | East of US-1 |
| Windows | Blinds, Drapes |
| Construction | Block, CBS |
| Front Exposure | Southwest |
School Information
| Elementary | Lighthouse Elementary School |
|---|---|
| Middle | Jupiter Middle School |
| High | Jupiter High School |
Additional Information
| Date Listed | March 5th, 2025 |
|---|---|
| Days on Market | 224 |
| Zoning | R3(cit |
| Foreclosure | No |
| Short Sale | No |
| RE / Bank Owned | No |
| HOA Fees | 2267 |
| Parcel ID | 30434108350055010 |
Room Dimensions
| Master Bedroom | 20 x 15 |
|---|---|
| Bedroom 2 | 15 x 12 |
| Bedroom 3 | 14 x 12 |
| Dining Room | 15 x 12 |
| Living Room | 25 x 16 |
| Kitchen | 16 x 12 |
Listing Details
| Office | Premier Properties of South Fl |
|---|---|
| traci@pposf.com |

