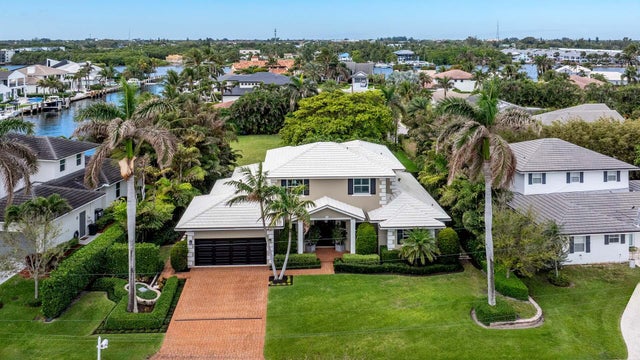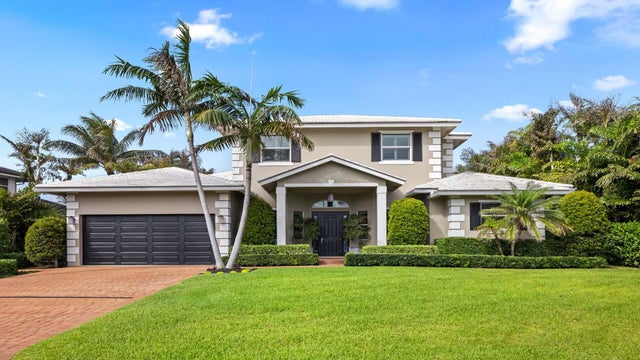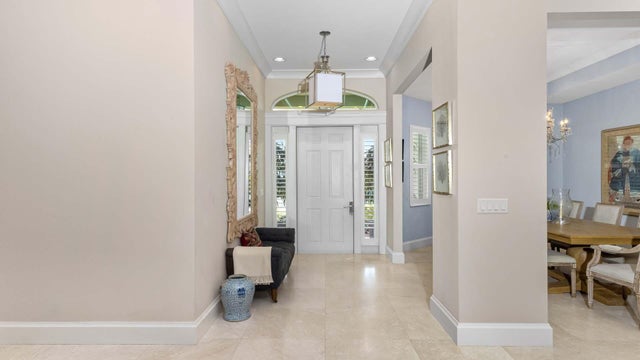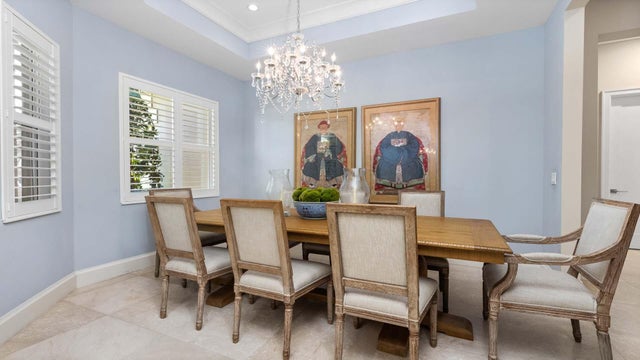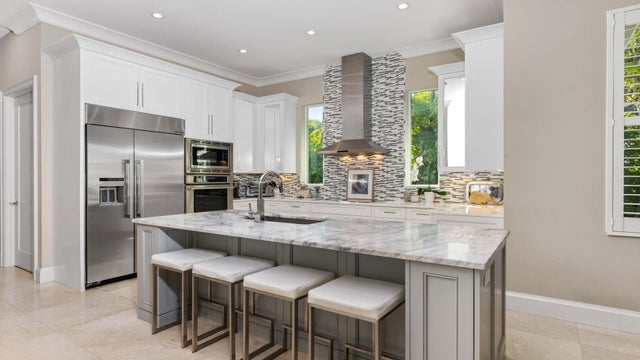About 33 Spanish River Drive
This exceptional Ocean Ridge residence, crafted by the renowned Varga Homes and completed in 2014, is a rare opportunity to own a masterpiece just two blocks from pristine beach access. Designed with both elegance and functionality in mind, this home boasts soaring volume ceilings and expansive impact windows and doors, creating a bright and inviting ambiance. The thoughtfully designed floor plan features a luxurious ground-floor primary suite and office, while the upper level offers three beautifully appointed bedrooms and a loft, ideal for guests or additional living space. The seamless indoor-outdoor flow extends to a covered loggia and beautifully landscaped grounds perfect for sophisticated entertaining or peaceful relaxation. Other features include pool with sun shelf and generator.Perfectly positioned just minutes from the world-class dining, shopping, and culture of Delray Beach and Palm Beach Island, this coastal sanctuary is a true gem in one of South Florida's most sought-after communities.
Features of 33 Spanish River Drive
| MLS® # | RX-11068258 |
|---|---|
| USD | $3,695,000 |
| CAD | $5,171,079 |
| CNY | 元26,273,113 |
| EUR | €3,172,327 |
| GBP | £2,770,910 |
| RUB | ₽292,843,900 |
| Bedrooms | 4 |
| Bathrooms | 4.00 |
| Full Baths | 3 |
| Half Baths | 1 |
| Total Square Footage | 4,002 |
| Living Square Footage | 3,220 |
| Square Footage | Owner |
| Acres | 0.23 |
| Year Built | 2014 |
| Type | Residential |
| Sub-Type | Single Family Detached |
| Restrictions | Other |
| Unit Floor | 0 |
| Status | Active |
| HOPA | No Hopa |
| Membership Equity | No |
Community Information
| Address | 33 Spanish River Drive |
|---|---|
| Area | 4120 |
| Subdivision | INLET CAY |
| City | Ocean Ridge |
| County | Palm Beach |
| State | FL |
| Zip Code | 33435 |
Amenities
| Amenities | None |
|---|---|
| Utilities | 3-Phase Electric, Public Water, Septic |
| Parking | Garage - Attached, Driveway |
| # of Garages | 2 |
| Is Waterfront | No |
| Waterfront | None |
| Has Pool | Yes |
| Pool | Inground |
| Pets Allowed | Yes |
| Subdivision Amenities | None |
Interior
| Interior Features | Built-in Shelves, Cook Island, Walk-in Closet, Upstairs Living Area, Entry Lvl Lvng Area |
|---|---|
| Appliances | Cooktop, Dishwasher, Dryer, Freezer, Microwave, Range - Electric, Refrigerator, Smoke Detector, Wall Oven, Washer |
| Heating | Central |
| Cooling | Central |
| Fireplace | No |
| # of Stories | 2 |
| Stories | 2.00 |
| Furnished | Unfurnished |
| Master Bedroom | Dual Sinks, Separate Tub, Mstr Bdrm - Ground |
Exterior
| Exterior Features | Auto Sprinkler |
|---|---|
| Lot Description | East of US-1, < 1/4 Acre |
| Roof | Concrete Tile |
| Construction | CBS |
| Front Exposure | East |
Additional Information
| Date Listed | March 5th, 2025 |
|---|---|
| Days on Market | 236 |
| Zoning | RSF |
| Foreclosure | No |
| Short Sale | No |
| RE / Bank Owned | No |
| Parcel ID | 46434522110000330 |
Room Dimensions
| Master Bedroom | 17 x 16 |
|---|---|
| Living Room | 17 x 14 |
| Kitchen | 14 x 14 |
Listing Details
| Office | Douglas Elliman |
|---|---|
| flbroker@elliman.com |

