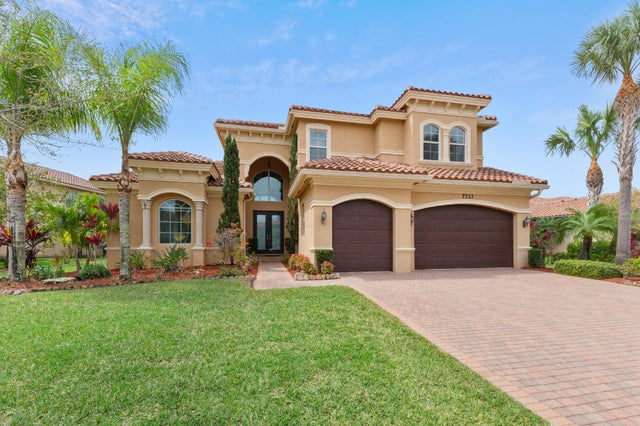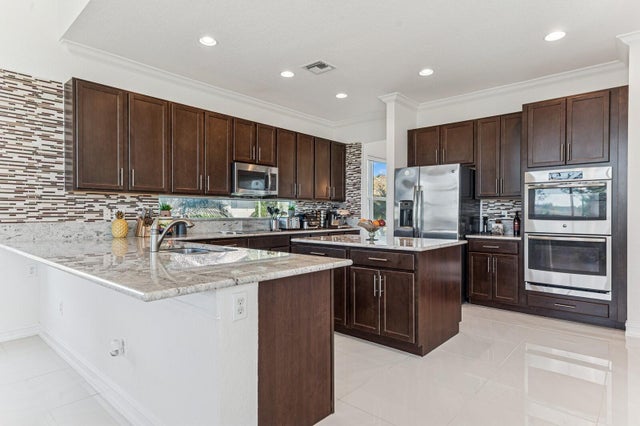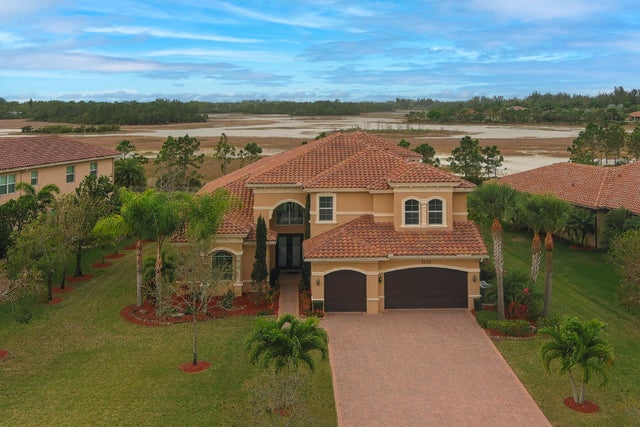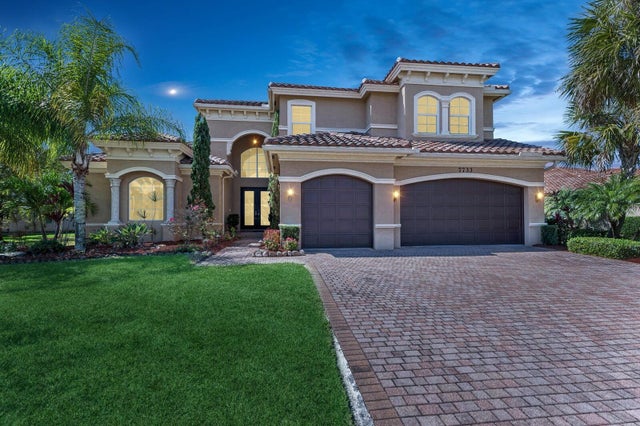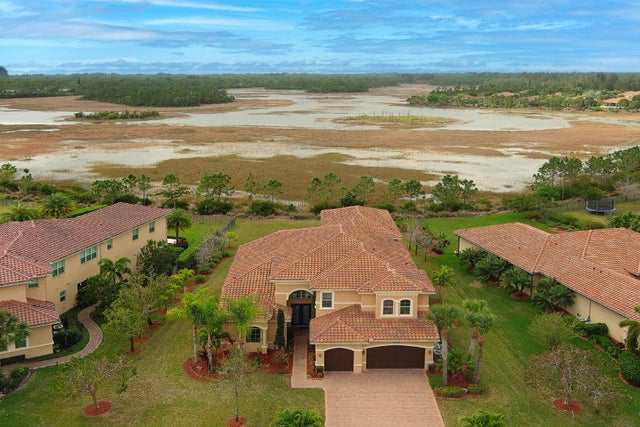About 7733 Maywood Crest Drive
Rarely available Redwood model on oversized .57 acre lot w/ FOREVER WATER & PRESERVE VIEWS ensuring ultimate privacy w no backyard neighbors! Enjoy luxury living in this STUNNING 5BR+loft+flex rm/5.5 BA/3CG estate home in the highly sought-after Bay Hill Estates gated community in Palm Beach Gardens. Designed for comfort & elegance, this 2014-built home w/ almost 5,000 sq ft of living, features soaring ceilings, abundant natural light, impact windows/doors & plenty of room for multi-generational spaces. The primary BR + 1BR/2BA are located on the main level. Interior finishes include gorgeous tile in the main living areas, crown molding everywhere, tasteful millwork, an open concept island kitchen, FR & cafe w/ magnificent views all around, a ducted range hood, stainless steel appliancesincluding a double oven, Hunter Douglas window treatments & 3 HVAC units. Upstairs, you'll see the spacious loft, perfect for a playroom, gym or office, and the massive flex room with a covered balcony facing west, so you can enjoy the beautiful sunsets every night! The balcony & lower level both have electric screens that won't obscure your peaceful views and will allow you to indulge in nature's beauty longer. The 3 remaining sizable BR's & 2.5 baths are located upstairs. One BR could be a 2nd master BR with its substantial space & ensuite bathroom. The deep backyard is ideal for building your dream pool and Zen backyard living space. Bay Hill Estates is located within a beautiful golf course owned by PGA National. Golf membership is available but not mandatory. Live the Florida Dream with plenty of room for the whole family and to entertain!
Features of 7733 Maywood Crest Drive
| MLS® # | RX-11068159 |
|---|---|
| USD | $1,798,800 |
| CAD | $2,532,045 |
| CNY | 元12,844,331 |
| EUR | €1,556,910 |
| GBP | £1,356,096 |
| RUB | ₽143,919,650 |
| HOA Fees | $294 |
| Bedrooms | 5 |
| Bathrooms | 6.00 |
| Full Baths | 5 |
| Half Baths | 1 |
| Total Square Footage | 6,667 |
| Living Square Footage | 4,837 |
| Square Footage | Tax Rolls |
| Acres | 0.57 |
| Year Built | 2014 |
| Type | Residential |
| Sub-Type | Single Family Detached |
| Restrictions | Buyer Approval, Lease OK w/Restrict |
| Style | Mediterranean, Multi-Level |
| Unit Floor | 0 |
| Status | Active |
| HOPA | No Hopa |
| Membership Equity | No |
Community Information
| Address | 7733 Maywood Crest Drive |
|---|---|
| Area | 5540 |
| Subdivision | BAY HILL ESTATES |
| Development | The Preserve at Bay Hill Estates |
| City | Palm Beach Gardens |
| County | Palm Beach |
| State | FL |
| Zip Code | 33412 |
Amenities
| Amenities | Basketball, Bike - Jog, Golf Course, Park, Pickleball, Playground, Sidewalks, Tennis |
|---|---|
| Utilities | 3-Phase Electric, Public Sewer, Public Water |
| Parking | 2+ Spaces, Driveway, Garage - Attached |
| # of Garages | 3 |
| View | Lake, Preserve |
| Is Waterfront | Yes |
| Waterfront | Lake |
| Has Pool | No |
| Pets Allowed | Yes |
| Subdivision Amenities | Basketball, Bike - Jog, Golf Course Community, Park, Pickleball, Playground, Sidewalks, Community Tennis Courts |
| Security | Gate - Manned, Security Sys-Owned |
Interior
| Interior Features | Entry Lvl Lvng Area, Foyer, Cook Island, Laundry Tub, Pantry, Roman Tub, Split Bedroom, Volume Ceiling, Walk-in Closet |
|---|---|
| Appliances | Cooktop, Dishwasher, Disposal, Dryer, Microwave, Range - Electric, Refrigerator, Washer, Washer/Dryer Hookup, Water Heater - Elec |
| Heating | Central, Electric |
| Cooling | Ceiling Fan, Central, Electric |
| Fireplace | No |
| # of Stories | 2 |
| Stories | 2.00 |
| Furnished | Unfurnished |
| Master Bedroom | Dual Sinks, Mstr Bdrm - Ground, Separate Shower, Separate Tub |
Exterior
| Exterior Features | Auto Sprinkler, Covered Patio, Room for Pool, Screened Patio, Well Sprinkler, Zoned Sprinkler, Covered Balcony, Screened Balcony |
|---|---|
| Lot Description | 1/2 to < 1 Acre, Treed Lot |
| Windows | Blinds, Hurricane Windows, Impact Glass |
| Roof | Barrel |
| Construction | CBS |
| Front Exposure | East |
School Information
| Elementary | Pierce Hammock Elementary School |
|---|---|
| Middle | Western Pines Community Middle |
| High | Seminole Ridge Community High School |
Additional Information
| Date Listed | March 5th, 2025 |
|---|---|
| Days on Market | 223 |
| Zoning | RL3 |
| Foreclosure | No |
| Short Sale | No |
| RE / Bank Owned | No |
| HOA Fees | 294 |
| Parcel ID | 52414226060001280 |
Room Dimensions
| Master Bedroom | 20.5 x 14.25 |
|---|---|
| Bedroom 2 | 14 x 13.25 |
| Bedroom 3 | 17.25 x 16 |
| Bedroom 4 | 15 x 12.5 |
| Bedroom 5 | 12.75 x 12.25 |
| Dining Room | 15.5 x 12 |
| Family Room | 21.25 x 16.75 |
| Living Room | 21.75 x 16 |
| Kitchen | 15.75 x 15 |
| Loft | 16 x 13 |
| Bonus Room | 23.5 x 19.75, 8.25 x 7 |
Listing Details
| Office | Coldwell Banker Realty |
|---|---|
| dennis.hoffman@cbrealty.com |

