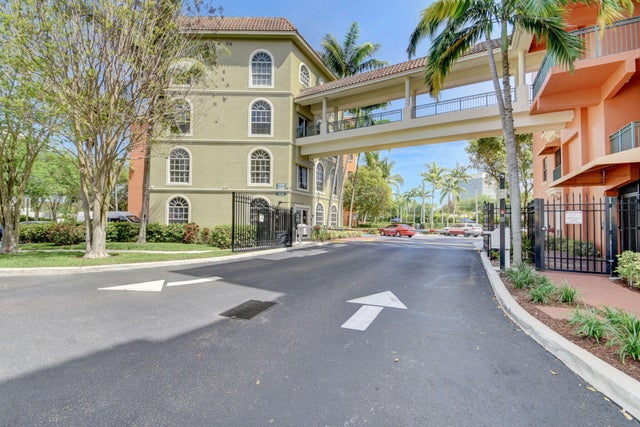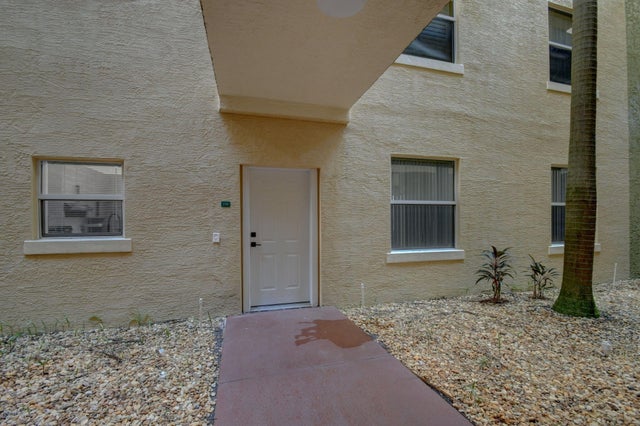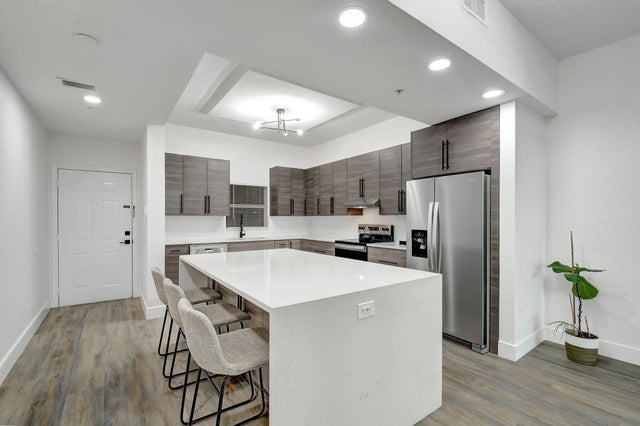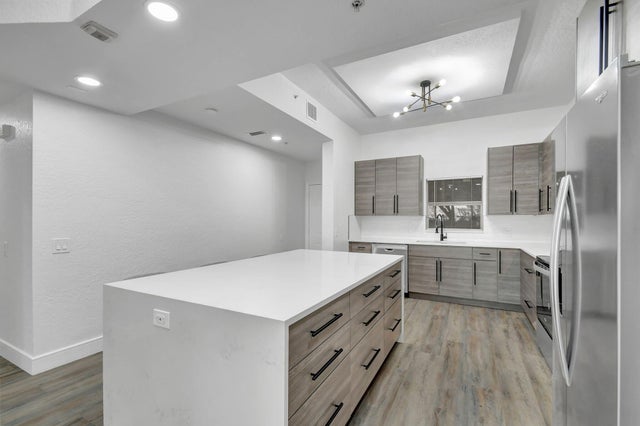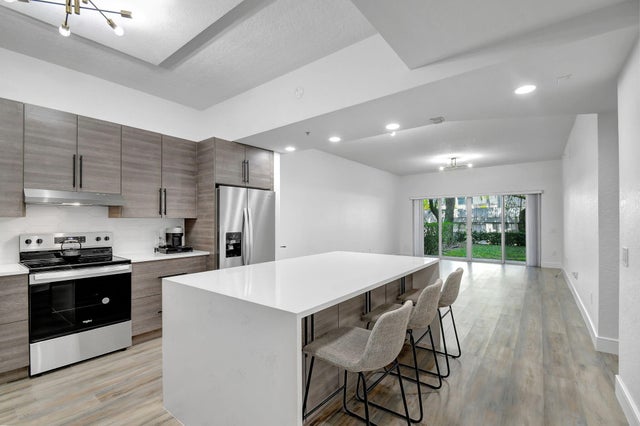About 1640 Presidential Wy #105
Welcome to this beautifully remodeled ground-floor unit, offering a perfect blend of modern design and comfort. Featuring a fully updated kitchen and bathrooms, complete with sleek finishes and contemporary touches, this home is move-in ready. Enjoy the brand-new flooring throughout, adding to the stylish appeal of the spacious living areas. With large living spaces, there's plenty of room to relax and entertain. The location is unbeatable--just a short walk to shopping, dining, and entertainment, plus easy access to freeways and downtown. This is the ideal home for those seeking convenience and style in a prime location!
Features of 1640 Presidential Wy #105
| MLS® # | RX-11068037 |
|---|---|
| USD | $400,000 |
| CAD | $563,052 |
| CNY | 元2,856,200 |
| EUR | €346,211 |
| GBP | £301,556 |
| RUB | ₽32,003,480 |
| HOA Fees | $717 |
| Bedrooms | 3 |
| Bathrooms | 2.00 |
| Full Baths | 2 |
| Total Square Footage | 1,672 |
| Living Square Footage | 1,552 |
| Square Footage | Tax Rolls |
| Acres | 0.00 |
| Year Built | 2004 |
| Type | Residential |
| Sub-Type | Condo or Coop |
| Restrictions | Buyer Approval, Lease OK, Tenant Approval |
| Style | Contemporary, Traditional |
| Unit Floor | 1 |
| Status | Active |
| HOPA | No Hopa |
| Membership Equity | No |
Community Information
| Address | 1640 Presidential Wy #105 |
|---|---|
| Area | 5410 |
| Subdivision | PARK PLACE CONDO |
| City | West Palm Beach |
| County | Palm Beach |
| State | FL |
| Zip Code | 33401 |
Amenities
| Amenities | Bike Storage, Billiards, Clubhouse, Community Room, Exercise Room, Game Room, Golf Course, Manager on Site, Park, Pool, Sauna |
|---|---|
| Utilities | Cable, 3-Phase Electric, Public Sewer, Public Water |
| Parking | Deeded, Open |
| View | Garden |
| Is Waterfront | No |
| Waterfront | None |
| Has Pool | No |
| Pets Allowed | Yes |
| Unit | Garden Apartment |
| Subdivision Amenities | Bike Storage, Billiards, Clubhouse, Community Room, Exercise Room, Game Room, Golf Course Community, Manager on Site, Park, Pool, Sauna |
| Security | Burglar Alarm, Entry Card, Gate - Unmanned |
Interior
| Interior Features | Entry Lvl Lvng Area, Cook Island, Stack Bedrooms |
|---|---|
| Appliances | Dishwasher, Disposal, Dryer, Range - Electric, Refrigerator, Washer, Washer/Dryer Hookup, Water Heater - Elec |
| Heating | Central Individual, Electric |
| Cooling | Ceiling Fan, Central Individual, Electric |
| Fireplace | No |
| # of Stories | 5 |
| Stories | 5.00 |
| Furnished | Unfurnished |
| Master Bedroom | Dual Sinks, Mstr Bdrm - Ground, Separate Shower, Separate Tub, Spa Tub & Shower |
Exterior
| Exterior Features | Covered Patio |
|---|---|
| Lot Description | Paved Road, Sidewalks, West of US-1 |
| Windows | Impact Glass, Sliding, Verticals |
| Construction | Block, CBS, Concrete |
| Front Exposure | South |
Additional Information
| Date Listed | March 4th, 2025 |
|---|---|
| Days on Market | 224 |
| Zoning | MF32(c |
| Foreclosure | No |
| Short Sale | No |
| RE / Bank Owned | No |
| HOA Fees | 717 |
| Parcel ID | 74434317280011050 |
| Contact Info | sold@sellingwellington.com |
Room Dimensions
| Master Bedroom | 18 x 13 |
|---|---|
| Bedroom 2 | 11 x 11 |
| Living Room | 23 x 15 |
| Kitchen | 15 x 11 |
Listing Details
| Office | The Keyes Company |
|---|---|
| jenniferschillace@keyes.com |

