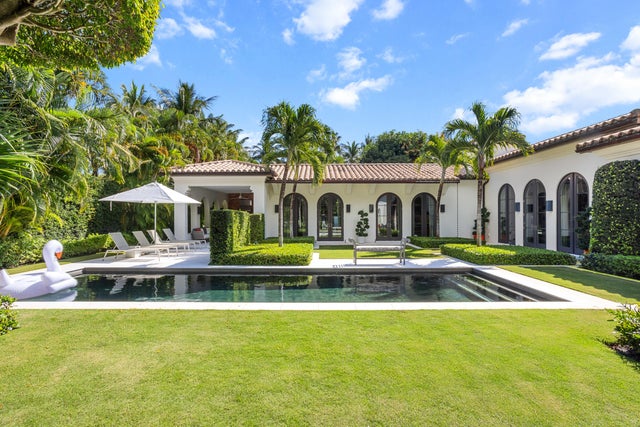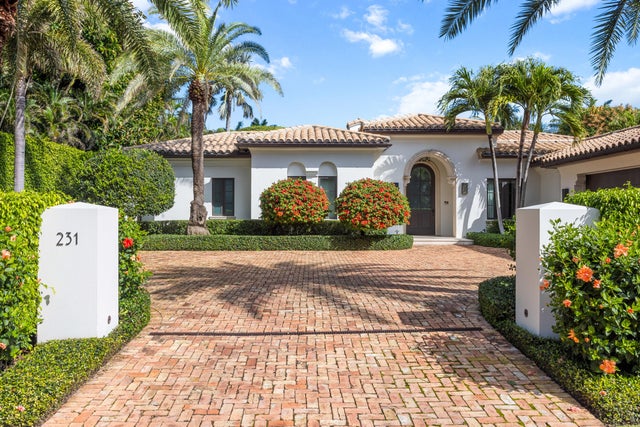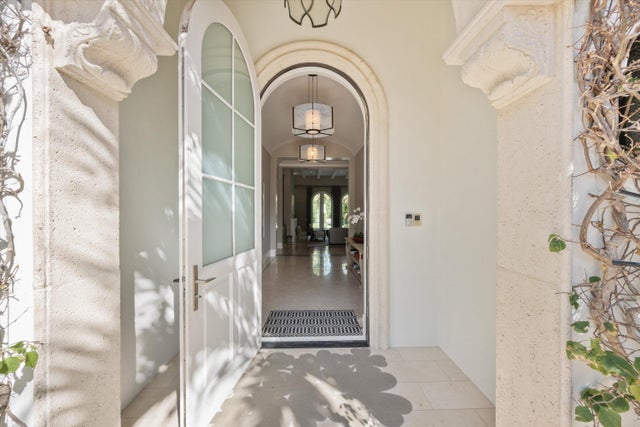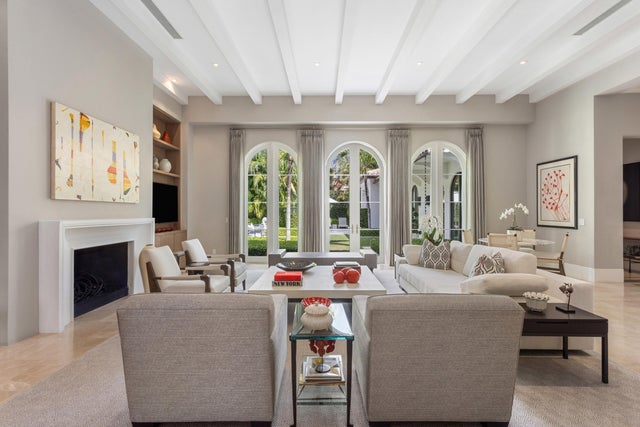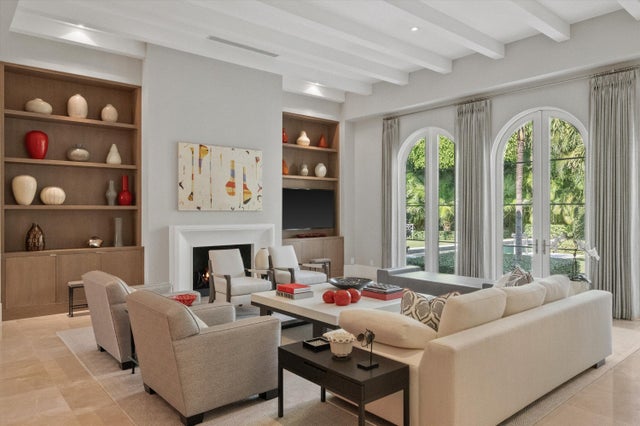About 231 Via Las Brisas
Discover this stunning and sprawling one-level 5-bedroom home in prestigious Phipps Estates. Thoughtfully designed with ultra-high ceilings and hurricane-impact windows and doors, the estate welcomes you with a grand center foyer and a desirable split floor plan.The expansive primary suite offers unparalleled luxury with dual partner baths, private dressing rooms/closets, and a cozy sitting area/office. A spacious eat-in kitchen with oversized island and separate butler's pantry opens to the family room and extends seamlessly to a beautiful loggia, complete with a barbecue and summer kitchen--perfect for entertaining. Outdoors, you'll find an absolutely breathtaking pool and lushly landscaped gardens, creating your private oasis. The home also features a full house generator, providingpeace of mind and uninterrupted comfort.
Features of 231 Via Las Brisas
| MLS® # | RX-11067949 |
|---|---|
| USD | $21,500,000 |
| CAD | $30,193,525 |
| CNY | 元153,217,600 |
| EUR | €18,502,255 |
| GBP | £16,102,318 |
| RUB | ₽1,693,103,500 |
| HOA Fees | $1,250 |
| Bedrooms | 5 |
| Bathrooms | 8.00 |
| Full Baths | 6 |
| Half Baths | 2 |
| Total Square Footage | 6,770 |
| Living Square Footage | 5,444 |
| Square Footage | Tax Rolls |
| Acres | 0.45 |
| Year Built | 1999 |
| Type | Residential |
| Sub-Type | Single Family Detached |
| Restrictions | None |
| Style | < 4 Floors |
| Unit Floor | 0 |
| Status | Active |
| HOPA | No Hopa |
| Membership Equity | No |
Community Information
| Address | 231 Via Las Brisas |
|---|---|
| Area | 5001 |
| Subdivision | PHIPPS ESTATES |
| City | Palm Beach |
| County | Palm Beach |
| State | FL |
| Zip Code | 33480 |
Amenities
| Amenities | None |
|---|---|
| Utilities | Cable, 3-Phase Electric, Gas Natural, Public Sewer, Public Water |
| Parking | 2+ Spaces, Driveway, Garage - Attached |
| # of Garages | 2 |
| View | Garden, Pool |
| Is Waterfront | No |
| Waterfront | None |
| Has Pool | Yes |
| Pool | Inground |
| Pets Allowed | Yes |
| Subdivision Amenities | None |
| Guest House | No |
Interior
| Interior Features | Closet Cabinets, Fireplace(s), Foyer, Cook Island, Laundry Tub, Pantry, Split Bedroom, Volume Ceiling, Walk-in Closet |
|---|---|
| Appliances | Auto Garage Open, Dishwasher, Disposal, Dryer, Freezer, Generator Whle House, Ice Maker, Microwave, Range - Gas, Refrigerator, Washer, Water Heater - Elec, Cooktop |
| Heating | Central |
| Cooling | Central |
| Fireplace | Yes |
| # of Stories | 1 |
| Stories | 1.00 |
| Furnished | Unfurnished |
| Master Bedroom | Separate Shower, Separate Tub, 2 Master Baths |
Exterior
| Exterior Features | Auto Sprinkler, Built-in Grill, Covered Patio, Open Patio, Summer Kitchen |
|---|---|
| Lot Description | 1/4 to 1/2 Acre, East of US-1 |
| Windows | Impact Glass |
| Construction | CBS |
| Front Exposure | South |
Additional Information
| Date Listed | March 4th, 2025 |
|---|---|
| Days on Market | 224 |
| Zoning | R-B(ci |
| Foreclosure | No |
| Short Sale | No |
| RE / Bank Owned | No |
| HOA Fees | 1250 |
| Parcel ID | 50434314290000210 |
Room Dimensions
| Master Bedroom | 24 x 16 |
|---|---|
| Bedroom 2 | 16 x 14 |
| Bedroom 3 | 18 x 11 |
| Bedroom 4 | 15 x 12 |
| Bedroom 5 | 18 x 16 |
| Dining Room | 19 x 17 |
| Living Room | 27 x 26 |
| Kitchen | 20 x 15 |
| Bonus Room | 16 x 12 |
Listing Details
| Office | The Corcoran Group |
|---|---|
| sharon.weber@corcoran.com |

