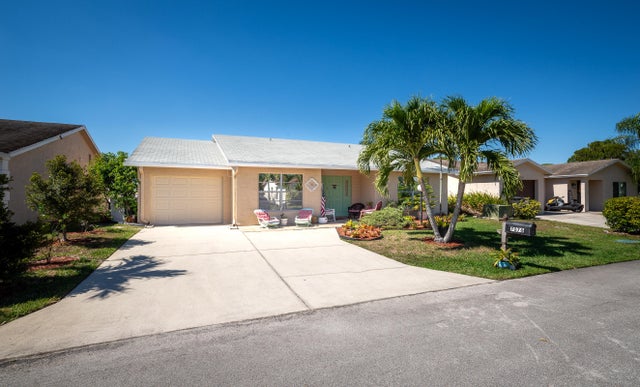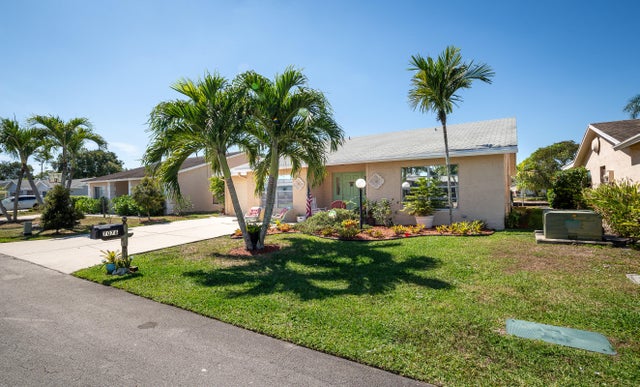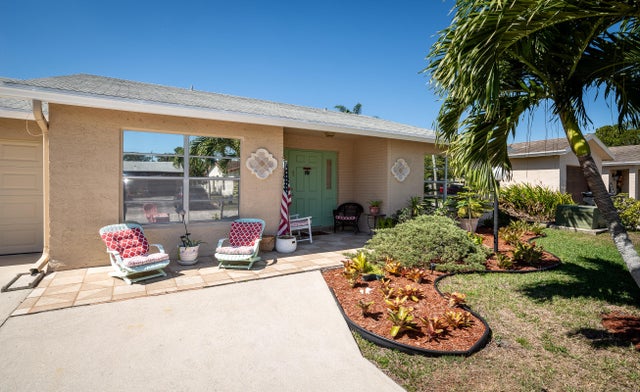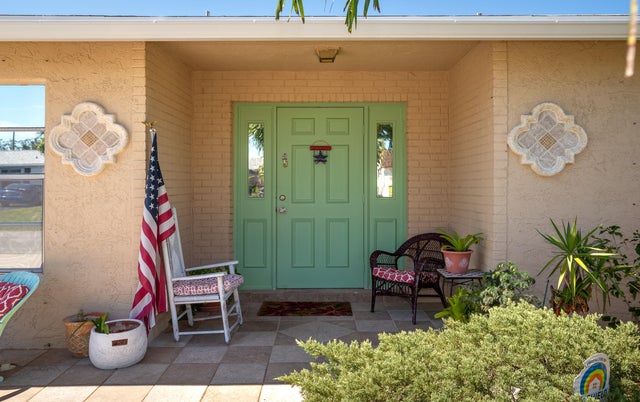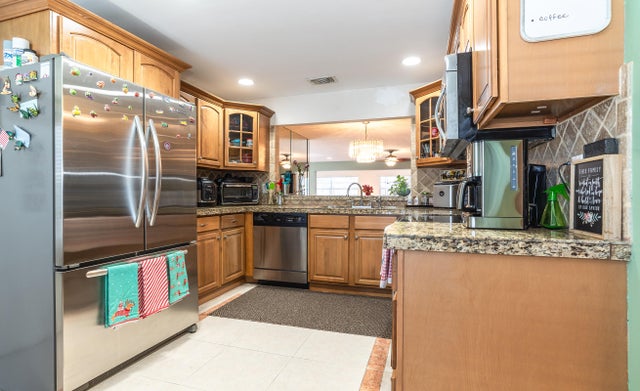About 7076 Pine Manor Drive
Beautiful single-family home in the sought-after all-ages section of Lucerne Lakes, offering 1,882 sq. ft. under air. This spacious layout features 2 large bedrooms (with ample room for 2 additional bedrooms), 2 baths, tile flooring throughout, garage, and a generous driveway. Enjoy easy access to highways, shopping, dining, and top-rated schools. Lucerne Lakes is a pet-friendly community offering clubhouse, community pool, and beautifully maintained common areas for residents to enjoy. The low maintenance fee includes cable and high speed internet, adding to the home's appeal and convenience.
Features of 7076 Pine Manor Drive
| MLS® # | RX-11067862 |
|---|---|
| USD | $414,900 |
| CAD | $582,246 |
| CNY | 元2,956,494 |
| EUR | €354,930 |
| GBP | £308,815 |
| RUB | ₽33,687,142 |
| HOA Fees | $150 |
| Bedrooms | 2 |
| Bathrooms | 2.00 |
| Full Baths | 2 |
| Total Square Footage | 2,182 |
| Living Square Footage | 1,882 |
| Square Footage | Tax Rolls |
| Acres | 0.12 |
| Year Built | 1980 |
| Type | Residential |
| Sub-Type | Single Family Detached |
| Restrictions | Buyer Approval, Lease OK, Lease OK w/Restrict, No Lease First 2 Years |
| Unit Floor | 1 |
| Status | Active |
| HOPA | No Hopa |
| Membership Equity | No |
Community Information
| Address | 7076 Pine Manor Drive |
|---|---|
| Area | 5760 |
| Subdivision | LUCERNE LAKES HOMES VILLAGE II 3RD ADD |
| Development | LUCERNE LAKES |
| City | Lake Worth |
| County | Palm Beach |
| State | FL |
| Zip Code | 33467 |
Amenities
| Amenities | Pool, Clubhouse, Internet Included |
|---|---|
| Utilities | Cable, 3-Phase Electric, Water Available |
| Parking | Garage - Attached, 2+ Spaces, Driveway |
| # of Garages | 1 |
| View | Garden |
| Is Waterfront | No |
| Waterfront | None |
| Has Pool | No |
| Pets Allowed | Yes |
| Subdivision Amenities | Pool, Clubhouse, Internet Included |
Interior
| Interior Features | Walk-in Closet, Split Bedroom |
|---|---|
| Appliances | Dishwasher, Disposal, Dryer, Microwave, Refrigerator, Washer, Range - Electric, Water Heater - Elec, Washer/Dryer Hookup |
| Heating | Central, Electric |
| Cooling | Central, Electric |
| Fireplace | No |
| # of Stories | 1 |
| Stories | 1.00 |
| Furnished | Unfurnished |
| Master Bedroom | Separate Shower |
Exterior
| Lot Description | < 1/4 Acre |
|---|---|
| Construction | CBS |
| Front Exposure | Northeast |
School Information
| Elementary | Discovery Key Elementary School |
|---|---|
| Middle | Woodlands Middle School |
| High | Santaluces Community High |
Additional Information
| Date Listed | March 4th, 2025 |
|---|---|
| Days on Market | 226 |
| Zoning | RM |
| Foreclosure | No |
| Short Sale | No |
| RE / Bank Owned | No |
| HOA Fees | 150 |
| Parcel ID | 00424428190100390 |
Room Dimensions
| Master Bedroom | 14 x 12 |
|---|---|
| Living Room | 20 x 15 |
| Kitchen | 15 x 10 |
Listing Details
| Office | United Realty Group, Inc |
|---|---|
| pbrownell@urgfl.com |

