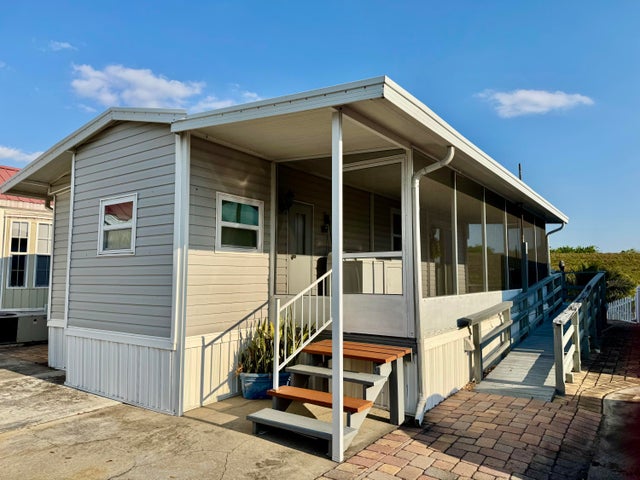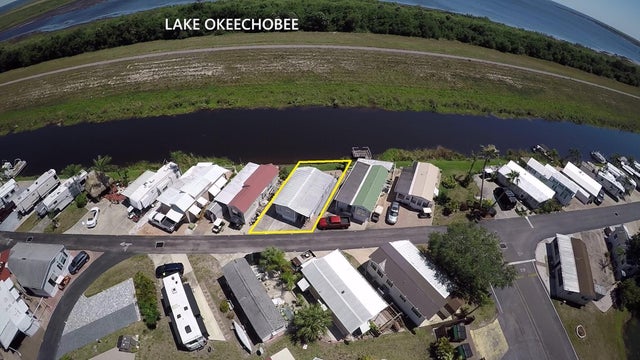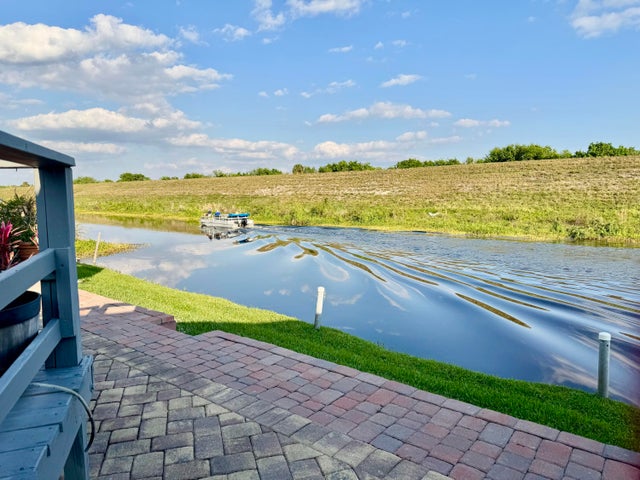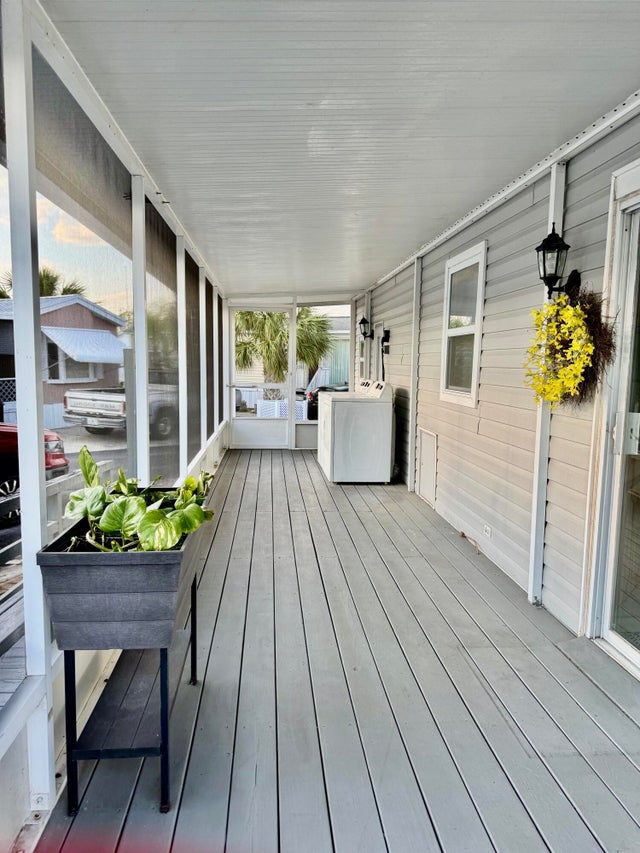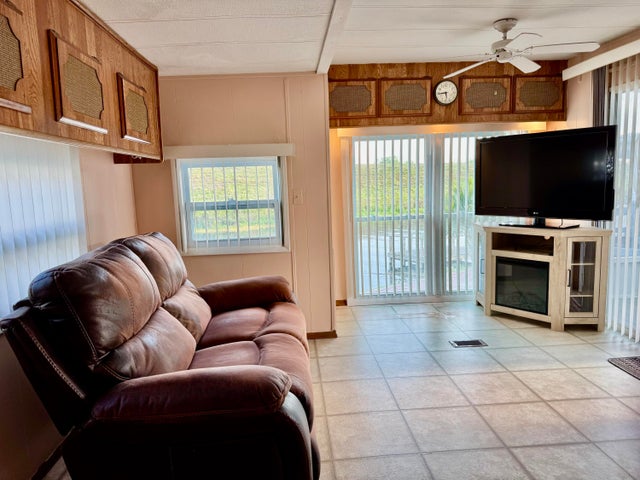About 7950 Hwy 78 W #lot 85
BIG ''0'' Waterfront Living! 1 Bd/ 1 Ba Park Model with full length screened patio. Handicap accessible with ramp and steps. Roomy living area, fireplace, lots of storage and dining for two! Newer windows, siding and metal roof. Pavers everywhere including party patio on the water. Even an anchor pole for your boat. Lake''O'' access. HOA-135/mo. Community pool, activities, 55+ lifestyle. This SWEET home could be yours!Dimensions are approximate, must measure for exact.
Features of 7950 Hwy 78 W #lot 85
| MLS® # | RX-11067729 |
|---|---|
| USD | $125,000 |
| CAD | $175,319 |
| CNY | 元890,881 |
| EUR | €107,223 |
| GBP | £93,468 |
| RUB | ₽10,178,475 |
| HOA Fees | $135 |
| Bedrooms | 1 |
| Bathrooms | 1.00 |
| Full Baths | 1 |
| Total Square Footage | 1,415 |
| Living Square Footage | 409 |
| Square Footage | Tax Rolls |
| Acres | 0.04 |
| Year Built | 1984 |
| Type | Residential |
| Sub-Type | Mobile/Manufactured |
| Unit Floor | 0 |
| Status | Active |
| HOPA | Yes-Verified |
| Membership Equity | No |
Community Information
| Address | 7950 Hwy 78 W #lot 85 |
|---|---|
| Area | SW County (OK) |
| Subdivision | BIG O RV PARK |
| City | Okeechobee |
| County | Okeechobee |
| State | FL |
| Zip Code | 34974 |
Amenities
| Amenities | Bocce Ball, Clubhouse, Common Laundry, Pool |
|---|---|
| Utilities | Cable, 3-Phase Electric, Public Sewer, Public Water |
| Parking | Driveway, Open |
| View | Canal |
| Is Waterfront | Yes |
| Waterfront | Interior Canal |
| Has Pool | No |
| Pets Allowed | Yes |
| Subdivision Amenities | Bocce Ball, Clubhouse, Common Laundry, Pool |
Interior
| Interior Features | Fireplace(s), French Door |
|---|---|
| Appliances | Dryer, Microwave, Range - Electric, Refrigerator, Washer |
| Heating | Central |
| Cooling | Central |
| Fireplace | Yes |
| # of Stories | 1 |
| Stories | 1.00 |
| Furnished | Furnished |
| Master Bedroom | Separate Shower |
Exterior
| Exterior Features | Screened Patio, Shed |
|---|---|
| Lot Description | < 1/4 Acre |
| Windows | Drapes |
| Roof | Metal |
| Construction | Manufactured |
| Front Exposure | East |
Additional Information
| Date Listed | March 3rd, 2025 |
|---|---|
| Days on Market | 230 |
| Zoning | Mobile home |
| Foreclosure | No |
| Short Sale | No |
| RE / Bank Owned | No |
| HOA Fees | 135 |
| Parcel ID | 11738350010000000850 |
Room Dimensions
| Master Bedroom | 10 x 10 |
|---|---|
| Living Room | 10 x 10 |
| Kitchen | 6 x 5 |
Listing Details
| Office | Mixon Real Estate Group |
|---|---|
| lmixon@mixongroup.com |

